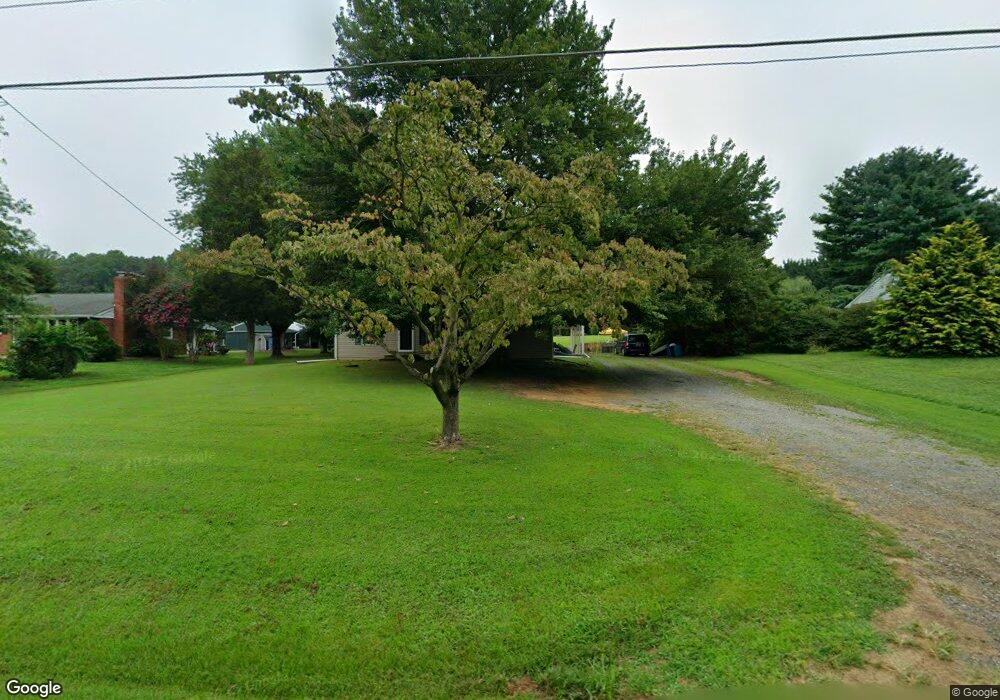560 Middle Rd Elkton, MD 21921
Estimated Value: $388,000 - $491,000
--
Bed
2
Baths
2,175
Sq Ft
$204/Sq Ft
Est. Value
About This Home
This home is located at 560 Middle Rd, Elkton, MD 21921 and is currently estimated at $443,082, approximately $203 per square foot. 560 Middle Rd is a home located in Cecil County with nearby schools including Leeds Elementary School, Cherry Hill Middle School, and Rising Sun High School.
Ownership History
Date
Name
Owned For
Owner Type
Purchase Details
Closed on
Dec 20, 2006
Sold by
Roberts G Ruth
Bought by
Mink Darrick L and Mink Sandra S
Current Estimated Value
Home Financials for this Owner
Home Financials are based on the most recent Mortgage that was taken out on this home.
Original Mortgage
$37,000
Outstanding Balance
$3,904
Interest Rate
6.29%
Mortgage Type
Unknown
Estimated Equity
$439,178
Purchase Details
Closed on
Dec 18, 2006
Sold by
Roberts G Ruth
Bought by
Mink Darrick L and Mink Sandra S
Home Financials for this Owner
Home Financials are based on the most recent Mortgage that was taken out on this home.
Original Mortgage
$37,000
Outstanding Balance
$3,904
Interest Rate
6.29%
Mortgage Type
Unknown
Estimated Equity
$439,178
Create a Home Valuation Report for This Property
The Home Valuation Report is an in-depth analysis detailing your home's value as well as a comparison with similar homes in the area
Home Values in the Area
Average Home Value in this Area
Purchase History
| Date | Buyer | Sale Price | Title Company |
|---|---|---|---|
| Mink Darrick L | $185,000 | -- | |
| Mink Darrick L | $185,000 | -- |
Source: Public Records
Mortgage History
| Date | Status | Borrower | Loan Amount |
|---|---|---|---|
| Open | Mink Darrick L | $37,000 | |
| Open | Mink Darrick L | $148,000 | |
| Closed | Mink Darrick L | $37,000 | |
| Closed | Mink Darrick L | $148,000 |
Source: Public Records
Tax History Compared to Growth
Tax History
| Year | Tax Paid | Tax Assessment Tax Assessment Total Assessment is a certain percentage of the fair market value that is determined by local assessors to be the total taxable value of land and additions on the property. | Land | Improvement |
|---|---|---|---|---|
| 2025 | $3,045 | $293,300 | $85,200 | $208,100 |
| 2024 | $2,580 | $282,233 | $0 | $0 |
| 2023 | $2,145 | $271,167 | $0 | $0 |
| 2022 | $2,790 | $260,100 | $85,200 | $174,900 |
| 2021 | $2,733 | $244,633 | $0 | $0 |
| 2020 | $2,631 | $229,167 | $0 | $0 |
| 2019 | $2,525 | $213,700 | $85,200 | $128,500 |
| 2018 | $2,512 | $212,600 | $0 | $0 |
| 2017 | $2,499 | $211,500 | $0 | $0 |
| 2016 | $2,361 | $210,400 | $0 | $0 |
| 2015 | $2,361 | $208,667 | $0 | $0 |
| 2014 | $2,150 | $206,933 | $0 | $0 |
Source: Public Records
Map
Nearby Homes
- 45 Simpers Way
- 13 Richard Dr
- 60 Chase Cir
- 53 Buckwheat Run Rd
- 233 Old Elm Rd
- 169 Providence Rd
- Aspen Plan at Fletchwood Station
- Tolchester II Plan at Fletchwood Station
- Hampton II - Fletchwood Station Plan at Fletchwood Station
- Augusta – Fletchwood Station Plan at Fletchwood Station
- 128 Woolens Rd
- 2994 Singerly Rd
- 211 Woolens Rd
- 757 Doctor Miller Rd
- Pearl Plan at Pines at Cherry Hill
- Frankford Plan at Pines at Cherry Hill
- Topaz Plan at Pines at Cherry Hill
- Opal Plan at Pines at Cherry Hill
- Ruby Plan at Pines at Cherry Hill
- Hanover Plan at Pines at Cherry Hill
- 564 Middle Rd
- 552 Middle Rd
- 0 Stanfield Dr Unit 1008194690
- 0 Stanfield Dr Unit 1008194680
- 0 Stanfield Dr Unit 1007775572
- 0 Stanfield Dr Unit 1007775542
- 0 Stanfield Dr Unit 1007775546
- 0 Stanfield Dr Unit 1007775508
- 0 Stanfield Dr Unit 1007775398
- 0 Stanfield Dr Unit 1007774950
- 0 Stanfield Dr Unit 1007774896
- 0 Stanfield Dr Unit 1007116908
- 0 Stanfield Dr Unit 1007069500
- 0 Stanfield Dr Unit 1007068982
- 0 Stanfield Dr Unit 1006981730
- 0 Stanfield Dr Unit 1006981644
- 0 Stanfield Dr Unit 1006981442
- 0 Stanfield Dr Unit 1006981434
- 0 Stanfield Dr Unit 1006981346
- 0 Stanfield Dr Unit 1006922828
