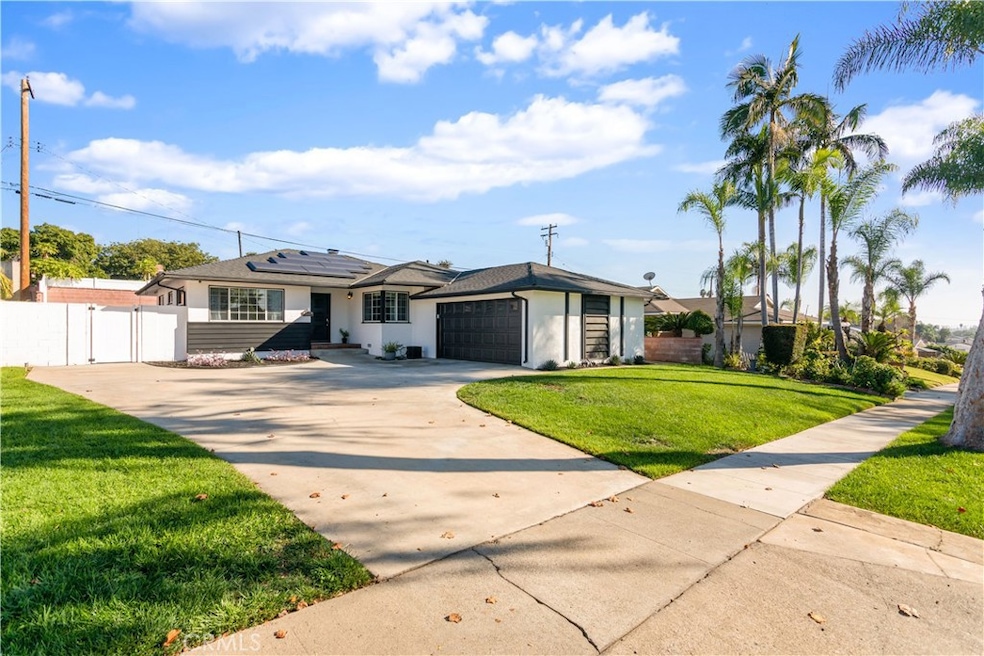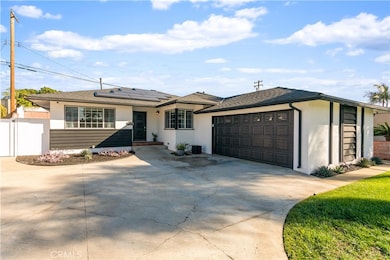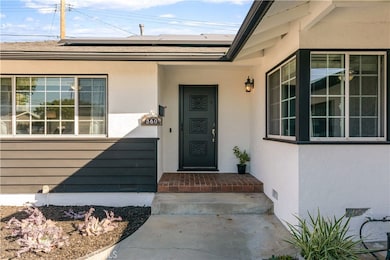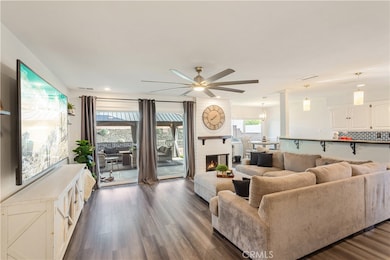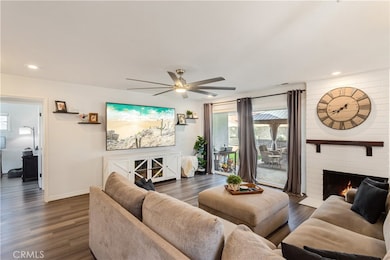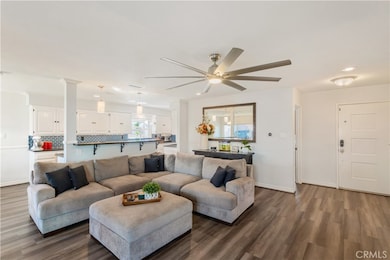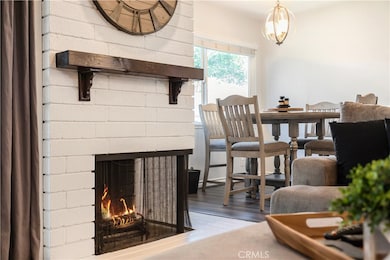560 N Dexter St La Habra, CA 90631
Estimated payment $5,491/month
Highlights
- Updated Kitchen
- Open Floorplan
- Traditional Architecture
- Sonora High School Rated A
- Property is near a park
- Main Floor Bedroom
About This Home
Turnkey Elegance Meets Smart Energy Living with PAID OFF SOLAR and POWERWALL in La Habra. Welcome to your beautifully remodeled La Habra retreat—where modern design, comfort, safety and cutting-edge sustainability come together. This stunning, move-in-ready home has been thoughtfully upgraded inside and out, offering a perfect balance of style, functionality, and energy efficiency. Equipped with a state-of-the-art Solar System featuring 30 panels (12.3 kWh), this home produces approximately 17,500 kWh annually. A Powerwall Battery (13.5 kWh) provides whole-home backup and Wall Charger (48 amps) with additional 220V plug make this garage EV-ready for future expansion. Step into the bright, updated kitchen featuring crown molding, granite counters, tiled backsplash, recessed lighting and a large breakfast bar with a separate dining area with natural light flowing throughout. Stainless steel appliances adorn the kitchen including a five burner gas stove and a new LG microwave with air fry, steam cook, and conventional oven functions, alongside a new LG dishwasher. The home features beautiful laminate flooring throughout with dual paned windows, ceiling fans in the living room and bedrooms with a quaint garden window in the kitchen for capturing the morning sunrises. Enjoy a serene backyard retreat with brand-new sod, upgraded irrigation and drip systems, and low-maintenance blue glow agave and succulents. The backyard is an entertainers delight with ample space and a metal pergola with lighting and curtains, perfect to unwind beneath charming string lights and beautiful sunsets. New vinyl privacy fencing and side gates create a private oasis. The front yard also boasts new sprinkler valves and drip systems, making the entire property lush and efficient. This home was also recently painted both inside and out and has a newer roof and HVAC system along with a new Noritz tankless water heater and new electrical breaker panel. In addition to all the comfort, style and functional upgrades, this home provides around the clock safety with security cameras with facial recognition, motion detection & cloud recording. Located in a quiet and prime location, this home is conveniently located near the highly rated Sonora High School, shopping & the Brea Mall, providing quick access to daily essentials & entertainment. Pride of ownership is evident in every detail of this home which has been updated with the finest finishes & mechanical systems.
Listing Agent
Navigate Real Estate, Inc. Brokerage Email: mhilliard@navigaterealestate.org License #01958145 Listed on: 11/11/2025
Co-Listing Agent
Navigate Real Estate, Inc. Brokerage Email: mhilliard@navigaterealestate.org License #02167819
Home Details
Home Type
- Single Family
Est. Annual Taxes
- $8,981
Year Built
- Built in 1957 | Remodeled
Lot Details
- 7,188 Sq Ft Lot
- Vinyl Fence
- Block Wall Fence
- Drip System Landscaping
- Front Yard Sprinklers
- Private Yard
- Lawn
- Back and Front Yard
Parking
- 2 Car Attached Garage
- 3 Open Parking Spaces
- Parking Available
Home Design
- Traditional Architecture
- Entry on the 1st floor
- Turnkey
- Composition Roof
- Stucco
Interior Spaces
- 1,262 Sq Ft Home
- 1-Story Property
- Open Floorplan
- Crown Molding
- Ceiling Fan
- Recessed Lighting
- Double Pane Windows
- Garden Windows
- Sliding Doors
- Family Room with Fireplace
- Family Room Off Kitchen
- Living Room
- Laminate Flooring
- Neighborhood Views
Kitchen
- Updated Kitchen
- Open to Family Room
- Eat-In Kitchen
- Breakfast Bar
- Gas Oven
- Microwave
- Dishwasher
- Granite Countertops
- Disposal
Bedrooms and Bathrooms
- 3 Main Level Bedrooms
- Remodeled Bathroom
- Bathroom on Main Level
- 2 Full Bathrooms
- Bathtub with Shower
- Walk-in Shower
Laundry
- Laundry Room
- Washer and Gas Dryer Hookup
Home Security
- Carbon Monoxide Detectors
- Fire and Smoke Detector
Eco-Friendly Details
- Solar owned by seller
Outdoor Features
- Concrete Porch or Patio
- Exterior Lighting
- Gazebo
Location
- Property is near a park
- Suburban Location
Schools
- Sierra Vista Elementary School
- Washington Middle School
- Sonora High School
Utilities
- Central Heating and Cooling System
- 220 Volts in Garage
- Natural Gas Connected
- Tankless Water Heater
- Phone Available
- Cable TV Available
Listing and Financial Details
- Tax Lot 30
- Tax Tract Number 2599
- Assessor Parcel Number 30324402
- $392 per year additional tax assessments
- Seller Considering Concessions
Community Details
Overview
- No Home Owners Association
Recreation
- Park
Map
Home Values in the Area
Average Home Value in this Area
Tax History
| Year | Tax Paid | Tax Assessment Tax Assessment Total Assessment is a certain percentage of the fair market value that is determined by local assessors to be the total taxable value of land and additions on the property. | Land | Improvement |
|---|---|---|---|---|
| 2025 | $8,981 | $806,410 | $734,955 | $71,455 |
| 2024 | $8,981 | $790,599 | $720,545 | $70,054 |
| 2023 | $10,500 | $775,098 | $706,417 | $68,681 |
| 2022 | $10,415 | $759,900 | $692,565 | $67,335 |
| 2021 | $7,711 | $511,890 | $439,339 | $72,551 |
| 2020 | $7,610 | $506,642 | $434,834 | $71,808 |
| 2019 | $7,445 | $496,708 | $426,308 | $70,400 |
| 2018 | $7,343 | $486,969 | $417,949 | $69,020 |
| 2017 | $7,221 | $477,421 | $409,754 | $67,667 |
| 2016 | $5,437 | $468,060 | $401,719 | $66,341 |
| 2015 | $5,281 | $461,030 | $395,685 | $65,345 |
| 2014 | $3,804 | $334,439 | $269,780 | $64,659 |
Property History
| Date | Event | Price | List to Sale | Price per Sq Ft | Prior Sale |
|---|---|---|---|---|---|
| 11/11/2025 11/11/25 | For Sale | $900,000 | +20.8% | $713 / Sq Ft | |
| 06/28/2021 06/28/21 | Sold | $745,000 | +3.5% | $590 / Sq Ft | View Prior Sale |
| 05/25/2021 05/25/21 | Pending | -- | -- | -- | |
| 05/21/2021 05/21/21 | For Sale | $720,000 | +59.3% | $571 / Sq Ft | |
| 05/13/2014 05/13/14 | Sold | $452,000 | -0.6% | $355 / Sq Ft | View Prior Sale |
| 04/11/2014 04/11/14 | Price Changed | $454,900 | -1.1% | $358 / Sq Ft | |
| 03/21/2014 03/21/14 | For Sale | $460,000 | -- | $362 / Sq Ft |
Purchase History
| Date | Type | Sale Price | Title Company |
|---|---|---|---|
| Grant Deed | $745,000 | First Amer Ttl Co Res Div | |
| Grant Deed | $452,000 | Orange Coast Title Company | |
| Grant Deed | $320,000 | Orange Coast Title | |
| Interfamily Deed Transfer | -- | None Available | |
| Grant Deed | $425,000 | Gateway | |
| Grant Deed | $240,000 | Fidelity National Title |
Mortgage History
| Date | Status | Loan Amount | Loan Type |
|---|---|---|---|
| Open | $670,500 | New Conventional | |
| Previous Owner | $452,000 | VA | |
| Previous Owner | $315,748 | FHA | |
| Previous Owner | $417,000 | New Conventional | |
| Previous Owner | $382,500 | Purchase Money Mortgage | |
| Previous Owner | $232,750 | No Value Available | |
| Closed | $42,500 | No Value Available |
Source: California Regional Multiple Listing Service (CRMLS)
MLS Number: IG25258087
APN: 303-244-02
- 1400 Eastpark Dr
- 1210 Carmela Ln
- 224 S Fonda St
- 994 E La Habra Blvd Unit 246
- 1936 Skywood St
- 1241 Arbolita Dr
- 1508 Mccart Ave
- 308 S Valencia St
- 1663 Gatewood Ct
- 519 Breezewood Ct
- 1506 Bergman Ct
- 335 E Francis Ave
- 1414 W Central Ave Unit 88
- 570 E 2nd Ave
- 1318 Alta Mesa Dr
- 2121 Lake Side Dr Unit 158
- 1223 El Encanto Dr
- 332 E Whittier Blvd
- 320 E Whittier Blvd
- Plan 4 - The Sage at The Birchwoods
- 600 N Harbor Blvd
- 840 N Harbor Blvd Unit 840
- 1340 E Stearns Ave
- 1400 Eastpark Dr Unit 4
- 651 Ward St Unit 5
- 641 Ward St
- 1051 E Stearns Ave
- 1001 E Stearns Ave Unit 5
- 950 N Ellie St
- 1001 N Harbor Blvd
- 921 Donnybrook Ave
- 800 Tropicana Way
- 655 Roscoe St
- 1281 Mayapan Rd
- 901 Joyce Dr
- 401 W Erna Ave Unit 2
- 601 S Euclid St Unit 13
- 301 W Mountain View Ave Unit 106
- 901 Kirby Dr
- 630 La Presa Dr
