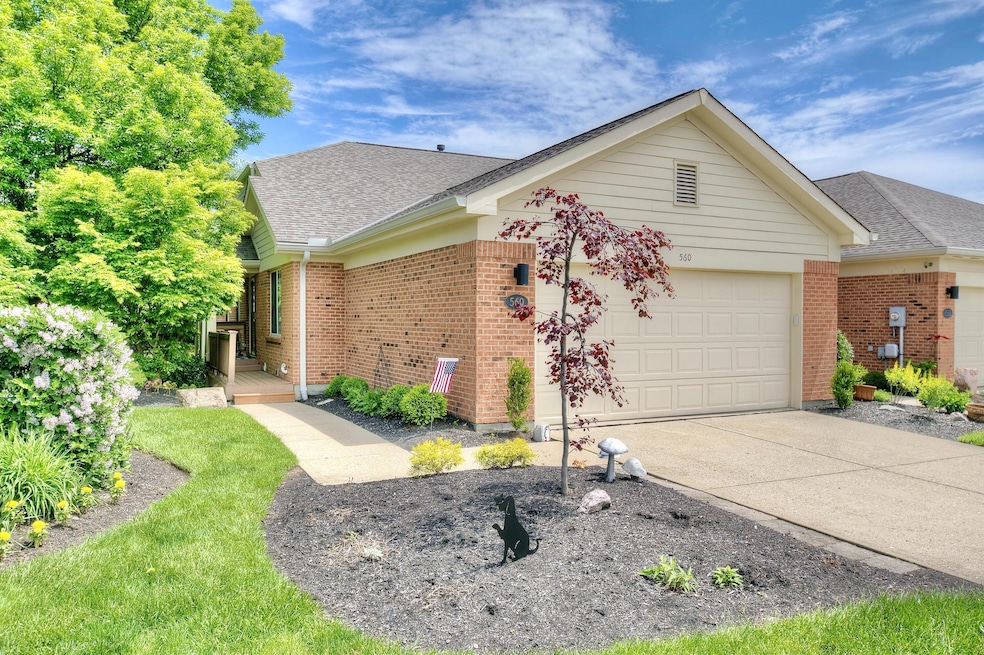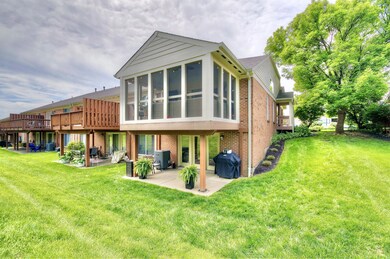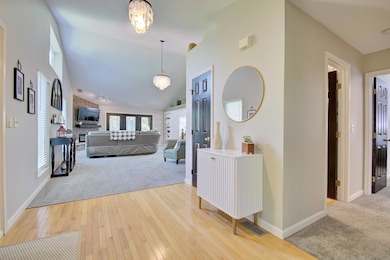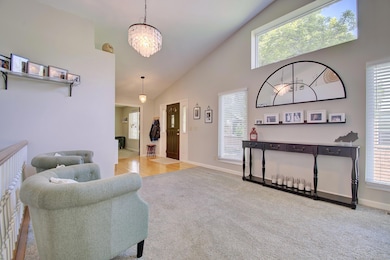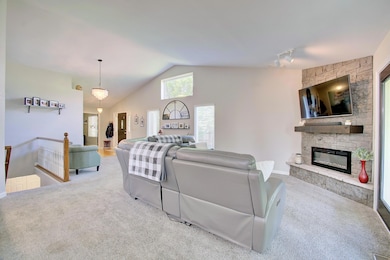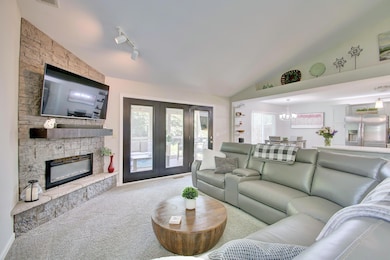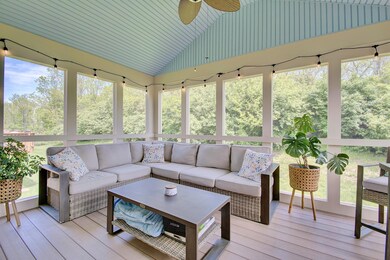
560 Palmer Ct Unit 10A Crestview Hills, KY 41017
Highlights
- View of Trees or Woods
- Open Floorplan
- Ranch Style House
- Hinsdale Elementary School Rated A-
- Deck
- Cathedral Ceiling
About This Home
As of June 2025Highly DESIRED Ranch End Unit*time to sell the lawn mower and enjoy the easy life! The remodel is already done for you: it's all NEW: quartz, lighting, fixtures, flooring, paint, board & batten details, ENCLOSED deck, ADDED stone fireplace with blower, granite and the list goes on and on! This functional and flexible floor plan is open concept living with spacious bedrooms and optional offices. Abundant natural light from large windows and lower level walkout overlook a wooded and private rear view while great storage is available with two primary closets, linen closets, coat closet, wet bar and laundry cabinets along with a spacious 28x16 storage room. Updated windows and mechanics allow you to simply move in and relax. The convenience to shopping, dining, expressway and airport make this move a no-brainer. Start packing!
Last Agent to Sell the Property
Huff Realty - Florence License #205307 Listed on: 05/09/2025

Home Details
Home Type
- Single Family
Est. Annual Taxes
- $3,646
Year Built
- Built in 1996
HOA Fees
- $563 Monthly HOA Fees
Parking
- 2 Car Attached Garage
- Front Facing Garage
- Driveway
Home Design
- Ranch Style House
- Patio Home
- Brick Exterior Construction
- Poured Concrete
- Asphalt Roof
Interior Spaces
- Open Floorplan
- Wet Bar
- Built-In Features
- Cathedral Ceiling
- Ceiling Fan
- Recessed Lighting
- Chandelier
- Fireplace Features Blower Fan
- Stone Fireplace
- Electric Fireplace
- Insulated Windows
- Transom Windows
- French Doors
- Panel Doors
- Entryway
- Family Room
- Living Room
- Formal Dining Room
- Home Office
- Solarium
- Storage
- Views of Woods
- Smart Thermostat
Kitchen
- Eat-In Kitchen
- Breakfast Bar
- Electric Range
- <<microwave>>
- Dishwasher
- Kitchen Island
- Granite Countertops
- Utility Sink
- Disposal
Flooring
- Wood
- Carpet
Bedrooms and Bathrooms
- 3 Bedrooms
- En-Suite Bathroom
- Walk-In Closet
- Double Vanity
- Soaking Tub
Laundry
- Laundry Room
- Laundry on main level
Finished Basement
- Walk-Out Basement
- Basement Fills Entire Space Under The House
- Finished Basement Bathroom
- Basement Storage
Outdoor Features
- Deck
- Enclosed patio or porch
Schools
- R.C. Hinsdale Elementary School
- Turkey Foot Middle School
- Dixie Heights High School
Utilities
- Central Air
- Heating System Uses Natural Gas
- 220 Volts
- Cable TV Available
Listing and Financial Details
- Assessor Parcel Number 829-20-04-051.00
Community Details
Overview
- Association fees include association fees, ground maintenance, maintenance structure, sewer, snow removal, trash, water
- Summit Lakes: Towne Properties Association, Phone Number (859) 291-5858
- On-Site Maintenance
Recreation
- Snow Removal
Ownership History
Purchase Details
Home Financials for this Owner
Home Financials are based on the most recent Mortgage that was taken out on this home.Purchase Details
Purchase Details
Purchase Details
Home Financials for this Owner
Home Financials are based on the most recent Mortgage that was taken out on this home.Similar Homes in the area
Home Values in the Area
Average Home Value in this Area
Purchase History
| Date | Type | Sale Price | Title Company |
|---|---|---|---|
| Warranty Deed | $342,000 | -- | |
| Warranty Deed | $270,000 | Lawyers Title Cincinnati Inc | |
| Interfamily Deed Transfer | -- | None Available | |
| Deed | $202,652 | -- |
Mortgage History
| Date | Status | Loan Amount | Loan Type |
|---|---|---|---|
| Open | $324,900 | New Conventional | |
| Previous Owner | $195,000 | Credit Line Revolving | |
| Previous Owner | $10,000 | Credit Line Revolving | |
| Previous Owner | $20,920 | Credit Line Revolving | |
| Previous Owner | $182,000 | Unknown | |
| Previous Owner | $125,000 | New Conventional |
Property History
| Date | Event | Price | Change | Sq Ft Price |
|---|---|---|---|---|
| 06/06/2025 06/06/25 | Sold | $435,000 | +1.2% | $311 / Sq Ft |
| 05/10/2025 05/10/25 | Pending | -- | -- | -- |
| 05/09/2025 05/09/25 | For Sale | $429,900 | +25.7% | $307 / Sq Ft |
| 12/21/2022 12/21/22 | Sold | $342,000 | -5.0% | $244 / Sq Ft |
| 11/19/2022 11/19/22 | Pending | -- | -- | -- |
| 11/17/2022 11/17/22 | Price Changed | $360,000 | -1.4% | $257 / Sq Ft |
| 11/13/2022 11/13/22 | For Sale | $365,000 | +6.7% | $261 / Sq Ft |
| 11/03/2022 11/03/22 | Off Market | $342,000 | -- | -- |
| 09/23/2022 09/23/22 | For Sale | $365,000 | -- | $261 / Sq Ft |
Tax History Compared to Growth
Tax History
| Year | Tax Paid | Tax Assessment Tax Assessment Total Assessment is a certain percentage of the fair market value that is determined by local assessors to be the total taxable value of land and additions on the property. | Land | Improvement |
|---|---|---|---|---|
| 2023 | $3,646 | $342,000 | $50,000 | $292,000 |
| 2022 | $2,964 | $270,000 | $50,000 | $220,000 |
| 2021 | $3,027 | $270,000 | $50,000 | $220,000 |
| 2020 | $3,059 | $270,000 | $50,000 | $220,000 |
| 2019 | $3,068 | $270,000 | $50,000 | $220,000 |
| 2018 | $3,077 | $270,000 | $50,000 | $220,000 |
| 2017 | $2,991 | $270,000 | $50,000 | $220,000 |
| 2015 | $2,896 | $270,000 | $50,000 | $220,000 |
| 2014 | $2,847 | $270,000 | $50,000 | $220,000 |
Agents Affiliated with this Home
-
Holly Nally

Seller's Agent in 2025
Holly Nally
Huff Realty - Florence
(859) 866-9633
2 in this area
214 Total Sales
-
CoCo James

Buyer's Agent in 2025
CoCo James
RE/MAX
(859) 801-0542
6 in this area
122 Total Sales
-
J
Seller's Agent in 2022
Janet Brewer
Coldwell Banker Realty FM
-
Kathy Santangelo

Seller Co-Listing Agent in 2022
Kathy Santangelo
Coldwell Banker Realty FM
(513) 237-2827
3 in this area
166 Total Sales
Map
Source: Northern Kentucky Multiple Listing Service
MLS Number: 632308
APN: 029-20-04-051.00
- Lot 4 Ambrosia Way
- 2983 Ambrosia Way Unit Lot 3
- Lot 5 Ambrosia Way
- 701 Napa Valley Ln Unit 10
- 701 Napa Valley Ln Unit 9
- 2 Ambrosia Way
- 724 Dudley Rd
- 721 Dudley Rd
- 111 Beech Dr
- 108 Holiday Ln
- 2641 Turkeyfoot Rd
- 137 Lyndale Rd
- 311 Craftsman Ct
- 307 Craftsman Ct
- 303 Craftsman Ct
- 65 Beech Dr
- 64 Edgewood Rd
- 3039 Poinsettia Ct
- 2754 Mansion Place
- 131 Summer Ln
