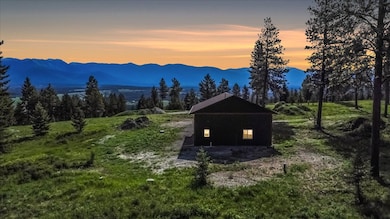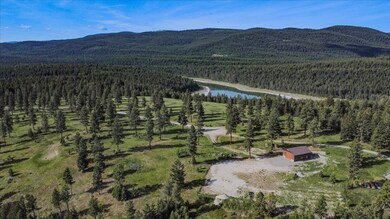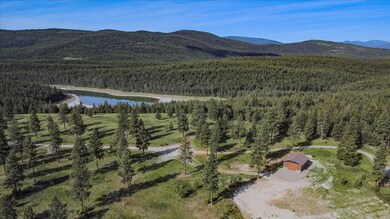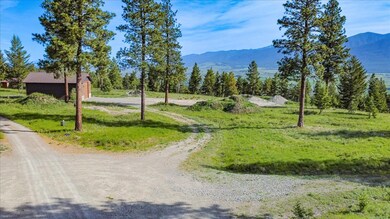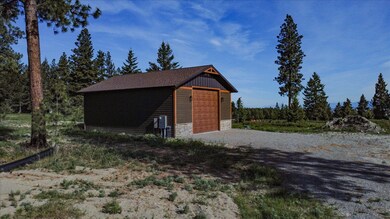560 Riding High Dr Eureka, MT 59917
Estimated payment $2,386/month
Highlights
- New Construction
- Views of Trees
- Wooded Lot
- RV or Boat Parking
- Meadow
- No HOA
About This Home
OWNER FINANCING CONSIDERED! Situated at the crest of the foothills this stunning build site is the crown jewel of the Tobacco Valley. With 360 degree views of the mountains and nestled above the trees for no obstructions, your dream home will bask in the skyline that stretches all the way to the Canadian Rockies. The shop has already been built for you and has been constructed with the greatest quality finishes including natural stones, cement siding and metal roofing. Step inside the 14' x16' main door to a fully finished and insulated RV/boat storage area wired throughout and plumbed for a washer and dryer in one corner. Tucked at the back, the man door enters into a bedroom with a murphy bed and beautiful modern bathroom ready for you to use while you build the home of your dreams or polish it up with a kichen and have a comfortable home w/ ease right inside the shop. Amenities include a power meter plus a 50 amp RV hookup, a high producing well at 60gpm, and an on demand hot water tank connected to a water softener. The automatic garage door opener makes the main door a breeze and an oversized septic is ready for whatever future buildings you desire. The build site is leveled and the driveway constructed. Come take a walk around and start planning your Montana dream!
Listing Agent
Lancaster and Company, Premier Properties License #RRE-BRO-LIC-16493 Listed on: 05/29/2025
Home Details
Home Type
- Single Family
Est. Annual Taxes
- $522
Year Built
- Built in 2024 | New Construction
Lot Details
- 2.82 Acre Lot
- Property fronts a private road
- Cul-De-Sac
- Level Lot
- Corners Of The Lot Have Been Marked
- Meadow
- Wooded Lot
- Front Yard
- Zoning described as Residential/None
Parking
- 2 Car Attached Garage
- Heated Garage
- Garage Door Opener
- Additional Parking
- RV or Boat Parking
Property Views
- Trees
- Mountain
- Meadow
- Valley
Home Design
- Slab Foundation
- Poured Concrete
- Wood Frame Construction
- Composition Roof
- Wood Siding
- Cement Siding
- Metal Siding
Interior Spaces
- 192 Sq Ft Home
- Property has 1 Level
- Washer Hookup
Bedrooms and Bathrooms
- 1 Bedroom
- 1 Bathroom
Outdoor Features
- Patio
- Separate Outdoor Workshop
- Rain Gutters
Utilities
- Wall Furnace
- Well
- Water Softener
- Septic Tank
- Private Sewer
- High Speed Internet
Community Details
- No Home Owners Association
- Association fees include road maintenance, snow removal
- Built by Boondockers
- Eureka Hills Ph 2 Subdivision
Listing and Financial Details
- Assessor Parcel Number 56482326402110000
Map
Tax History
| Year | Tax Paid | Tax Assessment Tax Assessment Total Assessment is a certain percentage of the fair market value that is determined by local assessors to be the total taxable value of land and additions on the property. | Land | Improvement |
|---|---|---|---|---|
| 2025 | $373 | $145,358 | $0 | $0 |
| 2024 | $470 | $103,110 | $0 | $0 |
| 2023 | $605 | $103,110 | $0 | $0 |
| 2022 | $222 | $39,372 | $0 | $0 |
| 2021 | $238 | $39,372 | $0 | $0 |
| 2020 | $290 | $44,102 | $0 | $0 |
| 2019 | $294 | $44,102 | $0 | $0 |
| 2018 | $322 | $47,860 | $0 | $0 |
| 2017 | $300 | $47,860 | $0 | $0 |
| 2016 | $330 | $49,102 | $0 | $0 |
| 2015 | $277 | $49,102 | $0 | $0 |
| 2014 | $446 | $39,816 | $0 | $0 |
Property History
| Date | Event | Price | List to Sale | Price per Sq Ft |
|---|---|---|---|---|
| 05/29/2025 05/29/25 | For Sale | $450,000 | -- | $2,344 / Sq Ft |
Purchase History
| Date | Type | Sale Price | Title Company |
|---|---|---|---|
| Warranty Deed | -- | First American Title Co |
Source: Montana Regional MLS
MLS Number: 30050288
APN: 56-4823-26-4-02-11-0000
- 762 Hillandale Trail
- NHN Hillandale
- 77 Elmhurst Way
- 148 Trail
- 782 Othorp Lake Rd
- Nhn Tobacco Rd
- 390 Crosscut Rd
- 130 Crosscut Rd
- Nhn Othorp Lake Rd Unit Lot 9
- 4 Acres U S 93
- 204 3rd Ave E
- 220 6th Ave E
- 412 1st Ave E
- 317 6th Ave E
- 506 1st Ave E Unit A,B,C
- 450 6th St E
- Parcel D Lake Othorp Rd
- 752 Tripp Trail
- 575 9th St
- 2801 Us Highway 93 S

