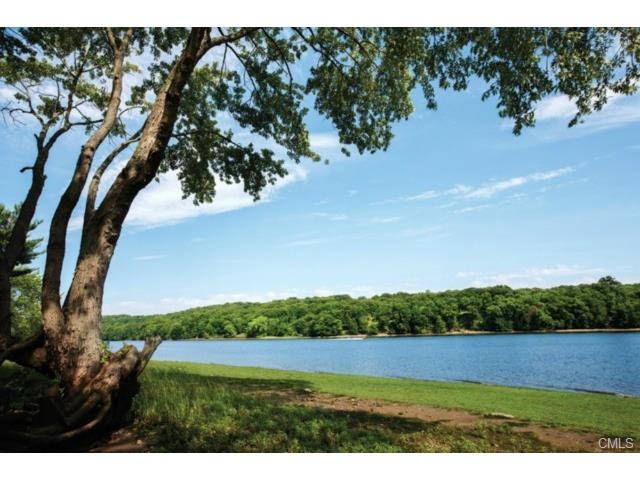
560 River Rd Unit 21 Shelton, CT 06484
Highlights
- Public Water Access
- ENERGY STAR Certified Homes
- Thermal Windows
- River Front
- End Unit
- 4-minute walk to Southbank Park
About This Home
As of July 2023The Sinclair includes a unique entry with side-lights. The living room and dining room areas are perfect for entertaining. A well-equipped kitchen is convenient and efficient, and opens to the breakfast room and comfortable family room. The master bedroom suite includes a luxurious bath with Roman tub, separate shower, and dual vanities, as well as a roomy walk-in closet. The laundry is centrally located in the second floor. All bedrooms and master bath include vaulted ceilings.
Last Agent to Sell the Property
June Marcucio
Great Estates, CT License #RES.0791572
Last Buyer's Agent
June Marcucio
Great Estates, CT License #RES.0791572
Property Details
Home Type
- Condominium
Est. Annual Taxes
- $9,000
Year Built
- Built in 2015
Lot Details
- River Front
- End Unit
- Sprinkler System
Parking
- 2 Car Attached Garage
Home Design
- Home to be built
- Frame Construction
- Vinyl Siding
Interior Spaces
- 2,300 Sq Ft Home
- Thermal Windows
- Entrance Foyer
- Attic or Crawl Hatchway Insulated
Kitchen
- Oven or Range
- Microwave
- Dishwasher
- Disposal
Bedrooms and Bathrooms
- 3 Bedrooms
Laundry
- Laundry Room
- Dryer
- Washer
Finished Basement
- Heated Basement
- Interior Basement Entry
- Basement Storage
Eco-Friendly Details
- ENERGY STAR Certified Homes
Outdoor Features
- Public Water Access
- Walking Distance to Water
- Patio
- Exterior Lighting
- Rain Gutters
Schools
- Shelton High School
Utilities
- Zoned Heating and Cooling System
- Heating System Uses Natural Gas
Community Details
Overview
- Property has a Home Owners Association
- 36 Units
- Shelton Cove Community
Pet Policy
- Pets Allowed
Ownership History
Purchase Details
Home Financials for this Owner
Home Financials are based on the most recent Mortgage that was taken out on this home.Purchase Details
Home Financials for this Owner
Home Financials are based on the most recent Mortgage that was taken out on this home.Purchase Details
Home Financials for this Owner
Home Financials are based on the most recent Mortgage that was taken out on this home.Map
Similar Homes in Shelton, CT
Home Values in the Area
Average Home Value in this Area
Purchase History
| Date | Type | Sale Price | Title Company |
|---|---|---|---|
| Warranty Deed | $717,000 | None Available | |
| Warranty Deed | $717,000 | None Available | |
| Warranty Deed | $437,500 | None Available | |
| Warranty Deed | $437,500 | None Available | |
| Warranty Deed | $476,999 | -- | |
| Warranty Deed | $476,999 | -- |
Mortgage History
| Date | Status | Loan Amount | Loan Type |
|---|---|---|---|
| Previous Owner | $415,625 | New Conventional | |
| Previous Owner | $381,599 | New Conventional |
Property History
| Date | Event | Price | Change | Sq Ft Price |
|---|---|---|---|---|
| 07/12/2023 07/12/23 | Sold | $717,000 | -1.6% | $301 / Sq Ft |
| 04/24/2023 04/24/23 | Pending | -- | -- | -- |
| 04/20/2023 04/20/23 | For Sale | $729,000 | +66.6% | $306 / Sq Ft |
| 09/14/2020 09/14/20 | Sold | $437,500 | -6.9% | $185 / Sq Ft |
| 07/05/2020 07/05/20 | For Sale | $470,000 | -1.5% | $198 / Sq Ft |
| 06/16/2016 06/16/16 | Sold | $476,999 | -2.7% | $207 / Sq Ft |
| 05/17/2016 05/17/16 | Pending | -- | -- | -- |
| 12/29/2014 12/29/14 | For Sale | $490,170 | -- | $213 / Sq Ft |
Tax History
| Year | Tax Paid | Tax Assessment Tax Assessment Total Assessment is a certain percentage of the fair market value that is determined by local assessors to be the total taxable value of land and additions on the property. | Land | Improvement |
|---|---|---|---|---|
| 2024 | $6,329 | $329,980 | $0 | $329,980 |
| 2023 | $5,765 | $329,980 | $0 | $329,980 |
| 2022 | $5,765 | $329,980 | $0 | $329,980 |
| 2021 | $6,966 | $316,190 | $0 | $316,190 |
| 2020 | $7,089 | $316,190 | $0 | $316,190 |
| 2019 | $7,089 | $316,190 | $0 | $316,190 |
| 2017 | $7,023 | $316,190 | $0 | $316,190 |
Source: SmartMLS
MLS Number: 99088703
APN: 53 55 21
- 88 Rocky Rest Rd
- 22 Nature Ln
- 51 Easton Ct Unit 51
- 684 Aspen Ln
- 21 Rivendell Dr
- 74 Victory St
- 1 Bunker Hill Cir Unit 1
- Lot A Wakeley St
- 5 Raymond Ln
- 517 Wolcott Ln
- 441 Skyline Dr
- 660 Cedar Grove
- 13 4th Ave
- 481 Clearbrook Rd
- 4 4th Ave
- 622 Wheelers Farm Rd
- 2 Garden Terrace
- 24 Sanford Dr
- 36 Richard Blvd
- 718 Long Hill Ave
