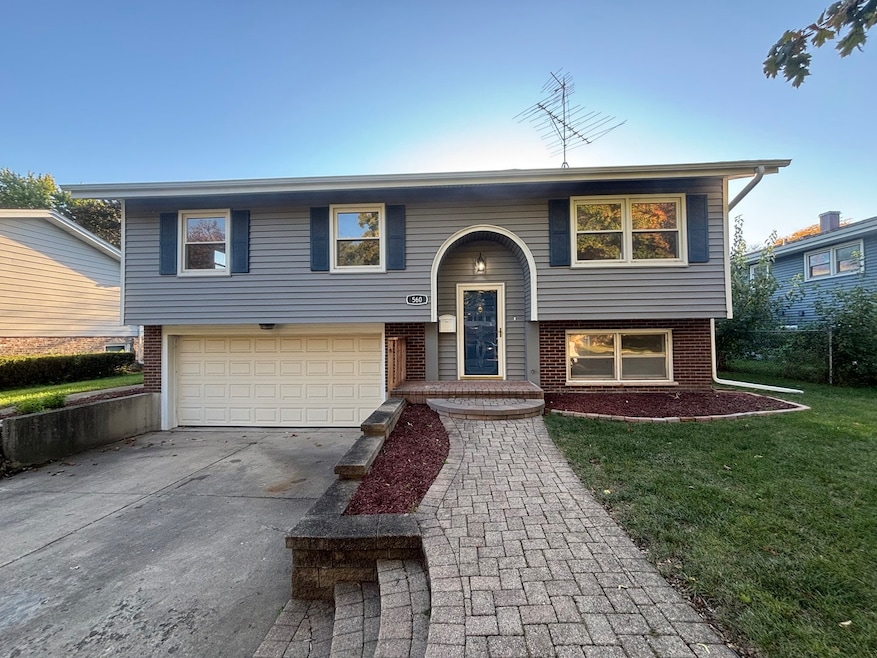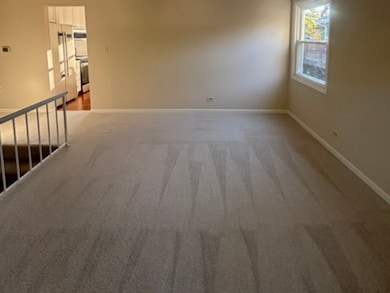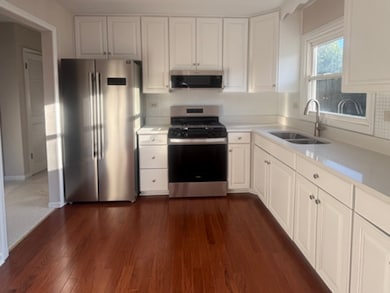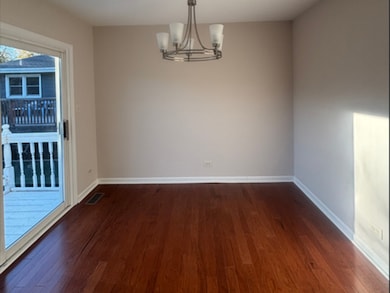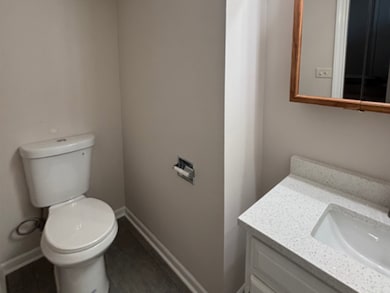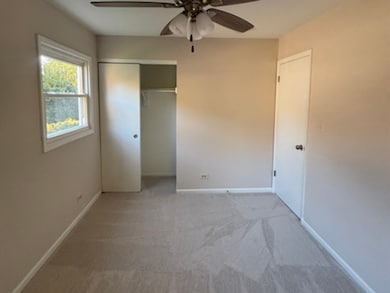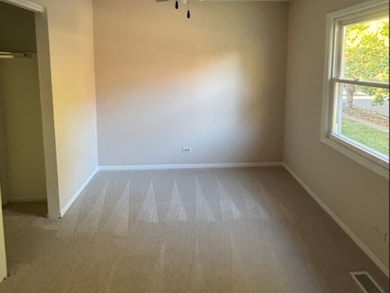560 S 5th St West Dundee, IL 60118
Estimated payment $2,417/month
Total Views
4,250
3
Beds
1.5
Baths
1,532
Sq Ft
$225
Price per Sq Ft
Highlights
- Hot Property
- Wood Flooring
- Living Room
- Dundee Highlands Elementary School Rated A-
- Breakfast Bar
- Laundry Room
About This Home
Charming home in the heart of West Dundee! Conveniently located near downtown shops, dining, and parks. Great opportunity to make this property your own-bring your ideas and vision!
Home Details
Home Type
- Single Family
Est. Annual Taxes
- $7,190
Year Built
- Built in 1972
Parking
- 2 Car Garage
Home Design
- Split Level Home
- Brick Exterior Construction
Interior Spaces
- 1,532 Sq Ft Home
- Family Room
- Living Room
- Dining Room
- Laundry Room
Kitchen
- Breakfast Bar
- Range
- Microwave
Flooring
- Wood
- Carpet
Bedrooms and Bathrooms
- 3 Bedrooms
- 3 Potential Bedrooms
Utilities
- Central Air
- Heating System Uses Natural Gas
Map
Create a Home Valuation Report for This Property
The Home Valuation Report is an in-depth analysis detailing your home's value as well as a comparison with similar homes in the area
Home Values in the Area
Average Home Value in this Area
Tax History
| Year | Tax Paid | Tax Assessment Tax Assessment Total Assessment is a certain percentage of the fair market value that is determined by local assessors to be the total taxable value of land and additions on the property. | Land | Improvement |
|---|---|---|---|---|
| 2024 | $7,190 | $88,205 | $18,868 | $69,337 |
| 2023 | $6,791 | $79,364 | $16,977 | $62,387 |
| 2022 | $6,461 | $73,339 | $16,977 | $56,362 |
| 2021 | $6,257 | $69,247 | $16,030 | $53,217 |
| 2020 | $6,150 | $67,691 | $15,670 | $52,021 |
| 2019 | $5,973 | $64,260 | $14,876 | $49,384 |
| 2018 | $5,569 | $58,388 | $24,208 | $34,180 |
| 2017 | $5,328 | $54,619 | $22,645 | $31,974 |
| 2016 | $5,444 | $52,885 | $21,926 | $30,959 |
| 2015 | -- | $49,555 | $20,545 | $29,010 |
| 2014 | -- | $48,187 | $19,978 | $28,209 |
| 2013 | -- | $49,662 | $20,590 | $29,072 |
Source: Public Records
Property History
| Date | Event | Price | List to Sale | Price per Sq Ft |
|---|---|---|---|---|
| 11/06/2025 11/06/25 | Price Changed | $344,900 | -1.4% | $225 / Sq Ft |
| 10/17/2025 10/17/25 | For Sale | $349,900 | -- | $228 / Sq Ft |
Source: Midwest Real Estate Data (MRED)
Purchase History
| Date | Type | Sale Price | Title Company |
|---|---|---|---|
| Warranty Deed | $230,000 | None Listed On Document | |
| Quit Claim Deed | -- | None Listed On Document | |
| Warranty Deed | $145,000 | Inter County Title Co |
Source: Public Records
Mortgage History
| Date | Status | Loan Amount | Loan Type |
|---|---|---|---|
| Open | $345,000 | Construction | |
| Previous Owner | $35,000 | No Value Available |
Source: Public Records
Source: Midwest Real Estate Data (MRED)
MLS Number: 12496503
APN: 03-27-254-017
Nearby Homes
- 512 Lisa Rd
- 0000 Strom Dr
- 505 S 3rd St
- 516 S 1st St
- Lot 1 View St
- 112 Liberty St
- 849 Hemlock Dr
- 1042 Chateau Bluff Ln
- 7 King William St
- 436 Barrington Ave
- 432 Illinois St
- 4 Summit St
- 842 Winmoor Dr
- 519 Oak Dr
- 510 N Van Buren St
- 709 Timothy Ct Unit 171
- 152 King Ave
- 1 S Lincoln Ave
- 10 Chateau Dr
- 621 Lindsay Ct
- 543 S 7th St
- 717 Strom Dr Unit 1A
- 717 Strom Dr Unit 3A
- 211 Edwards Ave Unit 1
- 518 South St
- 307 Elgin Ave
- 311 Barrington Ave
- 316 N Van Buren St Unit uppr 2
- 200 S Lincoln Ave
- 345 Illinois St Unit 347
- 1900 Canterfield Pkwy E
- 50 Canterfield Pkwy W Unit 933.1405704
- 50 Canterfield Pkwy W Unit 1801.1405703
- 811 E Main St Unit 2E
- 2185 Marriott Dr
- 809 E Main St Unit 2A
- 855 E Main St Unit 2A
- 50 Canterfield Pkwy W
- 600 Hawthorne Ln
- 1514 Northlake Pkwy
