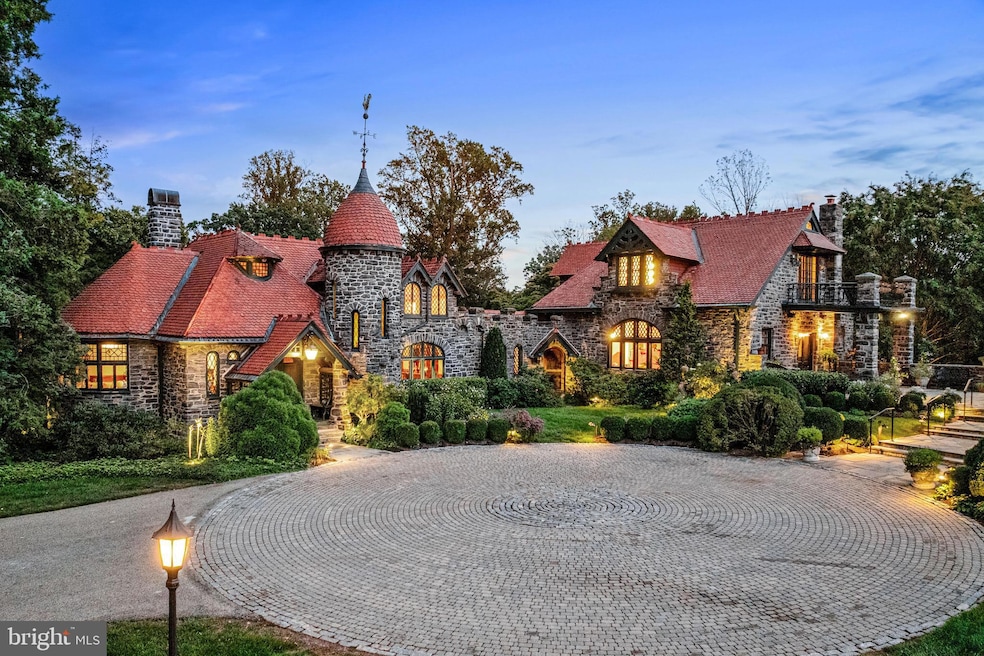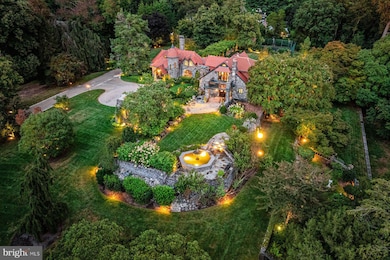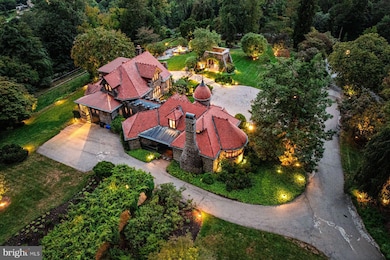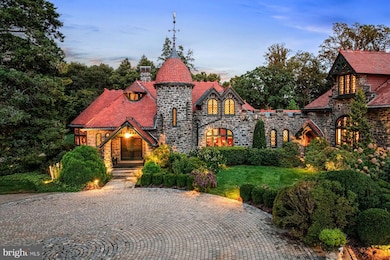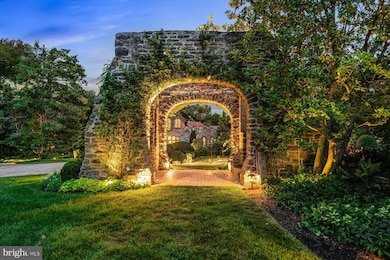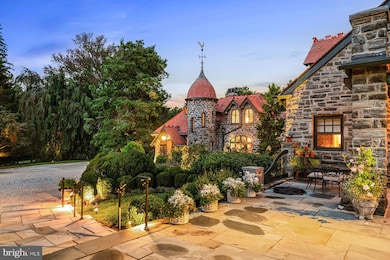560 S Bryn Mawr Ave Bryn Mawr, PA 19010
Estimated payment $17,684/month
Highlights
- Hot Property
- Additional Residence on Property
- Tennis Courts
- Ithan Elementary School Rated A+
- Second Kitchen
- Panoramic View
About This Home
WOW!!! This incredible Radnor estate built in 1882, was once known as Fox Hill Farms and was originally sited on 560 glorious acres at the highest point in Bryn Mawr. Now set on 5 beautifully landscaped private acres with flowering perennials, specimen trees and breathtaking views, the fabulous stone main residence with tile roof and tennis court awaits its next lucky stewards. The current owners have meticulously restored the original architectural designs and materials, while completely modernizing the infrastructure and amenities of the residences including updated HVAC, electrical systems, new generator and more. Endless features that afford comfortable everyday living and easy entertaining include sun-filled leaded glass arched and eyebrow windows, fabulous wide plank floors, massive mahogany moldings and millwork, gracious entrance foyer, soaring great room ceiling with restored log beams and walk-in Philadelphia brownstone fireplace, expansive dining room with hidden wet bar private office, large cherry eat-in kitchen with prep island, gas cooktop, double ovens, SubZero refrigerator, breakfast room and enormous "icebox" pantry, 2 first floor powder rooms, cozy family room off of kitchen area and a generous first floor guest bedroom suite with full bathroom. The main staircase is dedicated to a spacious second floor Primary Suite with gracious bedroom opening up to 2 balconies with glorious views of the gardens, grounds, terraces, stone walls, flowering pergola and water fountain, 2 customized walk-in closets, sitting room with fireplace, luxurious bathroom with sunken tub, walk-in frameless glass shower and separate commode room. A second staircase leads up to a third bright bedroom suite with bright bedroom and bathroom featuring endless views of the jaw dropping grounds. The dry, partially finished lower level offers a potential 4th bedroom with full bathroom, exercise area, laundry room and lots of storage The stately guest/ gate house also offers private living or working spaces with a potential 5th bedroom, full bathroom, kitchen and living/ dining room. This incredible, one-of-a-kind historic oasis offers endless opportunities for expandable spaces to suite any buyer's desires. Close to renowned Radnor schools, and private schools and universities, a wide variety of recreational facilities, clubs, all forms of transportation, wonderful restaurants, Philadelphia Airport and more. A rare jewel!! LOW TAXES!
Listing Agent
(610) 517-8445 lisa.yakulis@sothebysrealty.com Kurfiss Sotheby's International Realty License #AB069153 Listed on: 10/23/2025

Home Details
Home Type
- Single Family
Est. Annual Taxes
- $23,772
Year Built
- Built in 1882
Lot Details
- 5 Acre Lot
- Stone Retaining Walls
- Landscaped
- Extensive Hardscape
- Planted Vegetation
- No Through Street
- Private Lot
- Premium Lot
- Open Lot
- Sprinkler System
- Cleared Lot
- Partially Wooded Lot
- Backs to Trees or Woods
- Back, Front, and Side Yard
- Additional Land
- 1 Bedroom, 1 Bathroom Gatehouse sits on it's own parcel and is included in this listing
- Property is in very good condition
- Property is zoned R-10 SINGLE FAMILY
Property Views
- Panoramic
- Scenic Vista
- Woods
- Garden
Home Design
- Manor Architecture
- Victorian Architecture
- Permanent Foundation
- Stone Foundation
- Plaster Walls
- Pitched Roof
- Tile Roof
- Stone Siding
Interior Spaces
- Property has 2 Levels
- Wet Bar
- Dual Staircase
- Built-In Features
- Bar
- Crown Molding
- Wainscoting
- Beamed Ceilings
- Stone Fireplace
- Window Treatments
- Stained Glass
- Entrance Foyer
- Great Room
- Family Room
- Living Room
- Formal Dining Room
- Open Floorplan
- Den
- Bonus Room
- Storage Room
- Home Gym
- Home Security System
Kitchen
- Second Kitchen
- Breakfast Room
- Eat-In Kitchen
- Butlers Pantry
- Built-In Double Oven
- Gas Oven or Range
- Six Burner Stove
- Cooktop
- Built-In Microwave
- Freezer
- Dishwasher
- Kitchen Island
Flooring
- Wood
- Carpet
- Marble
Bedrooms and Bathrooms
- En-Suite Primary Bedroom
- En-Suite Bathroom
- Cedar Closet
- Walk-In Closet
- In-Law or Guest Suite
- Soaking Tub
- Bathtub with Shower
Laundry
- Laundry Room
- Laundry on lower level
- Dryer
- Washer
Partially Finished Basement
- Heated Basement
- Basement Fills Entire Space Under The House
- Interior and Exterior Basement Entry
- Water Proofing System
- Shelving
- Space For Rooms
- Rough-In Basement Bathroom
Parking
- 5 Open Parking Spaces
- 15 Parking Spaces
- 10 Driveway Spaces
- Private Parking
- Parking Lot
Outdoor Features
- Tennis Courts
- Sport Court
- Balcony
- Patio
- Water Fountains
- Terrace
- Exterior Lighting
- Outdoor Storage
- Storage Shed
- Outbuilding
- Playground
- Rain Gutters
Schools
- Ithan Elementary School
- Radnor M Middle School
- Radnor H High School
Utilities
- Forced Air Heating and Cooling System
- Underground Utilities
- Natural Gas Water Heater
- Municipal Trash
- Phone Available
- Cable TV Available
Additional Features
- Additional Residence on Property
- Suburban Location
Community Details
- No Home Owners Association
Listing and Financial Details
- Assessor Parcel Number 36-05-02880-00
Map
Home Values in the Area
Average Home Value in this Area
Tax History
| Year | Tax Paid | Tax Assessment Tax Assessment Total Assessment is a certain percentage of the fair market value that is determined by local assessors to be the total taxable value of land and additions on the property. | Land | Improvement |
|---|---|---|---|---|
| 2025 | $21,743 | $1,075,390 | $275,800 | $799,590 |
| 2024 | $21,743 | $1,075,390 | $275,800 | $799,590 |
| 2023 | $14,940 | $1,075,390 | $275,800 | $799,590 |
| 2022 | $20,653 | $1,075,390 | $275,800 | $799,590 |
| 2021 | $33,174 | $1,075,390 | $275,800 | $799,590 |
| 2020 | $28,255 | $812,210 | $227,270 | $584,940 |
| 2019 | $27,457 | $812,210 | $227,270 | $584,940 |
| 2018 | $26,919 | $812,210 | $0 | $0 |
| 2017 | $26,355 | $812,210 | $0 | $0 |
| 2016 | $4,457 | $812,210 | $0 | $0 |
| 2015 | $4,457 | $812,210 | $0 | $0 |
| 2014 | $4,457 | $812,210 | $0 | $0 |
Property History
| Date | Event | Price | List to Sale | Price per Sq Ft |
|---|---|---|---|---|
| 10/23/2025 10/23/25 | For Sale | $3,000,000 | -23.0% | $545 / Sq Ft |
| 09/21/2025 09/21/25 | For Sale | $3,895,000 | -- | $593 / Sq Ft |
Purchase History
| Date | Type | Sale Price | Title Company |
|---|---|---|---|
| Deed | $650,000 | -- |
Source: Bright MLS
MLS Number: PADE2102664
APN: 36-05-02880-00
- 408 Barbara Ln Unit B
- 625 Heather Ln
- 306 Summit Dr
- 202 Summit Dr Unit B
- 103 Summit Dr Unit B
- 635 S Ithan Ave
- 633 Foxfields Rd
- 215 Cornell Dr
- 40 Parkridge Dr Unit 40
- 53 Parkridge Dr
- 390 S Bryn Mawr Ave
- 124 Carli Dr
- 820 Darby Paoli Rd
- 6 Duncan Ln
- 4105 Parkview Dr
- 329 Williams Rd
- 127 Deerfield Rd
- 406 Barclay Rd
- 234 Valley Ridge Rd
- 223 Fitzwilliams Rd
- 809 Mill Rd
- 241 Rockingham Rd
- 275 S Bryn Mawr Ave
- 205 Callanan Ave
- 176 Meredith Ave
- 526 Sproul Rd
- 805 Montparnasse Place
- 136 Eachus Ave
- 1000 Conestoga Rd
- 218 Landover Rd Unit 1
- 727 Moore Ave
- 105 Charles Dr
- 1030 E Lancaster Ave Unit 111
- 1062 E Lancaster Ave
- 39 Thomas Ave Unit ID1322486P
- 12 Rodney Rd
- 23 S Merion Ave
- 1068 Floyd Terrace
- 1025 W Lancaster Ave Unit 2F
- 1007 W Lancaster Ave
