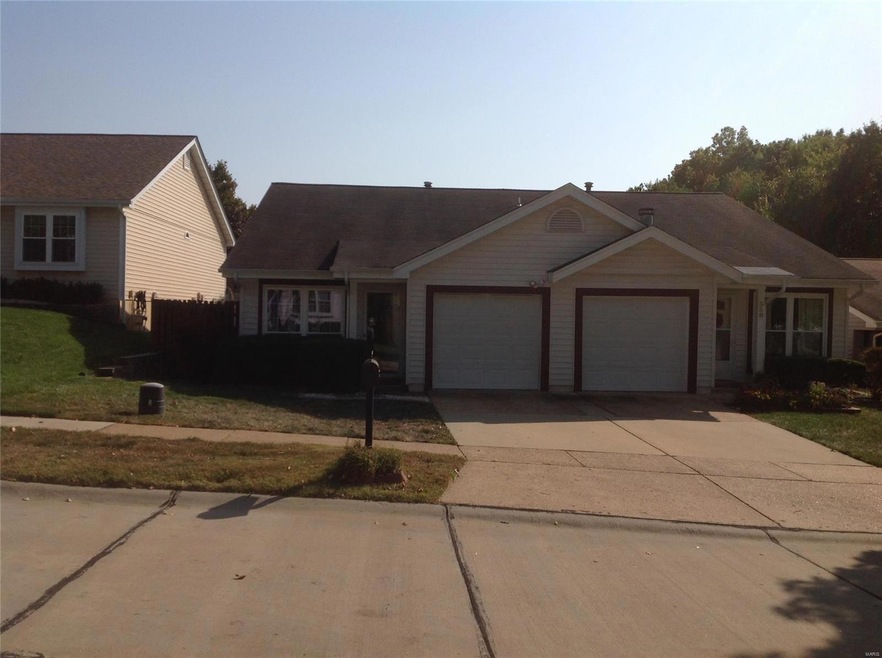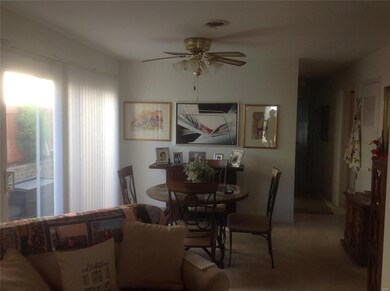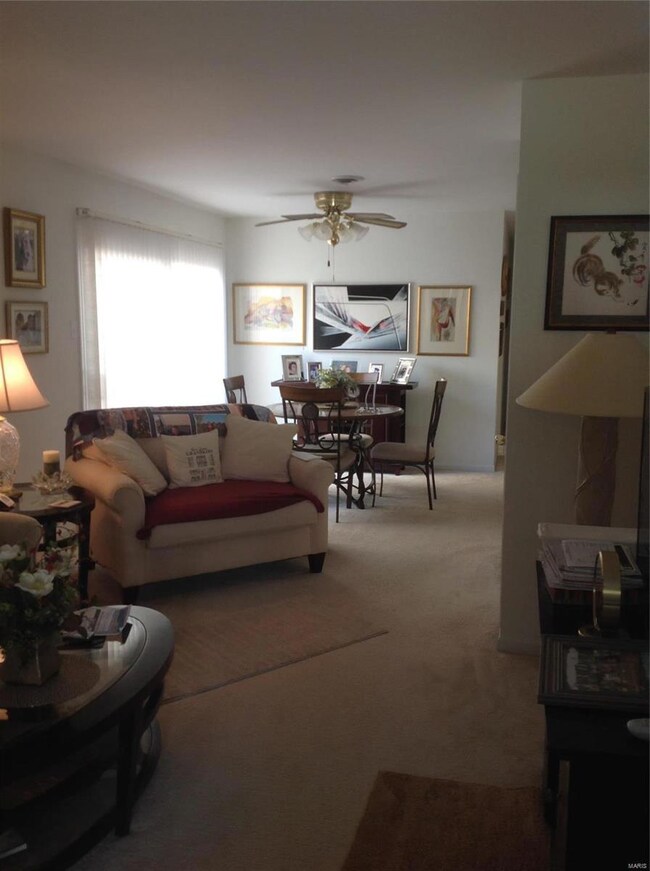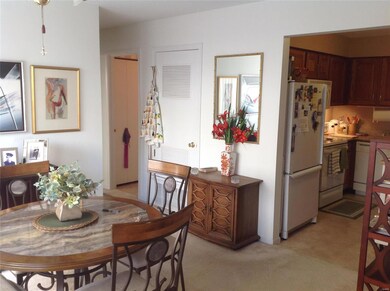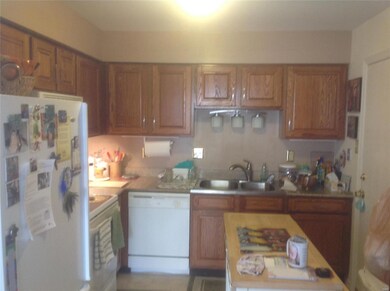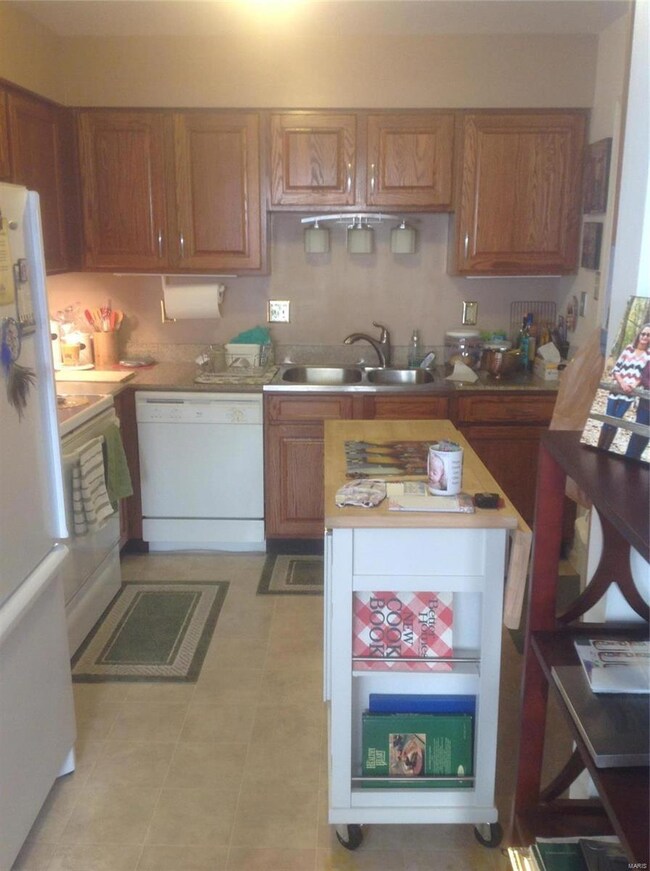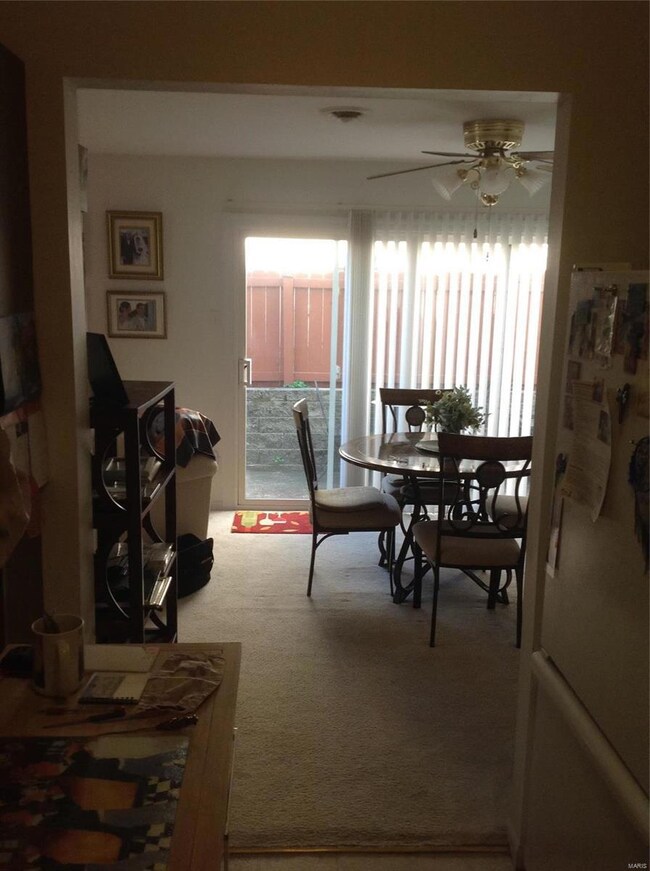
560 Spring Glen Dr Unit 51L Ballwin, MO 63021
Highlights
- Primary Bedroom Suite
- Open Floorplan
- End Unit
- Parkway Southwest Middle School Rated A
- Traditional Architecture
- Ground Level Unit
About This Home
As of June 2022Looking for a condo with the feel of a home? Not excited about the hassles of yard upkeep? Look no further! This 2 bedroom, 2 bathroom villa has been very well maintained and updated! The kitchen updates include solid oak cabinets, granite countertops, lighting and more. NEW Air conditioner and garage floor installed in 2020! The updated baths have adult height vanities and extra storage. Neutral colors throughout makes for easy decorating. The oversize master bedroom can accommodate as a home office as well. All kitchen appliances along with washer and dryer are included. You can enjoy suburban living without all the hassles of home maintenance. With an attached garage and small yard (maintained by the Association) this is people and pet friendly neighborhood. The location is convenient and yet tucked back in a charming neighborhood on a cul-de-sac. This is a must see for the buyer who wants a condo with a house feel.
Last Agent to Sell the Property
Timothy Scott Freiner License #2005029230 Listed on: 10/10/2020
Property Details
Home Type
- Condominium
Est. Annual Taxes
- $2,038
Year Built
- Built in 1985
Lot Details
- End Unit
- Cul-De-Sac
- Fenced
HOA Fees
- $245 Monthly HOA Fees
Parking
- 1 Car Attached Garage
- Garage Door Opener
- Off-Street Parking
Home Design
- Traditional Architecture
- Villa
- Slab Foundation
- Frame Construction
- Vinyl Siding
Interior Spaces
- 1,088 Sq Ft Home
- 1-Story Property
- Open Floorplan
- Ceiling Fan
- Insulated Windows
- Tilt-In Windows
- Window Treatments
- Sliding Doors
- Combination Dining and Living Room
- Partially Carpeted
Kitchen
- Electric Oven or Range
- Microwave
- Dishwasher
- Granite Countertops
- Disposal
Bedrooms and Bathrooms
- 2 Main Level Bedrooms
- Primary Bedroom Suite
- 2 Full Bathrooms
- Dual Vanity Sinks in Primary Bathroom
- Shower Only
Laundry
- Laundry on main level
- Dryer
Home Security
Outdoor Features
- Patio
Location
- Ground Level Unit
- Suburban Location
Schools
- Oak Brook Elem. Elementary School
- Southwest Middle School
- Parkway South High School
Utilities
- Forced Air Heating and Cooling System
- Cooling System Powered By Gas
- Humidifier
- Heating System Uses Gas
- Gas Water Heater
Listing and Financial Details
- Assessor Parcel Number 24R-24-1264
Community Details
Overview
- 2 Units
Security
- Fire and Smoke Detector
Ownership History
Purchase Details
Home Financials for this Owner
Home Financials are based on the most recent Mortgage that was taken out on this home.Purchase Details
Home Financials for this Owner
Home Financials are based on the most recent Mortgage that was taken out on this home.Purchase Details
Home Financials for this Owner
Home Financials are based on the most recent Mortgage that was taken out on this home.Purchase Details
Home Financials for this Owner
Home Financials are based on the most recent Mortgage that was taken out on this home.Similar Homes in Ballwin, MO
Home Values in the Area
Average Home Value in this Area
Purchase History
| Date | Type | Sale Price | Title Company |
|---|---|---|---|
| Warranty Deed | -- | Investors Title | |
| Warranty Deed | $145,000 | Continental Title Holding Co | |
| Warranty Deed | -- | Continental Title | |
| Warranty Deed | $127,500 | Investors Title Co Clayton | |
| Warranty Deed | $124,000 | Sec |
Mortgage History
| Date | Status | Loan Amount | Loan Type |
|---|---|---|---|
| Previous Owner | $102,000 | New Conventional | |
| Previous Owner | $111,600 | New Conventional |
Property History
| Date | Event | Price | Change | Sq Ft Price |
|---|---|---|---|---|
| 06/15/2022 06/15/22 | Sold | -- | -- | -- |
| 05/22/2022 05/22/22 | Pending | -- | -- | -- |
| 05/19/2022 05/19/22 | For Sale | $149,900 | 0.0% | $138 / Sq Ft |
| 12/15/2020 12/15/20 | Sold | -- | -- | -- |
| 10/14/2020 10/14/20 | Pending | -- | -- | -- |
| 10/10/2020 10/10/20 | For Sale | $149,900 | +13.6% | $138 / Sq Ft |
| 05/27/2015 05/27/15 | Sold | -- | -- | -- |
| 05/27/2015 05/27/15 | For Sale | $131,900 | -- | $121 / Sq Ft |
| 04/03/2015 04/03/15 | Pending | -- | -- | -- |
Tax History Compared to Growth
Tax History
| Year | Tax Paid | Tax Assessment Tax Assessment Total Assessment is a certain percentage of the fair market value that is determined by local assessors to be the total taxable value of land and additions on the property. | Land | Improvement |
|---|---|---|---|---|
| 2023 | $2,038 | $31,140 | $5,170 | $25,970 |
| 2022 | $1,862 | $25,800 | $7,450 | $18,350 |
| 2021 | $1,851 | $25,800 | $7,450 | $18,350 |
| 2020 | $1,883 | $25,100 | $6,820 | $18,280 |
| 2019 | $1,861 | $25,100 | $6,820 | $18,280 |
| 2018 | $1,766 | $22,020 | $3,720 | $18,300 |
| 2017 | $1,746 | $22,020 | $3,720 | $18,300 |
| 2016 | $1,794 | $21,470 | $4,140 | $17,330 |
| 2015 | $1,875 | $21,470 | $4,140 | $17,330 |
| 2014 | $1,512 | $19,250 | $6,100 | $13,150 |
Agents Affiliated with this Home
-
Christie Lewis

Seller's Agent in 2022
Christie Lewis
Sold in the Lou
(314) 495-8260
12 in this area
216 Total Sales
-
Tim Fong
T
Buyer's Agent in 2022
Tim Fong
Oston Properties LLC
(314) 255-6027
1 in this area
76 Total Sales
-
Tim Freiner

Seller's Agent in 2020
Tim Freiner
Timothy Scott Freiner
(314) 378-4673
1 in this area
6 Total Sales
-

Seller's Agent in 2015
Vicki Dimmich
Berkshire Hathaway HomeServices Alliance Real Estate
(314) 997-7600
-
S
Buyer's Agent in 2015
Stephanie Thompson
Better Homes and Gardens Real Estate Preferred Properties
Map
Source: MARIS MLS
MLS Number: MIS20073292
APN: 24R-24-1264
- 404 Arbor Spring Dr
- 1071 Johanna Dr
- 363 Windyoak Dr
- 1061 Treetop Trail Dr
- 631 Applecross Ct
- 288 Brightfield Dr
- 412 Sorrento Dr
- 1318 Stone Run Dr Unit 40
- 757 Windy Ridge Dr Unit B
- 399 Genoa Dr
- 773 Windy Ridge Dr
- 1439 Greenfield Crossing Ct
- 574 Larksmore Ct
- 366 Sorrento Dr
- 1307 Red Oak Plantation Dr
- 757 Ridgeside Dr Unit B
- 894 Napoli Dr
- 5 Braquewood Ct
- 226 Arbor Trails Dr
- 383 Messina Dr
