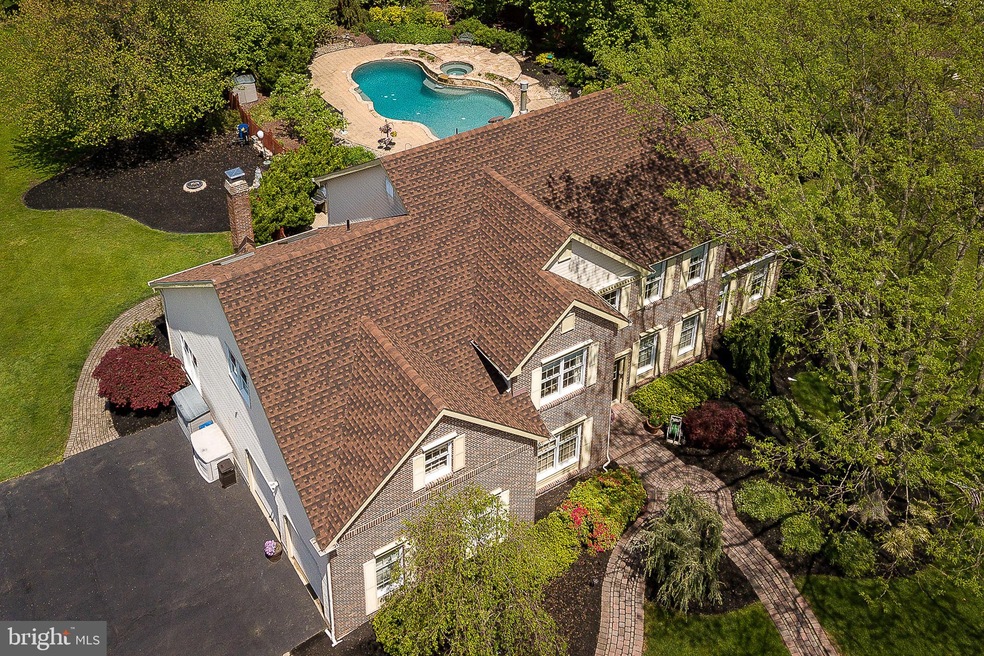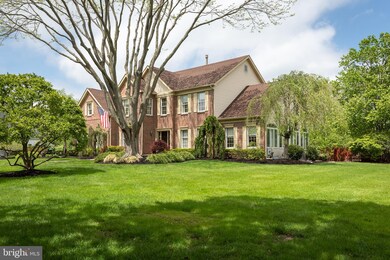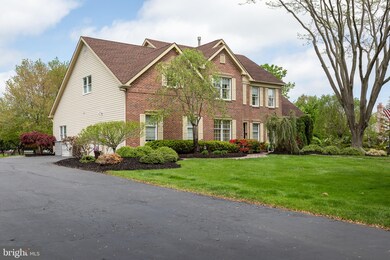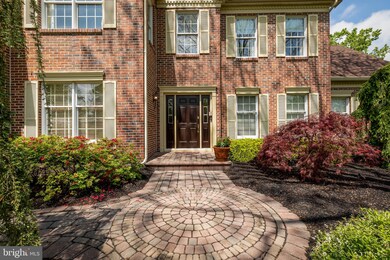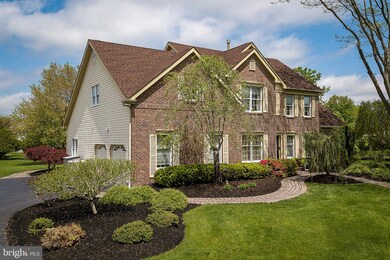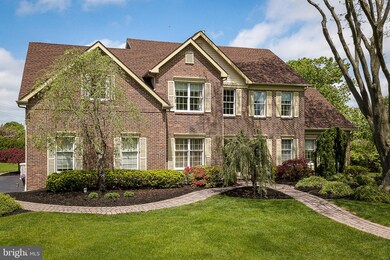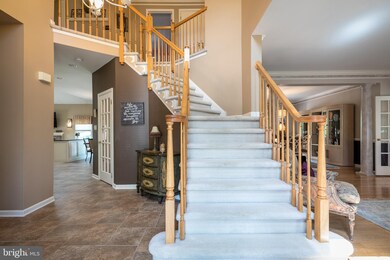
560 Village Rd W Princeton Junction, NJ 08550
Princeton Junction NeighborhoodEstimated Value: $1,294,000 - $1,503,000
Highlights
- Fitness Center
- In Ground Pool
- 0.88 Acre Lot
- Dutch Neck Elementary School Rated A
- Gourmet Kitchen
- Open Floorplan
About This Home
As of August 2021Summertime is calling at this West Windsor home. This Cornell Elite model is surrounded by landscaped grounds that include one of the area’s most enticing, private saltwater poolscapes! Freeform in design with water cascading from a built-in spa, this is the place to unwind and host fun-filled afternoons. Shaded nooks provide sheltered spots to watch the activity and have a bite to eat. A huge conservatory with arched windows, cool tiled floor and peaked ceiling is another airy option for escaping the heat and gathering with friends. The kitchen is prepared to stay well-stocked with an abundance of glazed cream cabinetry and a tall stainless steel Bosch fridge surrounded by sleek granite and glass tile. The vaulted family room openly adjoins. In addition to an office, there are 3 nicely sized bedrooms upstairs, as well as the sprawling main suite with a sitting area, walk-in closet and a bright white bath with a tub nearly as big as the pool it overlooks! Don’t miss the lower level, fully finished with a recreation/media room, play area and gym, all served by another clean, neutral full bath.
Last Listed By
Callaway Henderson Sotheby's Int'l-Princeton License #446951 Listed on: 05/05/2021

Home Details
Home Type
- Single Family
Est. Annual Taxes
- $22,070
Year Built
- Built in 1993
Lot Details
- 0.88 Acre Lot
- Lot Dimensions are 167.00 x 230.00
- Partially Fenced Property
- Sprinkler System
- Property is in excellent condition
- Property is zoned R-2
HOA Fees
- $92 Monthly HOA Fees
Parking
- 2 Car Direct Access Garage
- 9 Driveway Spaces
- Side Facing Garage
- Garage Door Opener
- On-Street Parking
Home Design
- Colonial Architecture
- Brick Exterior Construction
- Pitched Roof
- Shingle Roof
- Vinyl Siding
Interior Spaces
- Property has 2 Levels
- Open Floorplan
- Curved or Spiral Staircase
- Dual Staircase
- Chair Railings
- Crown Molding
- Cathedral Ceiling
- Ceiling Fan
- Skylights
- Recessed Lighting
- Fireplace Mantel
- Brick Fireplace
- Gas Fireplace
- Window Treatments
- Bay Window
- French Doors
- Family Room Off Kitchen
- Sitting Room
- Living Room
- Formal Dining Room
- Den
- Recreation Room
- Game Room
- Conservatory Room
- Storage Room
- Home Gym
- Home Security System
- Attic
- Finished Basement
Kitchen
- Gourmet Kitchen
- Breakfast Area or Nook
- Built-In Self-Cleaning Oven
- Cooktop with Range Hood
- Built-In Microwave
- Dishwasher
- Stainless Steel Appliances
- Kitchen Island
- Upgraded Countertops
- Disposal
Flooring
- Wood
- Carpet
- Tile or Brick
Bedrooms and Bathrooms
- 4 Bedrooms
- En-Suite Bathroom
- Walk-In Closet
- Bathtub with Shower
- Walk-in Shower
Laundry
- Laundry Room
- Laundry on main level
- Dryer
- Washer
Pool
- In Ground Pool
- Saltwater Pool
Outdoor Features
- Patio
Schools
- Dutch Neck Elementary School
- Community Middle School
- High School North
Utilities
- Forced Air Heating and Cooling System
- Cooling System Utilizes Natural Gas
- Natural Gas Water Heater
- Municipal Trash
Listing and Financial Details
- Tax Lot 00003
- Assessor Parcel Number 13-00017 15-00003
Community Details
Overview
- $1,100 Capital Contribution Fee
- Built by Toll Bros
- Le Parc Ii Subdivision, Cornell Elite Floorplan
Amenities
- Clubhouse
Recreation
- Tennis Courts
- Community Playground
- Fitness Center
- Community Pool
Ownership History
Purchase Details
Home Financials for this Owner
Home Financials are based on the most recent Mortgage that was taken out on this home.Purchase Details
Home Financials for this Owner
Home Financials are based on the most recent Mortgage that was taken out on this home.Purchase Details
Home Financials for this Owner
Home Financials are based on the most recent Mortgage that was taken out on this home.Purchase Details
Home Financials for this Owner
Home Financials are based on the most recent Mortgage that was taken out on this home.Similar Homes in Princeton Junction, NJ
Home Values in the Area
Average Home Value in this Area
Purchase History
| Date | Buyer | Sale Price | Title Company |
|---|---|---|---|
| Partani Amit | $999,999 | Foundation Title Llc | |
| Richman Cynthia J | -- | None Available | |
| -- | -- | -- | |
| Richman Thomas | $348,775 | -- |
Mortgage History
| Date | Status | Borrower | Loan Amount |
|---|---|---|---|
| Previous Owner | Partani Amit | $799,999 | |
| Previous Owner | Richman Thomas A | $250,000 | |
| Previous Owner | Richman Cynthia J | $408,000 | |
| Previous Owner | Richman Cynthia J | $596,000 | |
| Previous Owner | Richman Cynthia J | $624,000 | |
| Previous Owner | -- | -- | |
| Previous Owner | Richman Thomas | $279,000 |
Property History
| Date | Event | Price | Change | Sq Ft Price |
|---|---|---|---|---|
| 08/16/2021 08/16/21 | Sold | $999,999 | +5.3% | -- |
| 05/09/2021 05/09/21 | Pending | -- | -- | -- |
| 05/05/2021 05/05/21 | For Sale | $950,000 | -- | -- |
Tax History Compared to Growth
Tax History
| Year | Tax Paid | Tax Assessment Tax Assessment Total Assessment is a certain percentage of the fair market value that is determined by local assessors to be the total taxable value of land and additions on the property. | Land | Improvement |
|---|---|---|---|---|
| 2024 | $22,198 | $755,800 | $260,100 | $495,700 |
| 2023 | $22,198 | $755,800 | $260,100 | $495,700 |
| 2022 | $21,767 | $755,800 | $260,100 | $495,700 |
| 2021 | $22,480 | $787,100 | $260,100 | $527,000 |
| 2020 | $22,070 | $787,100 | $260,100 | $527,000 |
| 2019 | $21,818 | $787,100 | $260,100 | $527,000 |
| 2018 | $21,614 | $787,100 | $260,100 | $527,000 |
| 2017 | $21,165 | $787,100 | $260,100 | $527,000 |
| 2016 | $20,709 | $787,100 | $260,100 | $527,000 |
| 2015 | $20,228 | $787,100 | $260,100 | $527,000 |
| 2014 | $19,992 | $787,100 | $260,100 | $527,000 |
Agents Affiliated with this Home
-
Kathryn Baxter

Seller's Agent in 2021
Kathryn Baxter
Callaway Henderson Sotheby's Int'l-Princeton
(516) 521-7771
53 in this area
150 Total Sales
-
Harveen Bhatla

Buyer's Agent in 2021
Harveen Bhatla
Keller Williams Premier
(609) 273-4408
85 in this area
210 Total Sales
Map
Source: Bright MLS
MLS Number: NJME311970
APN: 13-00017-15-00003
- 554 Village Rd W
- 547 Village Rd W
- 55 Cambridge Way
- 25 Ginnie La
- 59 Cambridge Way
- 6 Keystone Way
- 2 Garnet Ln
- 13 Wellesley Ct
- 5 Pinewood Ct
- 7 Briarwood Dr
- 58 Slayback Dr
- 73 Penn Lyle Rd
- 2 Becket Ct
- 8 Margaret Ct
- 11 Westminster Dr
- 3 Dickens Dr
- 15 Dickens Dr
- 3 Manor Ridge Dr
- 10 Manor Ridge Dr
- 11 Bridgewater Dr
- 560 Village Rd W
- 558 Village Rd W
- 557 Village Rd W
- 14 Woodbury Ct
- 16 Woodbury Ct
- 12 Woodbury Ct
- 556 Village Rd W
- 564 Village Rd W
- 555 Village Rd W
- 10 Woodbury Ct
- 18 Woodbury Ct
- 553 Village Rd W
- 8 Woodbury Ct
- 568 Village Rd W
- 15 Woodbury Ct
- 11 Woodbury Ct
- 20 Woodbury Ct
- 551 Village Rd W
- 58 Reed Dr S
- 6 Woodbury Ct
