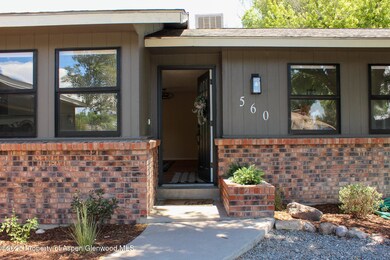
Estimated payment $2,634/month
Highlights
- Brick or Stone Mason
- Patio
- 2 Car Garage
- Evaporated cooling system
- Laundry Room
- West Facing Home
About This Home
What's special
Fully fenced yard, Pellet or wood-burning stove, New flooring, Built-in shelving, Full-length covered patio, Brand-new kitchen, New evaporative cooler
Welcome to this stunning 4-bedroom, 2.5-bath home located on a spacious 1⁄2-acre lot in the desirable Garnet Mesa Estates subdivision. Situated at the end of a quiet cul-de-sac, this property offers privacy, space, and modern upgrades throughout. Step inside to discover a beautifully renovated interior featuring a brand-new kitchen with updated cabinetry and finishes, new flooring, upgraded light fixtures, and refreshed bathrooms. A new evaporative cooler adds comfort during the warmer months. The pellet or wood-burning stove provides cozy supplemental heat during the cooler months, while the stunning brick wall and hearth—framed by built-in shelving on both sides—create a beautiful focal point in the living area. The flexible floor plan includes a bonus room that can be used as a 4th bedroom, hobby space, or home office. Outside, enjoy a full-length covered patio ideal for entertaining, and a fully fenced yard offering both privacy and security. Two sheds are included great for storing all of your gardening tools, bikes, skis or toys! With a spacious 2-car garage, this modern, updated home offers plenty of practical storage for everyday living. This home combines the charm of an established neighborhood with the convenience of modern upgrades. Don't miss this opportunity—schedule your private tour today!
Listing Agent
Compass Aspen Brokerage Phone: 970-925-6063 License #EA.000224621 Listed on: 07/06/2025

Home Details
Home Type
- Single Family
Est. Annual Taxes
- $1,439
Year Built
- Built in 1977
Lot Details
- 0.5 Acre Lot
- West Facing Home
- Fenced
- Sprinkler System
- Property is in excellent condition
HOA Fees
- $23 Monthly HOA Fees
Parking
- 2 Car Garage
Home Design
- Brick or Stone Mason
- Frame Construction
- Composition Roof
- Composition Shingle Roof
Interior Spaces
- 1,968 Sq Ft Home
- 1-Story Property
- Wood Burning Fireplace
- Crawl Space
- Laundry Room
Bedrooms and Bathrooms
- 4 Bedrooms
Outdoor Features
- Patio
- Storage Shed
- Outbuilding
Utilities
- Evaporated cooling system
Community Details
- Association fees include sewer
- Out Of Area Subdivision
Listing and Financial Details
- Assessor Parcel Number 345520201015
Map
Home Values in the Area
Average Home Value in this Area
Tax History
| Year | Tax Paid | Tax Assessment Tax Assessment Total Assessment is a certain percentage of the fair market value that is determined by local assessors to be the total taxable value of land and additions on the property. | Land | Improvement |
|---|---|---|---|---|
| 2024 | $1,440 | $21,753 | $3,953 | $17,800 |
| 2023 | $1,440 | $21,753 | $3,953 | $17,800 |
| 2022 | $1,167 | $18,083 | $3,128 | $14,955 |
| 2021 | $1,178 | $18,603 | $3,218 | $15,385 |
| 2020 | $1,124 | $17,486 | $3,115 | $14,371 |
| 2019 | $1,112 | $17,486 | $3,115 | $14,371 |
| 2018 | $889 | $13,480 | $2,196 | $11,284 |
| 2017 | $864 | $13,480 | $2,196 | $11,284 |
| 2016 | $837 | $14,301 | $2,428 | $11,873 |
| 2014 | -- | $14,976 | $2,428 | $12,548 |
Property History
| Date | Event | Price | Change | Sq Ft Price |
|---|---|---|---|---|
| 07/07/2025 07/07/25 | Pending | -- | -- | -- |
| 07/02/2025 07/02/25 | For Sale | $449,900 | +45.1% | $229 / Sq Ft |
| 09/26/2023 09/26/23 | Sold | $310,000 | -1.3% | $174 / Sq Ft |
| 08/21/2023 08/21/23 | Pending | -- | -- | -- |
| 08/16/2023 08/16/23 | Price Changed | $314,000 | -6.8% | $176 / Sq Ft |
| 07/31/2023 07/31/23 | For Sale | $337,000 | -- | $189 / Sq Ft |
Purchase History
| Date | Type | Sale Price | Title Company |
|---|---|---|---|
| Personal Reps Deed | $310,000 | Land Title | |
| Warranty Deed | $159,000 | -- | |
| Deed | $135,900 | -- | |
| Warranty Deed | $138,900 | -- | |
| Warranty Deed | $127,000 | -- |
Mortgage History
| Date | Status | Loan Amount | Loan Type |
|---|---|---|---|
| Open | $309,000 | VA |
Similar Homes in Delta, CO
Source: Aspen Glenwood MLS
MLS Number: 189068
APN: R012855
- 600 Willow Wood Ln
- 601 Willow Wood Ln
- 600 Cypress Wood Ln
- 1744 Caribou St
- 855 Hartig Dr
- 1742 Black Bear St
- 1724 E 3rd St
- 1427 Rainier Ln
- 1407 Rainier Ln
- 1416 Rainier Ln
- 1170 E 5th St
- 1771 Trappers Ct
- 1093 Scott Cir
- 1107 E 5th St
- 1060 E 6th St
- 1060 E 6th St Unit Costa
- 1045 E 7th St Unit 1045 1/2
- 665 1725 Rd
- 670 Nuvue St
- 660 Nuvue St






