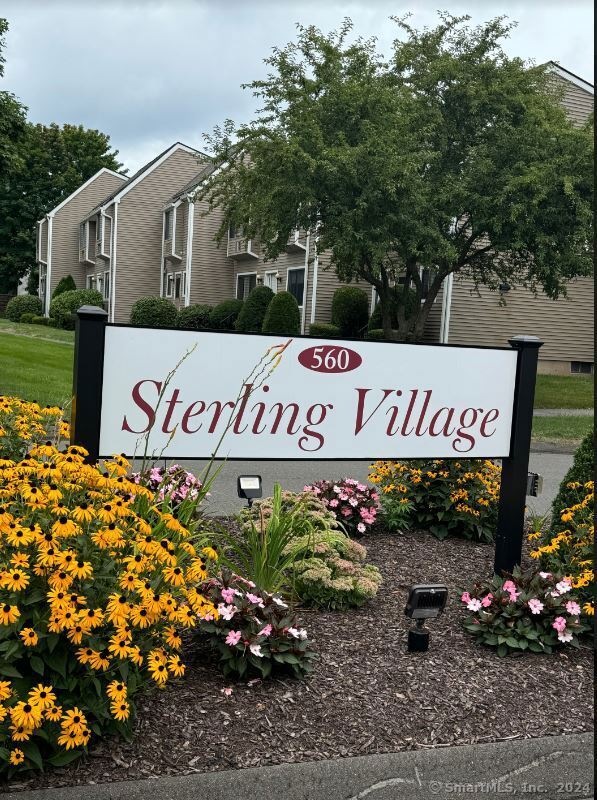
560 Yale Ave Unit 270 Meriden, CT 06450
Highlights
- Pool House
- Property is near public transit
- End Unit
- Deck
- Ranch Style House
- Public Transportation
About This Home
As of September 2024Welcome to Sterling Village: A Large Association with a Small Hometown Feeling Don't judge a book by its cover. This wonderful ranch-style unit has been completely renovated and the budget has been approved to have the remaining units painted to match the renovated ones. This unit has it all, featuring LVP flooring throughout. The kitchen boasts new cabinets, a quartz countertop, and a new breakfast bar to enjoy your morning coffee. The open concept living space includes a large dining room with sliders to the private deck, overlooking your own yard. The dining room flows seamlessly into the bright living room, which features a large picture window that allows plenty of light. The bathroom is a designer's dream, with new subway tiles on the walls and ceiling, a new designer vanity, sink, and black accents. Two spacious bedrooms with ample closets make this a wonderful retreat. Laundry hookups are conveniently located in the apartment, with additional private storage available in the lower level. Your living area is extended with various amenities including a swimming pool, tennis and bocce ball courts, basketball courts, a horseshoe pit, several swing sets, a clubhouse facility with a full kitchen, and acres of open space with walking paths throughout the village to encourage recreation and entertainment for all ages. Great alternative to renting or invest and rent for great income revenue. Back on the market, unable to receive mortgage approval.
Last Agent to Sell the Property
Great Estates, CT License #RES.0809491 Listed on: 07/28/2024
Property Details
Home Type
- Condominium
Est. Annual Taxes
- $2,238
Year Built
- Built in 1978
HOA Fees
- $281 Monthly HOA Fees
Home Design
- 1,127 Sq Ft Home
- Ranch Style House
- Frame Construction
- Clap Board Siding
Kitchen
- Electric Cooktop
- Dishwasher
Bedrooms and Bathrooms
- 2 Bedrooms
- 1 Full Bathroom
Basement
- Basement Fills Entire Space Under The House
- Basement Storage
Parking
- 2 Parking Spaces
- Parking Deck
Pool
- Pool House
- In Ground Pool
Location
- Property is near public transit
- Property is near shops
Utilities
- Cooling System Mounted In Outer Wall Opening
- Baseboard Heating
- Electric Water Heater
Additional Features
- Laundry on main level
- Deck
- End Unit
Listing and Financial Details
- Assessor Parcel Number 1170775
Community Details
Overview
- Association fees include club house, grounds maintenance, trash pickup, snow removal, water, sewer, property management, pool service, road maintenance
- 294 Units
- Property managed by Sterling Village
Amenities
- Public Transportation
Pet Policy
- Pets Allowed
Recreation
- Tennis Courts
Ownership History
Purchase Details
Home Financials for this Owner
Home Financials are based on the most recent Mortgage that was taken out on this home.Similar Homes in Meriden, CT
Home Values in the Area
Average Home Value in this Area
Purchase History
| Date | Type | Sale Price | Title Company |
|---|---|---|---|
| Warranty Deed | $206,000 | None Available | |
| Warranty Deed | $206,000 | None Available |
Mortgage History
| Date | Status | Loan Amount | Loan Type |
|---|---|---|---|
| Open | $202,268 | FHA | |
| Closed | $202,268 | FHA | |
| Previous Owner | $149,000 | Stand Alone Refi Refinance Of Original Loan |
Property History
| Date | Event | Price | Change | Sq Ft Price |
|---|---|---|---|---|
| 09/30/2024 09/30/24 | Sold | $206,000 | +5.6% | $183 / Sq Ft |
| 09/22/2024 09/22/24 | Pending | -- | -- | -- |
| 08/15/2024 08/15/24 | For Sale | $195,000 | 0.0% | $173 / Sq Ft |
| 07/31/2024 07/31/24 | Pending | -- | -- | -- |
| 07/28/2024 07/28/24 | For Sale | $195,000 | -- | $173 / Sq Ft |
Tax History Compared to Growth
Tax History
| Year | Tax Paid | Tax Assessment Tax Assessment Total Assessment is a certain percentage of the fair market value that is determined by local assessors to be the total taxable value of land and additions on the property. | Land | Improvement |
|---|---|---|---|---|
| 2024 | $2,463 | $67,830 | $0 | $67,830 |
| 2023 | $2,238 | $64,330 | $0 | $64,330 |
| 2022 | $2,122 | $64,330 | $0 | $64,330 |
| 2021 | $2,234 | $54,670 | $0 | $54,670 |
| 2020 | $2,234 | $54,670 | $0 | $54,670 |
| 2019 | $2,234 | $54,670 | $0 | $54,670 |
| 2018 | $2,244 | $54,670 | $0 | $54,670 |
| 2017 | $2,182 | $54,670 | $0 | $54,670 |
| 2016 | $2,726 | $74,410 | $0 | $74,410 |
| 2015 | $2,726 | $74,410 | $0 | $74,410 |
| 2014 | $2,659 | $74,410 | $0 | $74,410 |
Agents Affiliated with this Home
-
Donna Genovese

Seller's Agent in 2024
Donna Genovese
Great Estates, CT
(860) 280-4334
6 in this area
150 Total Sales
-
Rich Lechthaler

Buyer's Agent in 2024
Rich Lechthaler
Great Estates, CT
(203) 707-8242
1 in this area
2 Total Sales
Map
Source: SmartMLS
MLS Number: 24035416
APN: MERI-000903-000316J-000004-000270
- 560 Yale Ave Unit 82
- 560 Yale Ave Unit 209
- 560 Yale Ave Unit 54
- 560 Yale Ave Unit 124
- 560 Yale Ave Unit 201
- 31 Regis Dr Unit 31
- 107 Meetinghouse Ridge
- 8 Susan Ln
- 841 S Curtis St
- 48 Eastview Terrace
- 57 Meetinghouse Village Unit 6
- 104 Old Stagecoach Rd
- 62 Rice Rd
- 16 Kenwood Rd
- 80 Kenwood Rd
- 79 Carriage Dr E
- 63 Lucy Cir
- 8 Kim Ln
- 154 Sandy Ln
- 111 Pinehurst Dr
