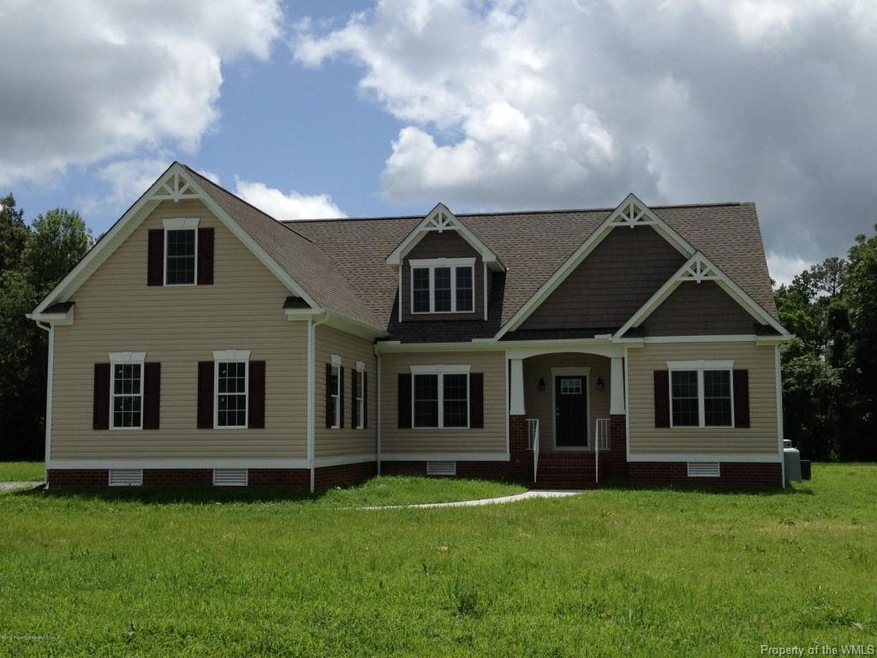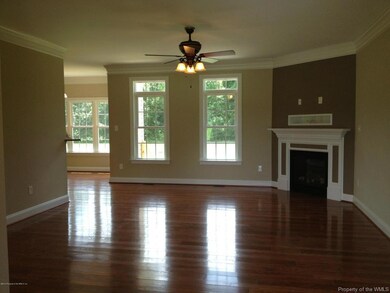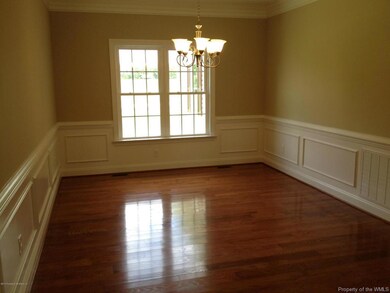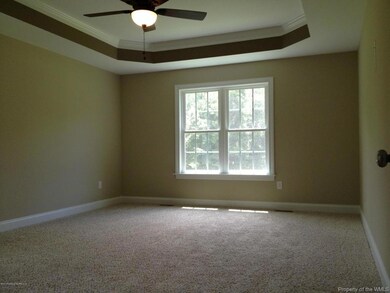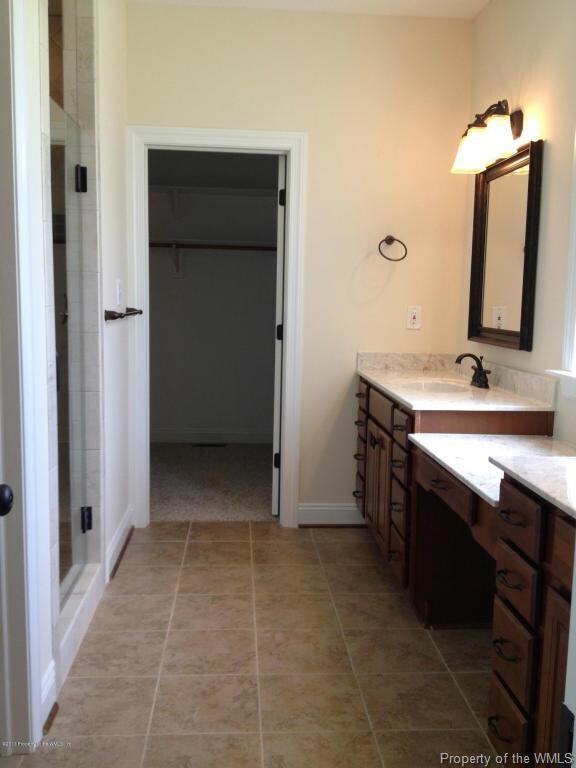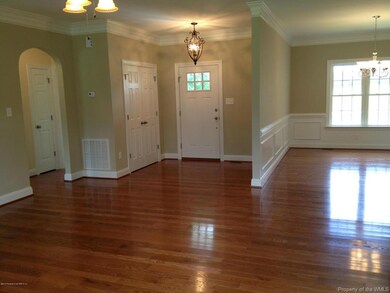
5600 Baylor Grove Ct Providence Forge, VA 23140
Highlights
- Wood Flooring
- Tray Ceiling
- Ceiling height of 9 feet or more
- 2 Car Attached Garage
- Walk-In Closet
- Central Air
About This Home
As of December 2024The Greyhawk floor plan rocks:4 bedrooms including Master on first floor,huge kitchen w/breakfast nook & loads of cabinet & counter space,a centrally located family room w/gas corner fireplace & hardwood floors. Completed 22x14 Bonus Room/4th Bedroom w/a full bath,an office,plus 300 unfinished sq. ft above garage.2 car attached garage,patio or deck,on an acre+ lot.
Last Agent to Sell the Property
Long & Foster Real Estate License #0225077284 Listed on: 12/17/2012

Last Buyer's Agent
Non-Member Non-Member
Williamsburg Multiple Listing Service
Home Details
Home Type
- Single Family
Est. Annual Taxes
- $3,013
Year Built
- Built in 2013
HOA Fees
- $33 Monthly HOA Fees
Parking
- 2 Car Attached Garage
Home Design
- Fire Rated Drywall
- Composition Roof
- Vinyl Siding
Interior Spaces
- 2,838 Sq Ft Home
- 2-Story Property
- Tray Ceiling
- Ceiling height of 9 feet or more
- Gas Fireplace
- Dining Area
- Crawl Space
- Walk-In Attic
- Washer and Dryer Hookup
Kitchen
- Electric Cooktop
- Microwave
- Dishwasher
Flooring
- Wood
- Carpet
- Tile
Bedrooms and Bathrooms
- 4 Bedrooms
- Walk-In Closet
- 3 Full Bathrooms
Schools
- G. W. Watkins Elementary School
- New Kent Middle School
- New Kent High School
Additional Features
- 1.26 Acre Lot
- Central Air
Listing and Financial Details
- Assessor Parcel Number 5600
Community Details
Overview
- Association fees include comm area maintenance, management fees
Amenities
- Common Area
Ownership History
Purchase Details
Home Financials for this Owner
Home Financials are based on the most recent Mortgage that was taken out on this home.Purchase Details
Home Financials for this Owner
Home Financials are based on the most recent Mortgage that was taken out on this home.Purchase Details
Purchase Details
Home Financials for this Owner
Home Financials are based on the most recent Mortgage that was taken out on this home.Similar Homes in Providence Forge, VA
Home Values in the Area
Average Home Value in this Area
Purchase History
| Date | Type | Sale Price | Title Company |
|---|---|---|---|
| Bargain Sale Deed | $598,000 | Fidelity National Title | |
| Bargain Sale Deed | $487,125 | Parker Pollard Wilton & Peaden | |
| Gift Deed | -- | None Available | |
| Warranty Deed | $323,000 | -- |
Mortgage History
| Date | Status | Loan Amount | Loan Type |
|---|---|---|---|
| Previous Owner | $389,700 | New Conventional | |
| Previous Owner | $258,900 | Stand Alone Refi Refinance Of Original Loan | |
| Previous Owner | $258,400 | New Conventional |
Property History
| Date | Event | Price | Change | Sq Ft Price |
|---|---|---|---|---|
| 12/18/2024 12/18/24 | Sold | $598,000 | -0.3% | $206 / Sq Ft |
| 11/22/2024 11/22/24 | Pending | -- | -- | -- |
| 10/26/2024 10/26/24 | For Sale | $600,000 | +23.2% | $207 / Sq Ft |
| 11/12/2021 11/12/21 | Sold | $487,125 | +1.5% | $168 / Sq Ft |
| 10/11/2021 10/11/21 | Pending | -- | -- | -- |
| 10/06/2021 10/06/21 | For Sale | $479,950 | +48.6% | $166 / Sq Ft |
| 10/01/2013 10/01/13 | Sold | $323,000 | -2.1% | $114 / Sq Ft |
| 08/20/2013 08/20/13 | Pending | -- | -- | -- |
| 12/17/2012 12/17/12 | For Sale | $329,950 | -- | $116 / Sq Ft |
Tax History Compared to Growth
Tax History
| Year | Tax Paid | Tax Assessment Tax Assessment Total Assessment is a certain percentage of the fair market value that is determined by local assessors to be the total taxable value of land and additions on the property. | Land | Improvement |
|---|---|---|---|---|
| 2024 | $3,013 | $510,700 | $93,700 | $417,000 |
| 2023 | $3,245 | $484,300 | $77,900 | $406,400 |
| 2022 | $3,245 | $484,300 | $77,900 | $406,400 |
| 2021 | $3,350 | $424,000 | $64,400 | $359,600 |
| 2020 | $335 | $424,000 | $64,400 | $359,600 |
| 2019 | $3,199 | $390,100 | $60,400 | $329,700 |
| 2018 | $3,199 | $390,100 | $60,400 | $329,700 |
| 2017 | $3,257 | $392,400 | $58,700 | $333,700 |
| 2016 | $3,257 | $392,400 | $58,700 | $333,700 |
| 2015 | $2,730 | $325,000 | $53,800 | $271,200 |
| 2014 | -- | $325,000 | $53,800 | $271,200 |
Agents Affiliated with this Home
-

Seller's Agent in 2024
Vickie Coleman
Real Broker LLC
(804) 221-9123
137 Total Sales
-

Buyer's Agent in 2024
Monica Kincaid
EXP Realty LLC
(540) 327-8237
192 Total Sales
-

Buyer Co-Listing Agent in 2024
Sophie Bowen
EXP Realty LLC
(804) 387-8288
56 Total Sales
-

Seller's Agent in 2021
Russell McNamara
Hometown Realty
(804) 908-1531
53 Total Sales
-

Seller's Agent in 2013
Jennifer Simpson
Long & Foster
(804) 399-1806
124 Total Sales
-
N
Buyer's Agent in 2013
Non-Member Non-Member
VA_WMLS
Map
Source: Williamsburg Multiple Listing Service
MLS Number: 30035318
APN: 31 19 8
- 6415 Ware Rd
- 0 Ware Rd Unit 2423216
- 0 Lakeshore Dr Unit 2432369
- 6325 Maple Rd
- 0 Lakeside Dr Unit 2507846
- 0 Oak Dr
- 6302 Lakeside Dr
- 7416 Lakeshore Dr
- 4800 Old Field Ln
- 6768 Poplar Woods Ct
- 100 Pocahontas Trail
- 3411 S Hairpin Dr
- 7844 Arbor Marsh Terrace
- 7842 Arbor Marsh Terrace
- 7833 Arbor Marsh Terrace
- 7823 Arbor Marsh Terrace
- 3391 Rock Creek Villa Dr
- 7821 Arbor Marsh Terrace
- 7817 Arbor Marsh Terrace
- 7813 Arbor Marsh Terrace
