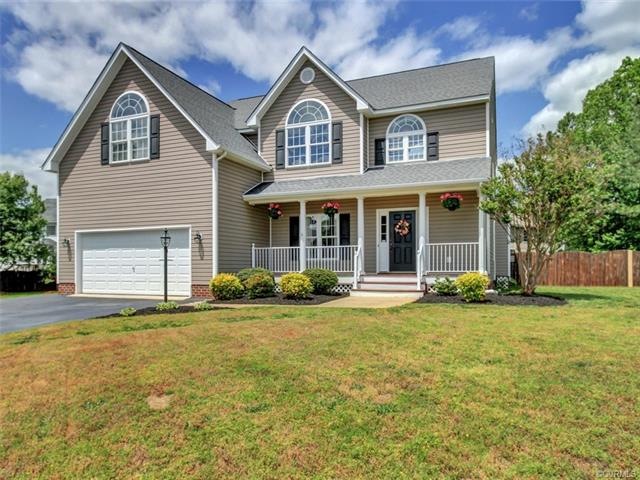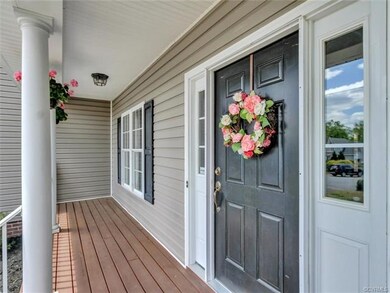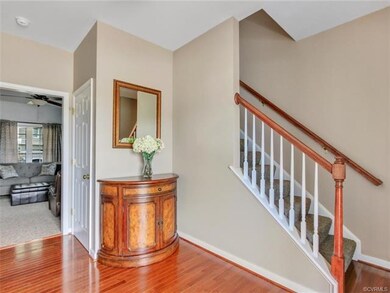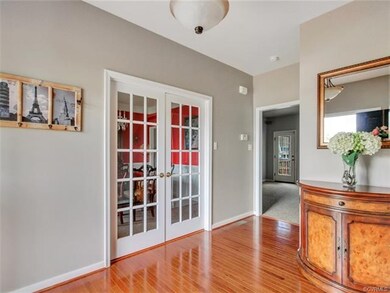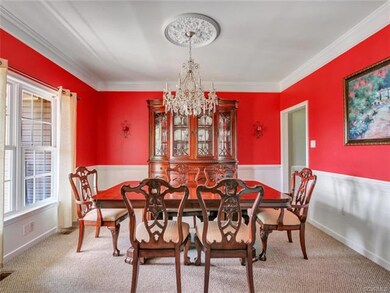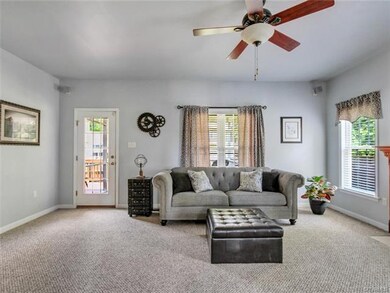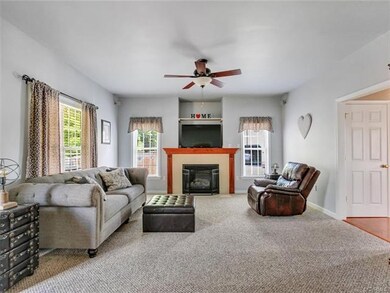
5600 Burnage Ct Chesterfield, VA 23832
Estimated Value: $437,703 - $467,000
Highlights
- Cathedral Ceiling
- Breakfast Area or Nook
- Thermal Windows
- Wood Flooring
- Palladian Windows
- Cul-De-Sac
About This Home
As of June 2020Chesterfield (Area 54 | Qualla Farms Subdivision) This 2- story maintenance free vinyl home situated in a cul-de-sac boasts 4 bedrooms, 2.5 baths, 2,495 sq. ft., mature landscaping, paved driveway, finished 2-car front entry garage, fully fenced in rear yard, rear deck and precious screened in porch for relaxing. Welcoming foyer, formal dining room, spacious family room offers brand NEW neutral carpet and a gas fireplace which flows openly into the eat-in kitchen for easy entertaining! Eat-in kitchen offers ample cabinet and counter space, pantry, stainless steel appliances and updated pendent lighting. Upstairs you’ll find a large Master Suite with vaulted ceiling, walk-in closet and en suite with soaking tub, shower and double vanities! Laundry room and three additional bedrooms each offering large closet space & easy access to the hall bathroom complete second floor. Conveniently located to shopping, restaurants and a very close commute to 288 & Powhite Pkwy!
Last Agent to Sell the Property
Real Broker LLC License #0225113928 Listed on: 05/14/2020

Home Details
Home Type
- Single Family
Est. Annual Taxes
- $2,632
Year Built
- Built in 2005
Lot Details
- 0.29 Acre Lot
- Cul-De-Sac
- Privacy Fence
- Back Yard Fenced
- Level Lot
- Sprinkler System
- Zoning described as R7
HOA Fees
- $12 Monthly HOA Fees
Parking
- 2 Car Attached Garage
- Dry Walled Garage
- Garage Door Opener
- Driveway
- Off-Street Parking
Home Design
- Frame Construction
- Composition Roof
- Vinyl Siding
Interior Spaces
- 2,494 Sq Ft Home
- 2-Story Property
- Cathedral Ceiling
- Ceiling Fan
- Gas Fireplace
- Thermal Windows
- Palladian Windows
- French Doors
- Insulated Doors
- Dining Area
- Crawl Space
Kitchen
- Breakfast Area or Nook
- Eat-In Kitchen
- Stove
- Microwave
- Dishwasher
Flooring
- Wood
- Partially Carpeted
- Vinyl
Bedrooms and Bathrooms
- 4 Bedrooms
- En-Suite Primary Bedroom
- Walk-In Closet
Schools
- Crenshaw Elementary School
- Bailey Bridge Middle School
- Manchester High School
Utilities
- Central Air
- Heat Pump System
- Water Heater
Community Details
- Qualla Farms Subdivision
Listing and Financial Details
- Tax Lot 9
- Assessor Parcel Number 749-67-61-12-000-000
Ownership History
Purchase Details
Home Financials for this Owner
Home Financials are based on the most recent Mortgage that was taken out on this home.Purchase Details
Home Financials for this Owner
Home Financials are based on the most recent Mortgage that was taken out on this home.Similar Homes in Chesterfield, VA
Home Values in the Area
Average Home Value in this Area
Purchase History
| Date | Buyer | Sale Price | Title Company |
|---|---|---|---|
| Bailey Michael A | $300,000 | Attorney | |
| Mann Greg | $241,752 | -- |
Mortgage History
| Date | Status | Borrower | Loan Amount |
|---|---|---|---|
| Open | Bailey Michael A | $306,900 | |
| Previous Owner | Mann Gregory S | $232,000 | |
| Previous Owner | Mann Greg | $129,250 |
Property History
| Date | Event | Price | Change | Sq Ft Price |
|---|---|---|---|---|
| 06/30/2020 06/30/20 | Sold | $300,000 | +1.7% | $120 / Sq Ft |
| 05/16/2020 05/16/20 | Pending | -- | -- | -- |
| 05/14/2020 05/14/20 | For Sale | $294,950 | -- | $118 / Sq Ft |
Tax History Compared to Growth
Tax History
| Year | Tax Paid | Tax Assessment Tax Assessment Total Assessment is a certain percentage of the fair market value that is determined by local assessors to be the total taxable value of land and additions on the property. | Land | Improvement |
|---|---|---|---|---|
| 2024 | $3,809 | $417,800 | $70,000 | $347,800 |
| 2023 | $3,492 | $383,700 | $65,000 | $318,700 |
| 2022 | $3,248 | $353,000 | $63,000 | $290,000 |
| 2021 | $3,043 | $317,700 | $61,000 | $256,700 |
| 2020 | $2,845 | $299,500 | $61,000 | $238,500 |
| 2019 | $2,739 | $288,300 | $61,000 | $227,300 |
| 2018 | $2,620 | $277,100 | $61,000 | $216,100 |
| 2017 | $2,558 | $261,300 | $60,000 | $201,300 |
| 2016 | $2,436 | $253,800 | $60,000 | $193,800 |
| 2015 | $2,343 | $241,500 | $60,000 | $181,500 |
| 2014 | $2,278 | $234,700 | $60,000 | $174,700 |
Agents Affiliated with this Home
-
Ashley Silveira

Seller's Agent in 2020
Ashley Silveira
Real Broker LLC
(804) 814-2914
14 in this area
191 Total Sales
-
Ann Hineline

Buyer's Agent in 2020
Ann Hineline
Shaheen Ruth Martin & Fonville
(804) 437-4321
2 in this area
133 Total Sales
Map
Source: Central Virginia Regional MLS
MLS Number: 2013205
APN: 749-67-61-12-000-000
- 5700 Qualla Rd
- 5142 Rollingway Rd
- 5007 Gention Rd
- 5041 Oakforest Dr
- 5401 Carteret Rd
- 5040 Oakforest Dr
- 5441 Claridge Dr
- 4507 Brookridge Rd
- 10905 August Ct
- 5324 Sandy Ridge Ct
- 5313 Sandy Ridge Ct
- 10213 Carol Anne Rd
- 6001 Courthouse Rd
- 4519 Bexwood Dr
- 5107 Parrish Creek Terrace
- 11418 Parrish Creek Ln
- 11301 Parrish Creek Ln
- 10661 Braden Parke Dr Unit IC
- 4907 Misty Spring Dr
- 4420 Stigall Dr
- 5600 Burnage Ct
- 9531 Dunroming Rd
- 5607 Burnage Ct
- 9525 Dunroming Rd
- 5606 Burnage Ct
- 9537 Dunroming Rd
- 5613 Burnage Ct
- 9519 Dunroming Rd
- 5612 Burnage Ct
- 5619 Burnage Ct
- 9601 Dunroming Rd
- 5618 Burnage Ct
- 9513 Dunroming Rd
- 5636 Hereld Green Dr
- 5630 Hereld Green Dr
- 5642 Hereld Green Dr
- 5624 Hereld Green Dr
- 5601 Stockport Turn
- 5513 Dunroming Ct
- 5625 Burnage Ct
