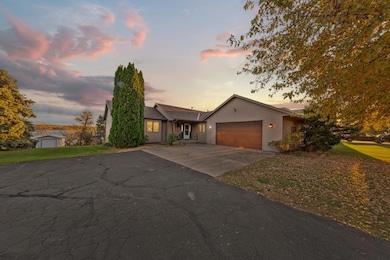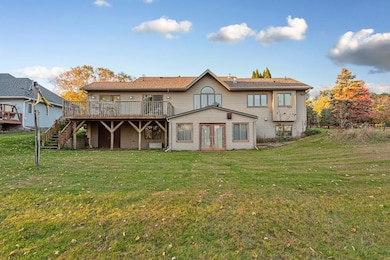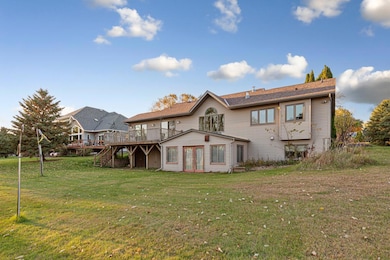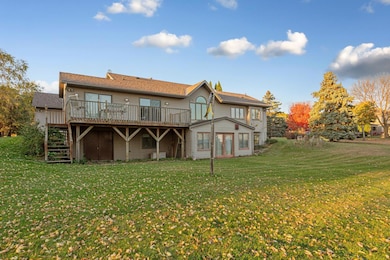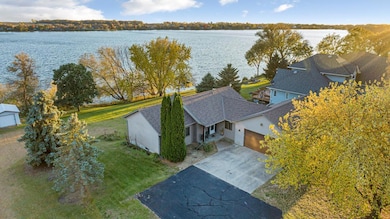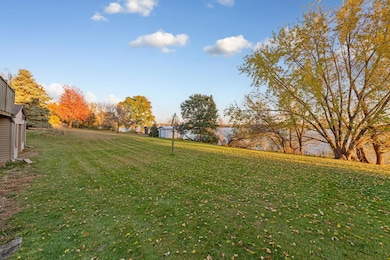5600 Cannon Lake Ct Faribault, MN 55021
Estimated payment $3,211/month
Highlights
- Lake Front
- No HOA
- Soaking Tub
- Living Room with Fireplace
- 2 Car Attached Garage
- 1-Story Property
About This Home
Charming Lakefront Retreat with Stunning Views, Incredible Sunsets & Main-Level Living Welcome to your dream lake home, where breathtaking views and spectacular sunsets create the perfect backdrop for everyday living. Thoughtfully designed with comfort and convenience in mind, this beautiful property offers all primary living facilities on the main level. Step inside to a gorgeous living room with a cozy fireplace, ideal for relaxing and soaking in the ever-changing views of the lake. The stunning kitchen is both elegant and functional, opening directly to a spacious deck—the perfect spot to enjoy morning coffee, entertain guests, or unwind while watching the sunset paint the sky over the water. The primary suite, also on the main floor, features its own fireplace for warmth and charm. A private office, comfortable sitting room, and main-floor laundry complete the thoughtful main-level layout. The walk-out lower level offers even more space with two additional bedrooms, a full bath, a large family room, and a delightful three-season porch overlooking the lake. There’s also abundant storage space and plenty of room for guests or hobbies. Nestled in a peaceful, serene setting, this home offers the best of lake living—relaxation, natural beauty, and room to gather. An oversized two-car garage provides ample space for vehicles and lake gear. From sunrise reflections to unforgettable sunsets, this lakeside retreat is a rare find that beautifully blends charm, functionality, and tranquility. Don’t wait, schedule your showing today!
Home Details
Home Type
- Single Family
Est. Annual Taxes
- $3,750
Year Built
- Built in 1992
Lot Details
- 0.7 Acre Lot
- Lot Dimensions are 100x100x300x277
- Lake Front
- Few Trees
Parking
- 2 Car Attached Garage
Home Design
- Steel Siding
Interior Spaces
- 1-Story Property
- Central Vacuum
- Wood Burning Fireplace
- Living Room with Fireplace
- 2 Fireplaces
- Combination Kitchen and Dining Room
Kitchen
- Cooktop
- Microwave
- Dishwasher
- Disposal
Bedrooms and Bathrooms
- 3 Bedrooms
- Soaking Tub
Laundry
- Dryer
- Washer
Finished Basement
- Walk-Out Basement
- Basement Fills Entire Space Under The House
- Basement Storage
- Natural lighting in basement
Utilities
- Forced Air Heating and Cooling System
- Shared Water Source
- Well
- Gas Water Heater
- Water Softener is Owned
Community Details
- No Home Owners Association
- Cannon Lake Estates Subdivision
Listing and Financial Details
- Assessor Parcel Number 1408276009
Map
Home Values in the Area
Average Home Value in this Area
Tax History
| Year | Tax Paid | Tax Assessment Tax Assessment Total Assessment is a certain percentage of the fair market value that is determined by local assessors to be the total taxable value of land and additions on the property. | Land | Improvement |
|---|---|---|---|---|
| 2025 | $3,750 | $540,500 | $130,300 | $410,200 |
| 2024 | $3,654 | $503,600 | $124,800 | $378,800 |
| 2023 | $3,444 | $503,600 | $124,800 | $378,800 |
| 2022 | $3,164 | $447,900 | $116,700 | $331,200 |
| 2021 | $3,054 | $387,900 | $108,600 | $279,300 |
| 2020 | $2,642 | $374,200 | $108,600 | $265,600 |
| 2019 | $2,518 | $333,800 | $108,600 | $225,200 |
| 2018 | $2,444 | $324,900 | $103,100 | $221,800 |
| 2017 | $2,586 | $302,500 | $103,100 | $199,400 |
| 2016 | $2,400 | $297,800 | $103,100 | $194,700 |
| 2015 | $2,304 | $270,800 | $103,100 | $167,700 |
| 2014 | -- | $270,200 | $103,100 | $167,100 |
Property History
| Date | Event | Price | List to Sale | Price per Sq Ft |
|---|---|---|---|---|
| 11/11/2025 11/11/25 | Pending | -- | -- | -- |
| 10/30/2025 10/30/25 | For Sale | $549,900 | -- | $213 / Sq Ft |
Purchase History
| Date | Type | Sale Price | Title Company |
|---|---|---|---|
| Warranty Deed | $238,500 | -- |
Source: NorthstarMLS
MLS Number: 6809994
APN: 14.08.2.76.009
- 5755 232nd St W
- 17001 Elmore Ave
- - Xxxx Falcon Way
- 6255 232nd St W
- 4820 Echo Ct
- 23231 Farwell Ave
- 21300 Elmore Ave
- XXX Fortune Creek Trail
- 41XX Wells Lake Ct
- 4090 Wells Lake Ct
- 411X Wells Lake Ct
- 20102 Fortune Creek Trail
- 21503 Canby Ave
- 8323 Hamel Way
- 8325 Hennepin Way
- 20355 Cedar Lake Trail
- 19550 Roberds Lake Blvd
- 21126 Bagley Ave
- 1101 Faribault Rd
- 1844 Patricks Bay

