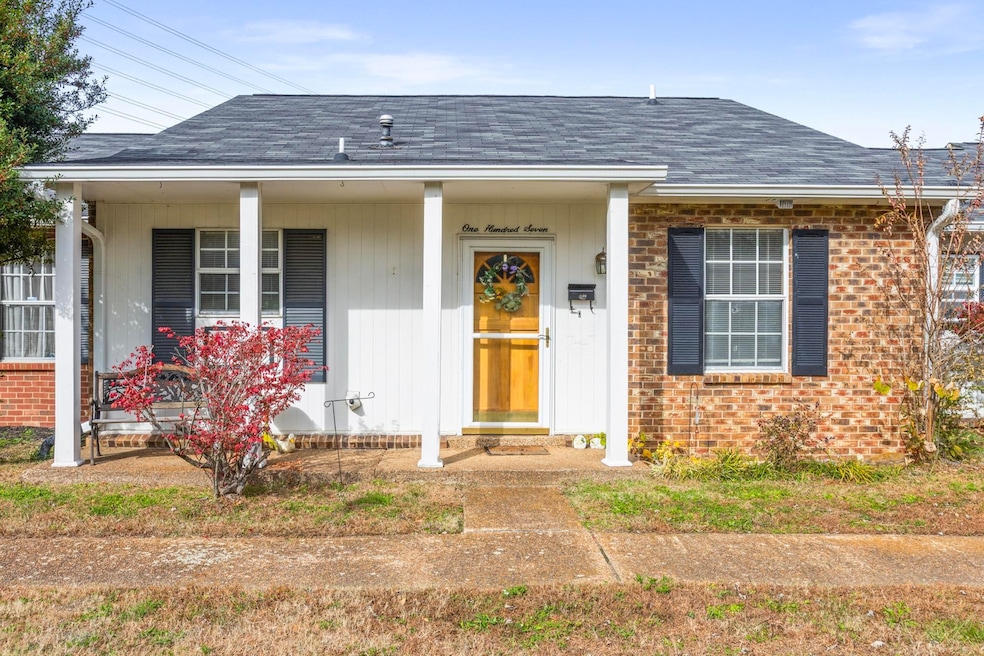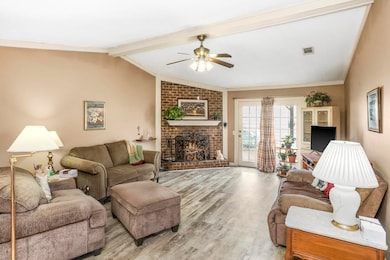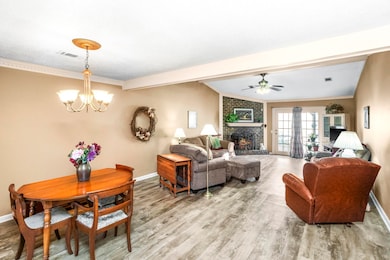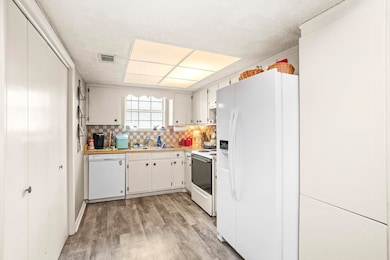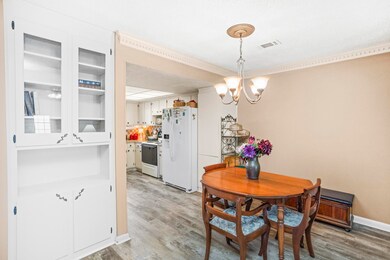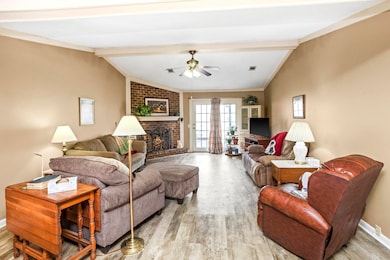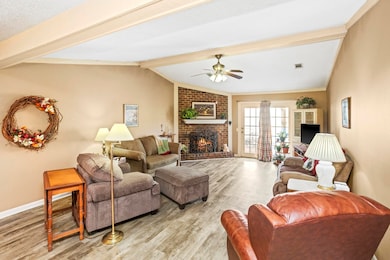
5600 Country Dr Unit 107 Nashville, TN 37211
Fairlane NeighborhoodEstimated payment $1,526/month
Highlights
- Very Popular Property
- 1 Fireplace
- Covered Patio or Porch
- In Ground Pool
- Cottage
- 2 Car Attached Garage
About This Home
Vaulted ceilings and an open, airy main living area define this inviting home. The tile bath, fenced back yard with a patio, and detached two-car garage add comfort and convenience. The property is being sold as is, and is in overall good shape — the owner is moving into a retirement community. Located in a quiet setting, this home features freshly planted magnolia trees and is close to thriving commercial and dining options, offering an exceptional mix of peaceful living and accessibility.
Listing Agent
Historic & Distinctive Homes, LLC Brokerage Phone: 6155004631 License #220630 Listed on: 11/16/2025
Property Details
Home Type
- Multi-Family
Est. Annual Taxes
- $1,136
Year Built
- Built in 1978
Lot Details
- 1,307 Sq Ft Lot
- Back Yard Fenced
- Level Lot
HOA Fees
- $325 Monthly HOA Fees
Parking
- 2 Car Attached Garage
- Rear-Facing Garage
Home Design
- Cottage
- Garden Home
- Property Attached
- Brick Exterior Construction
- Asphalt Roof
Interior Spaces
- 1,247 Sq Ft Home
- Property has 1 Level
- 1 Fireplace
- Dishwasher
- Washer and Electric Dryer Hookup
Flooring
- Carpet
- Laminate
Bedrooms and Bathrooms
- 2 Main Level Bedrooms
- 2 Full Bathrooms
Outdoor Features
- In Ground Pool
- Covered Patio or Porch
Schools
- Cole Elementary School
- Antioch Middle School
- Cane Ridge High School
Utilities
- Central Heating and Cooling System
- Cable TV Available
Community Details
- Association fees include maintenance structure, ground maintenance, recreation facilities
- Hickory Valley Condominiums Subdivision
Listing and Financial Details
- Assessor Parcel Number 162090B02200CO
Map
Home Values in the Area
Average Home Value in this Area
Tax History
| Year | Tax Paid | Tax Assessment Tax Assessment Total Assessment is a certain percentage of the fair market value that is determined by local assessors to be the total taxable value of land and additions on the property. | Land | Improvement |
|---|---|---|---|---|
| 2024 | $1,136 | $34,925 | $8,750 | $26,175 |
| 2023 | $1,136 | $34,925 | $8,750 | $26,175 |
| 2022 | $1,323 | $34,925 | $8,750 | $26,175 |
| 2021 | $1,148 | $34,925 | $8,750 | $26,175 |
| 2020 | $1,238 | $29,325 | $8,000 | $21,325 |
| 2019 | $902 | $29,325 | $8,000 | $21,325 |
Property History
| Date | Event | Price | List to Sale | Price per Sq Ft |
|---|---|---|---|---|
| 11/16/2025 11/16/25 | For Sale | $209,900 | -- | $168 / Sq Ft |
Purchase History
| Date | Type | Sale Price | Title Company |
|---|---|---|---|
| Warranty Deed | $103,000 | Advantage Title & Escrow |
About the Listing Agent

With over 40 years of real estate experience, Karen Hoff is a trusted leader known for her insight, integrity, and innovative approach. As the Broker and Owner of Historic & Distinctive Homes LLC, she has built a boutique brokerage that blends timeless customer care with 21st-century technology.
Karen’s philosophy is simple: real estate is about people, not just properties. She believes every transaction is an opportunity to build relationships and help clients find a home that fits
Karen's Other Listings
Source: Realtracs
MLS Number: 3046694
APN: 162-09-0B-022-00
- 5600 Country Dr Unit 306
- 5600 Country Dr Unit 303
- 2005 Pinecrest Dr
- 2045 Pinecrest Dr
- 5510 Country Dr Unit 103
- 5510 Country Dr Unit 22
- 5510 Country Dr Unit 78
- 5510 Country Dr Unit 71
- 5510 Country Dr Unit 50
- 613 Cedar Ct
- 538 Cedar Dr Unit B
- 401 Ashlar Cir
- 320 Ocala Dr
- 5206 Byrne Dr
- 2321 Green Trails Ct
- 249 Ocala Dr
- 237 Ocala Dr
- 425 Cedarmont Dr
- 112 Vickey Ct
- 1580 Bell Rd
- 5515 Country Dr Unit 29
- 5510 Country Dr Unit 73
- 5409 Country Dr
- 508 Ashlawn Cir
- 324 Eulala Cir
- 416 Ocala Ct N
- 1616 Bell Rd
- 924 Ilawood Dr
- 5833 Nolensville Pike
- 121 Hickory Trace Dr
- 500 Hickoryview Dr
- 124 Vickey Ct
- 220 Knolls Place
- 5319 Nolensville Pike
- 15180 Old Hickory Blvd
- 147 Shadow Glen Dr
- 345 Tusculum Rd
- 461 Claircrest Dr
- 329 Cedarcreek Dr Unit A
- 3500 Steffisburg Dr Unit 251
