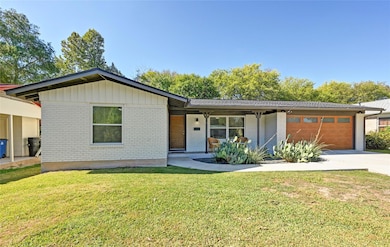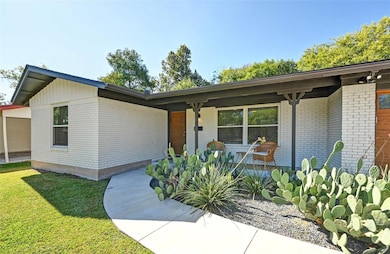5600 Delwood Dr Austin, TX 78723
Windsor Park NeighborhoodEstimated payment $4,164/month
Highlights
- Hot Property
- Home fronts a creek
- No HOA
- Lamar Middle School Rated A-
- Open Floorplan
- Multiple Living Areas
About This Home
Prime location near the heart of Windsor Park and Mueller! This beautifully updated home blends modern comfort with timeless Austin charm. Thoughtfully renovated inside and out, it features an expanded owner’s suite with a walk-in closet and a bright, open-concept kitchen, dining, and living area perfect for entertaining. A second living space with a cozy fireplace offers the ideal spot to unwind.
Step outside to a private backyard shaded by mature trees and backing up to a peaceful creek—your own quiet retreat in the city. Every detail has been carefully updated, making this home completely move-in ready.
Enjoy unbeatable convenience, just 0.2 miles from Blanton Elementary and minutes from Mueller, Windsor Park Library, Bartholomew Park, The Thinkery, and favorite Austin destinations like Alamo Drafthouse. Surrounded by top-rated restaurants, local shops, and green spaces, and only 15 minutes from downtown Austin, this home truly puts the best of Austin living right at your doorstep.
Listing Agent
Womack Real Estate LLC Brokerage Phone: (512) 626-0621 License #0643368 Listed on: 11/08/2025
Open House Schedule
-
Saturday, November 15, 202512:00 to 2:00 pm11/15/2025 12:00:00 PM +00:0011/15/2025 2:00:00 PM +00:00Add to Calendar
Home Details
Home Type
- Single Family
Est. Annual Taxes
- $12,092
Year Built
- Built in 1960
Lot Details
- 10,228 Sq Ft Lot
- Home fronts a creek
- East Facing Home
- Level Lot
- Few Trees
- Back Yard Fenced and Front Yard
Parking
- 2 Car Garage
Home Design
- Slab Foundation
- Frame Construction
- Composition Roof
Interior Spaces
- 1,626 Sq Ft Home
- 1-Story Property
- Open Floorplan
- Ceiling Fan
- Recessed Lighting
- Window Treatments
- Family Room with Fireplace
- Multiple Living Areas
- Vinyl Flooring
Kitchen
- Breakfast Bar
- Gas Range
- Dishwasher
- Disposal
Bedrooms and Bathrooms
- 3 Main Level Bedrooms
- 2 Full Bathrooms
- Separate Shower
Laundry
- Dryer
- Washer
Home Security
- Security System Owned
- Smart Thermostat
Schools
- Blanton Elementary School
- Lamar Middle School
- Northeast Early College High School
Utilities
- Central Heating and Cooling System
- Natural Gas Connected
- High Speed Internet
Additional Features
- Front Porch
- City Lot
Community Details
- No Home Owners Association
- Delwood 04 East Sec 03 Subdivision
Listing and Financial Details
- Assessor Parcel Number 02201711110000
- Tax Block B
Map
Home Values in the Area
Average Home Value in this Area
Tax History
| Year | Tax Paid | Tax Assessment Tax Assessment Total Assessment is a certain percentage of the fair market value that is determined by local assessors to be the total taxable value of land and additions on the property. | Land | Improvement |
|---|---|---|---|---|
| 2025 | $10,594 | $610,132 | $265,352 | $344,780 |
| 2023 | $9,642 | $532,933 | $367,500 | $165,433 |
| 2022 | $13,070 | $661,804 | $367,500 | $294,304 |
| 2021 | $10,531 | $483,800 | $210,000 | $273,800 |
| 2020 | $8,993 | $419,300 | $210,000 | $209,300 |
| 2018 | $9,557 | $431,656 | $210,000 | $221,656 |
| 2017 | $8,296 | $372,000 | $183,750 | $188,250 |
| 2016 | $8,179 | $366,733 | $183,750 | $182,983 |
| 2015 | $5,474 | $347,679 | $100,000 | $247,679 |
| 2014 | $5,474 | $230,000 | $100,000 | $130,000 |
Property History
| Date | Event | Price | List to Sale | Price per Sq Ft | Prior Sale |
|---|---|---|---|---|---|
| 11/08/2025 11/08/25 | For Sale | $600,000 | -9.8% | $369 / Sq Ft | |
| 01/17/2023 01/17/23 | Sold | -- | -- | -- | View Prior Sale |
| 12/19/2022 12/19/22 | Pending | -- | -- | -- | |
| 08/18/2022 08/18/22 | For Sale | $665,000 | +156.8% | $409 / Sq Ft | |
| 08/16/2013 08/16/13 | Sold | -- | -- | -- | View Prior Sale |
| 07/30/2013 07/30/13 | Pending | -- | -- | -- | |
| 07/26/2013 07/26/13 | For Sale | $259,000 | 0.0% | $178 / Sq Ft | |
| 07/01/2012 07/01/12 | Rented | $1,500 | 0.0% | -- | |
| 06/21/2012 06/21/12 | Under Contract | -- | -- | -- | |
| 06/14/2012 06/14/12 | For Rent | $1,500 | -- | -- |
Purchase History
| Date | Type | Sale Price | Title Company |
|---|---|---|---|
| Deed | -- | -- | |
| Warranty Deed | -- | None Available |
Mortgage History
| Date | Status | Loan Amount | Loan Type |
|---|---|---|---|
| Open | $585,000 | New Conventional |
Source: Unlock MLS (Austin Board of REALTORS®)
MLS Number: 1932510
APN: 216724
- 5508 Mapleleaf Dr
- 5504 Mapleleaf Dr
- 5503 Delwood Dr
- 1703 Larkwood Ct
- 1909 Northridge Dr
- 1806 Rogge Ln
- 1811 Rogge Ln
- 2009 Northridge Dr
- 1611 Ridgehaven Dr
- 1600 Larkwood Dr
- 1611 Suffolk Dr
- 1707 Westmoor Dr
- 1612 Westmoor Dr
- 1601 Northridge Dr
- 5820 Berkman Dr Unit 119
- 5820 Berkman Dr Unit 116
- 1901 Greenbrook Pkwy
- 2009 Lazy Brook
- 1607 Sweetbriar Ave
- 1508 Suffolk Dr
- 1912 Ridgemont Dr
- 5800 Belmoor Dr Unit A
- 5900 Westminster Dr
- 5800 Wellington Dr
- 1607 Sweetbriar Ave
- 5808 Wellington Dr Unit 4
- 5808 Wellington Dr Unit 3
- 1411 Braes Ridge Dr Unit B
- 5900 Harwill Cir Unit A
- 5302 Robinsdale Ln
- 5808 Coventry Ln
- 1403 Braes Ridge Dr Unit A
- 1402 Braes Ridge Dr Unit B
- 5102 Ravensdale Ln
- 6202 N Hampton Dr Unit B
- 2500 Sweeney Ln Unit B - Back House
- 5907 Coventry Ln Unit B
- 2505 Rogge Ln
- 1616 Glencrest Dr
- 2507 Rogge Ln Unit 1







