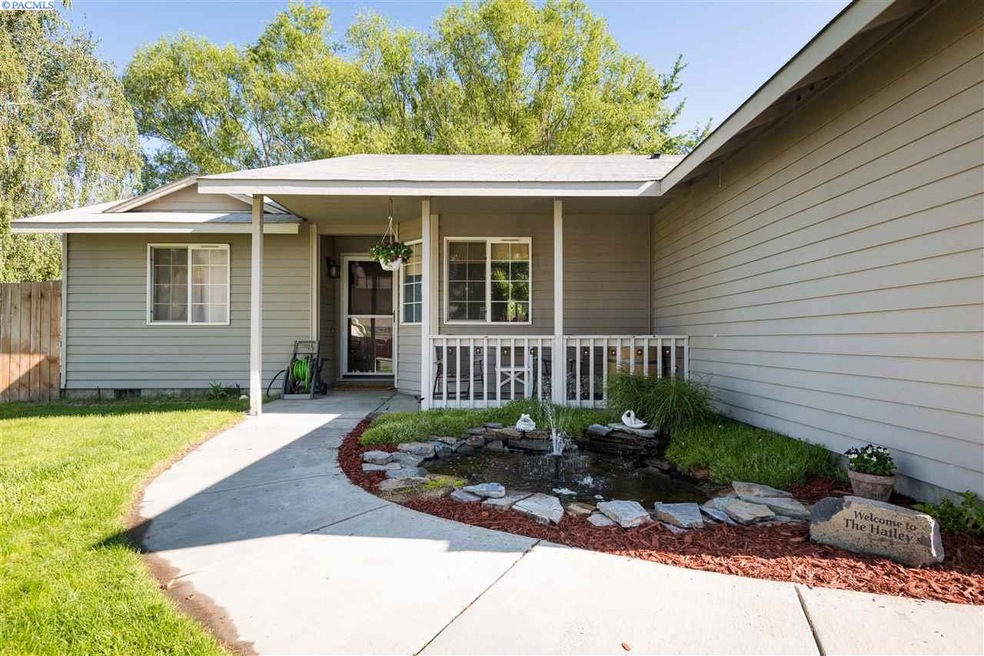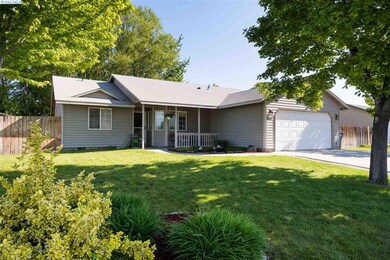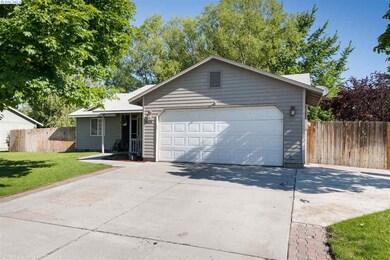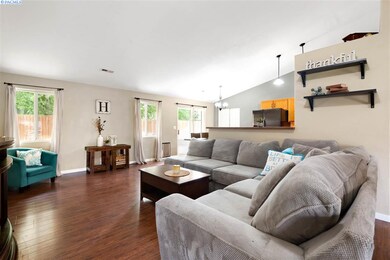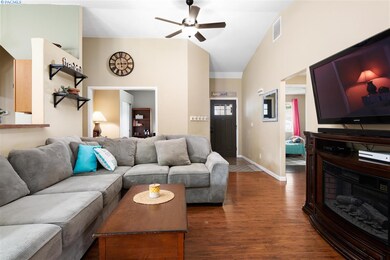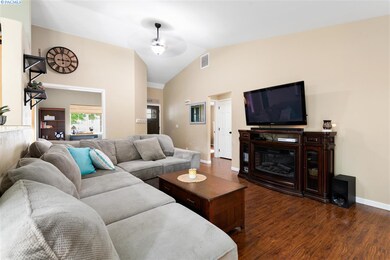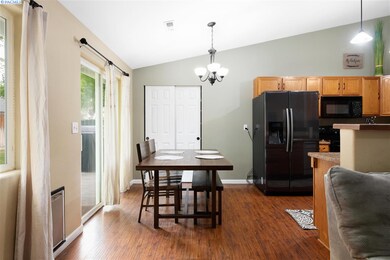
5600 Desert Dove Dr West Richland, WA 99353
Estimated Value: $362,000 - $444,000
Highlights
- RV Access or Parking
- Primary Bedroom Suite
- Great Room
- Wiley Elementary School Rated A-
- Vaulted Ceiling
- Outdoor Water Feature
About This Home
As of June 2020This is what you've been waiting for! You know it's The home as you walk up to the front porch, passing the charming water fountain and professional landscape. Walking to this home, you'll take in the vaulted ceiling that inspires an airy and vast. The laminate flooring is through out the home, providing easy care and hypoallergenic environment. Off to the right is the den, french doors usher you in and the bay window is a perfect spot for a desk to gaze out to the water feature. Kitchen on the opposite side, this over looks the great room keeping it the heart of the home. Door to outside is just off the dining which has a large patio, storage shed, large garden area which is fenced off to protect it. There was an above ground pool at one time, however Seller has seeded the area grass will sprout! Back inside the home, split bedrooms give the master bedroom privacy and also a large room! Vaulted ceiling, generous walk-in closet, and dual sink bath. There is so much quality and value in this home, don't wait!
Last Agent to Sell the Property
Windermere Group One/Tri-Cities License #47385 Listed on: 05/09/2020

Home Details
Home Type
- Single Family
Est. Annual Taxes
- $3,036
Year Built
- Built in 1997
Lot Details
- 10,019 Sq Ft Lot
- Garden
Home Design
- Composition Shingle Roof
- Lap Siding
- T111 Siding
Interior Spaces
- 1,506 Sq Ft Home
- 1-Story Property
- Vaulted Ceiling
- Ceiling Fan
- Vinyl Clad Windows
- Drapes & Rods
- Bay Window
- French Doors
- Great Room
- Combination Kitchen and Dining Room
- Utility Room
- Crawl Space
Kitchen
- Oven or Range
- Microwave
- Dishwasher
- Laminate Countertops
- Disposal
Flooring
- Laminate
- Tile
- Vinyl
Bedrooms and Bathrooms
- 3 Bedrooms
- Primary Bedroom Suite
- 2 Full Bathrooms
Parking
- 2 Car Attached Garage
- Garage Door Opener
- RV Access or Parking
Outdoor Features
- Open Patio
- Outdoor Water Feature
- Shed
- Porch
Utilities
- Cooling Available
- Heat Pump System
- Water Heater
- Cable TV Available
Ownership History
Purchase Details
Home Financials for this Owner
Home Financials are based on the most recent Mortgage that was taken out on this home.Purchase Details
Home Financials for this Owner
Home Financials are based on the most recent Mortgage that was taken out on this home.Purchase Details
Home Financials for this Owner
Home Financials are based on the most recent Mortgage that was taken out on this home.Purchase Details
Home Financials for this Owner
Home Financials are based on the most recent Mortgage that was taken out on this home.Purchase Details
Home Financials for this Owner
Home Financials are based on the most recent Mortgage that was taken out on this home.Similar Homes in West Richland, WA
Home Values in the Area
Average Home Value in this Area
Purchase History
| Date | Buyer | Sale Price | Title Company |
|---|---|---|---|
| Gotler Melody A | $281,500 | First American Title Ins Co | |
| Hatley Troy F | $226,978 | Columbia Title Company | |
| Scott Gwendolyn M | -- | Benton Franklin Title Co | |
| Scott Gwendolyn M | -- | Cascade Title | |
| Scott Gwendolyn M | $147,000 | Benton Franklin Titl |
Mortgage History
| Date | Status | Borrower | Loan Amount |
|---|---|---|---|
| Open | Goller Melody A | $43,000 | |
| Closed | Aldridge Pite Llp | $11,056 | |
| Open | Gotler Melody A | $276,400 | |
| Previous Owner | Hatley Troy F | $222,865 | |
| Previous Owner | Scott Gwendolyn M | $27,800 | |
| Previous Owner | Scott Gwendolyn M | $156,250 | |
| Previous Owner | Scott Gwendolyn M | $154,127 | |
| Previous Owner | Scott Gwendolyn M | $117,600 |
Property History
| Date | Event | Price | Change | Sq Ft Price |
|---|---|---|---|---|
| 06/25/2020 06/25/20 | Sold | $281,500 | 0.0% | $187 / Sq Ft |
| 05/18/2020 05/18/20 | Price Changed | $281,500 | +2.7% | $187 / Sq Ft |
| 05/17/2020 05/17/20 | Pending | -- | -- | -- |
| 05/16/2020 05/16/20 | Price Changed | $274,070 | -0.1% | $182 / Sq Ft |
| 05/16/2020 05/16/20 | Price Changed | $274,270 | +7.9% | $182 / Sq Ft |
| 05/16/2020 05/16/20 | Price Changed | $254,270 | -7.6% | $169 / Sq Ft |
| 05/16/2020 05/16/20 | For Sale | $275,270 | 0.0% | $183 / Sq Ft |
| 05/12/2020 05/12/20 | Price Changed | $275,270 | +0.4% | $183 / Sq Ft |
| 05/11/2020 05/11/20 | Pending | -- | -- | -- |
| 05/09/2020 05/09/20 | For Sale | $274,070 | +20.7% | $182 / Sq Ft |
| 04/27/2017 04/27/17 | Sold | $226,977 | +0.9% | $151 / Sq Ft |
| 03/10/2017 03/10/17 | Pending | -- | -- | -- |
| 03/09/2017 03/09/17 | For Sale | $224,977 | -- | $149 / Sq Ft |
Tax History Compared to Growth
Tax History
| Year | Tax Paid | Tax Assessment Tax Assessment Total Assessment is a certain percentage of the fair market value that is determined by local assessors to be the total taxable value of land and additions on the property. | Land | Improvement |
|---|---|---|---|---|
| 2024 | $3,697 | $346,660 | $95,000 | $251,660 |
| 2023 | $3,697 | $315,260 | $50,000 | $265,260 |
| 2022 | $3,173 | $254,050 | $50,000 | $204,050 |
| 2021 | $3,026 | $233,640 | $50,000 | $183,640 |
| 2020 | $3,036 | $213,240 | $50,000 | $163,240 |
| 2019 | $2,492 | $206,440 | $50,000 | $156,440 |
| 2018 | $2,477 | $178,490 | $40,000 | $138,490 |
| 2017 | $2,225 | $155,410 | $40,000 | $115,410 |
| 2016 | $2,126 | $155,410 | $40,000 | $115,410 |
| 2015 | $2,056 | $155,410 | $40,000 | $115,410 |
| 2014 | -- | $149,050 | $40,000 | $109,050 |
| 2013 | -- | $149,050 | $40,000 | $109,050 |
Agents Affiliated with this Home
-
Julie Nelson

Seller's Agent in 2020
Julie Nelson
Windermere Group One/Tri-Cities
(509) 430-6187
135 Total Sales
-
Melissa Montgomery

Buyer's Agent in 2020
Melissa Montgomery
RE/MAX
(509) 948-3147
147 Total Sales
-
The Phipps Team

Seller's Agent in 2017
The Phipps Team
RE/MAX
(509) 205-5724
241 Total Sales
-
Jennifer Craig

Seller Co-Listing Agent in 2017
Jennifer Craig
Musser Bros, Inc
(509) 539-2505
102 Total Sales
Map
Source: Pacific Regional MLS
MLS Number: 245393
APN: 107983040001004
- 5780 Oleander Dr
- 3000 S Highlands Blvd
- 6363 Keene Rd
- 6397 Keene Rd
- 6461 Keene Rd
- 5200 S Desert Dove Loop
- 5168 Chris St
- 2704 Timberline Dr
- 3059 Sugarplum Ave
- 2614 Ficus Dr
- 4825 Forsythia St
- 3870 Curtis Dr
- 4811 Holly Way
- 2506 Crane Dr
- 5501 Maui Ct
- 4721 Holly Way
- 4763 Poppy St
- 6450 Keene Rd
- 8383 Lennox St
- 5001 E Killdeer Ct
- 5600 Desert Dove Dr
- 5600 Desert Dove St
- 5504 Desert Dove St
- 5602 Desert Dove Dr
- 5602 Desert Dove St
- 3003 Holly Ct
- 3005 Holly Ct
- 5601 Holly Way
- 5601 Desert Dove Dr
- 5601 Desert Dove St
- 5502 Desert Dove St
- 5604 Desert Dove Dr
- 5604 Desert Dove Dr Unit FHA IE W/ Escrow Rep
- 5604 Desert Dove St
- 5505 Desert Dove St
- 5603 Desert Dove Dr
- 5515 Holly Way
- 5603 Holly Way
- 3007 Holly Ct
- 5605 Desert Dove Dr
