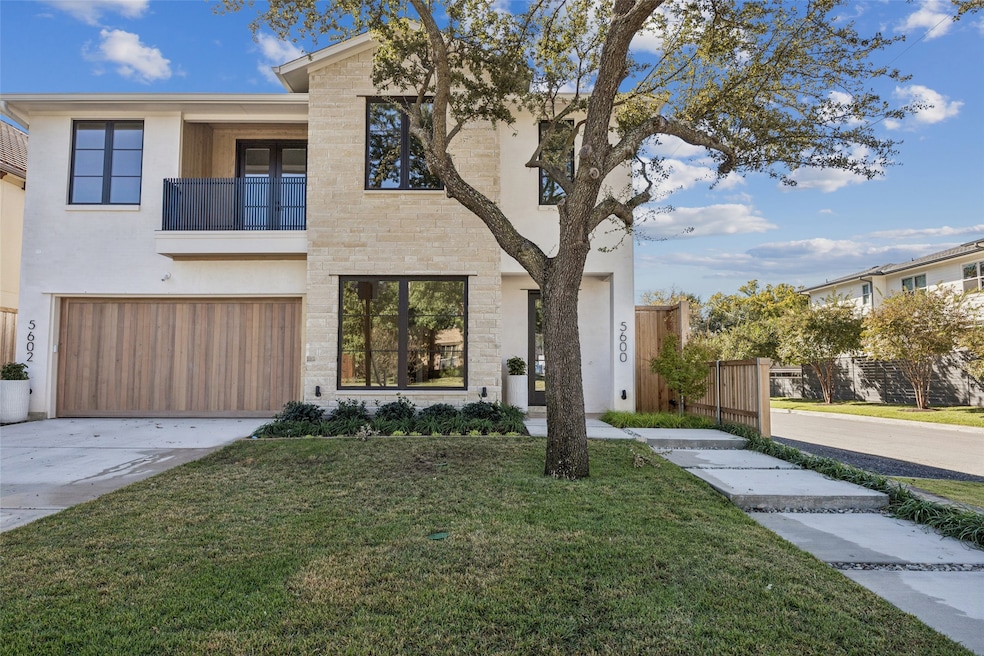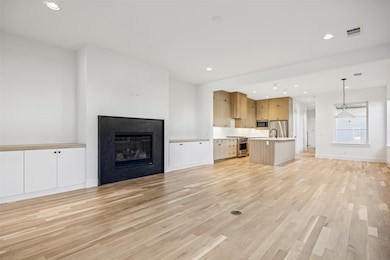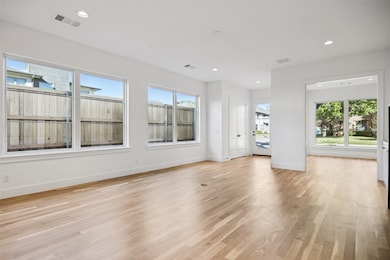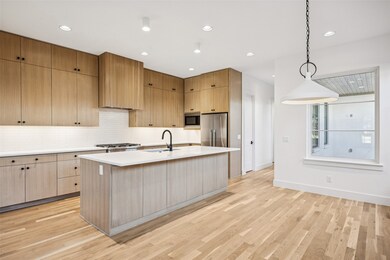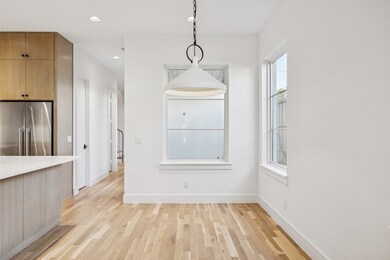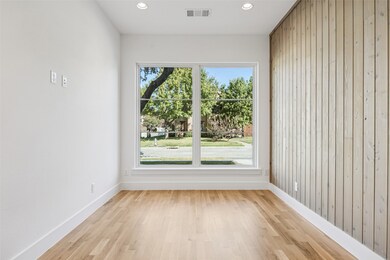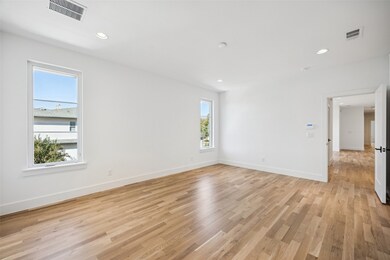5600 Ellsworth Ave Dallas, TX 75206
Lower Greenville NeighborhoodEstimated payment $6,866/month
Highlights
- New Construction
- Built-In Refrigerator
- Freestanding Bathtub
- Mockingbird Elementary School Rated A-
- Open Floorplan
- Vaulted Ceiling
About This Home
Crafted by the esteemed Dallas Newport Group, this newly built single-family attached home combines timeless style with thoughtful modern design. Located in the Mockingbird Elementary attendance zone, the home welcomes you with a bright, open floor plan that seamlessly connects the living, dining, and kitchen areas—ideal for both everyday living and entertaining. The main level also features a private study, a well-planned mudroom, and a convenient half bath. Upstairs, discover a versatile second living area, a laundry room with custom built-ins, and three spacious bedrooms—each with its own ensuite bath. The luxurious primary suite offers a spa-like retreat complete with a freestanding soaking tub, double vanity, separate shower, and expansive walk-in closet. Additional highlights include a two-car garage and a side patio with a built-in grill—perfect for outdoor dining and relaxation. This exceptional residence offers refined living in one of Dallas’s most coveted neighborhoods.
Listing Agent
Dave Perry Miller Real Estate Brokerage Phone: 214-572-1400 License #0386078 Listed on: 11/13/2025

Open House Schedule
-
Sunday, November 16, 20251:30 to 3:00 pm11/16/2025 1:30:00 PM +00:0011/16/2025 3:00:00 PM +00:00Add to Calendar
Home Details
Home Type
- Single Family
Est. Annual Taxes
- $8,078
Year Built
- Built in 2024 | New Construction
Parking
- 2 Car Attached Garage
- Rear-Facing Garage
- Driveway
Home Design
- Slab Foundation
- Composition Roof
Interior Spaces
- 3,176 Sq Ft Home
- 2-Story Property
- Open Floorplan
- Vaulted Ceiling
- Decorative Lighting
- Gas Fireplace
- Mud Room
- Living Room with Fireplace
Kitchen
- Eat-In Kitchen
- Gas Range
- Built-In Refrigerator
- Dishwasher
- Kitchen Island
- Disposal
Bedrooms and Bathrooms
- 3 Bedrooms
- Walk-In Closet
- Freestanding Bathtub
- Soaking Tub
Laundry
- Laundry Room
- Washer and Dryer Hookup
Schools
- Mockingbird Elementary School
- Woodrow Wilson High School
Additional Features
- 3,572 Sq Ft Lot
- High Speed Internet
Community Details
- Webster & Boedekers Subdivision
Listing and Financial Details
- Legal Lot and Block 1 / B/290
- Assessor Parcel Number 00000238618000000
Map
Home Values in the Area
Average Home Value in this Area
Tax History
| Year | Tax Paid | Tax Assessment Tax Assessment Total Assessment is a certain percentage of the fair market value that is determined by local assessors to be the total taxable value of land and additions on the property. | Land | Improvement |
|---|---|---|---|---|
| 2025 | $8,078 | $665,800 | $356,150 | $309,650 |
| 2024 | $8,078 | $361,440 | $320,540 | $40,900 |
| 2023 | $8,078 | $350,000 | $320,540 | $29,460 |
| 2022 | $8,751 | $350,000 | $320,540 | $29,460 |
| 2021 | $6,740 | $255,500 | $249,310 | $6,190 |
| 2020 | $6,931 | $255,500 | $249,310 | $6,190 |
| 2019 | $7,270 | $255,500 | $249,310 | $6,190 |
| 2018 | $7,270 | $255,500 | $249,310 | $6,190 |
| 2017 | $6,064 | $223,000 | $213,690 | $9,310 |
| 2016 | $4,895 | $180,000 | $178,080 | $1,920 |
| 2015 | $4,937 | $180,000 | $178,080 | $1,920 |
| 2014 | $4,937 | $180,000 | $178,080 | $1,920 |
Property History
| Date | Event | Price | List to Sale | Price per Sq Ft |
|---|---|---|---|---|
| 11/13/2025 11/13/25 | For Sale | $1,175,000 | -- | $370 / Sq Ft |
Purchase History
| Date | Type | Sale Price | Title Company |
|---|---|---|---|
| Vendors Lien | -- | Lawyers Title | |
| Warranty Deed | -- | -- |
Mortgage History
| Date | Status | Loan Amount | Loan Type |
|---|---|---|---|
| Open | $407,000 | Construction |
Source: North Texas Real Estate Information Systems (NTREIS)
MLS Number: 21110604
APN: 00000238618000000
- 5611 Ellsworth Ave Unit 102
- 5635 Matalee Ave
- 5635 Ellsworth Ave
- 5463 Ellsworth Ave
- 5636 Winton St
- 5623 Winton St
- 5739 Ellsworth Ave
- 5757 Martel Ave Unit B11
- 5424 Anita St
- 5522 Mccommas Blvd
- 5740 Martel Ave Unit B18
- 5607 Morningside Ave
- 5470 lot 16 Ellsworth Ave
- 5470 lot 7 Ellsworth Ave
- 5470 lot 19 Ellsworth Ave
- 5470 lot 20 Ellsworth Ave
- 5470 lot 18 Ellsworth Ave
- 5470 lot 1 Ellsworth Ave
- 5470 lot 9 Ellsworth Ave
- 5718 Mccommas Blvd Unit 203
- 3823 Greenville Ave
- 5503 Matalee Ave
- 5503 Anita St
- 5638 Winton St
- 5517 Longview St
- 5608 Longview St
- 5739 Ellsworth Ave
- 5757 Martel Ave Unit A12
- 5757 Martel Ave
- 5555 E Mockingbird Ln
- 5416 Winton St
- 5740 Martel Ave Unit A10
- 5740 Martel Ave Unit B3
- 5515 Morningside Ave
- 5718 Mccommas Blvd Unit 104
- 5333 Anita St
- 3516 Matilda St
- 5836 Kenwood Ave
- 5848 Kenwood Ave
- 5331 E Mockingbird Ln
