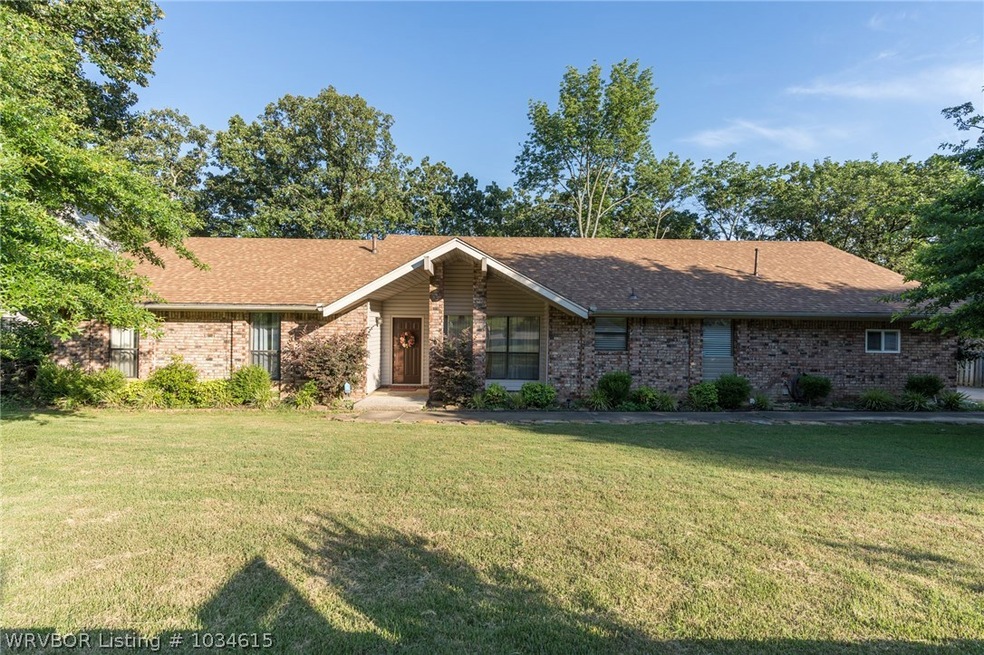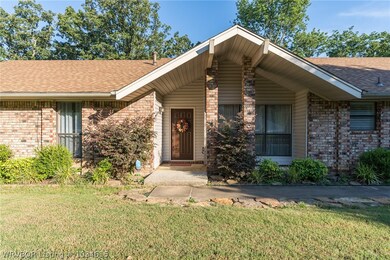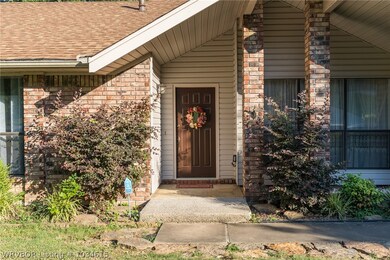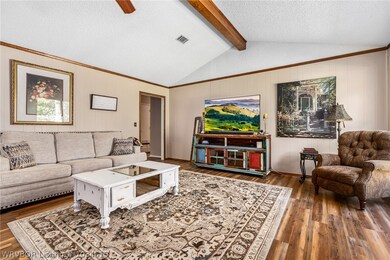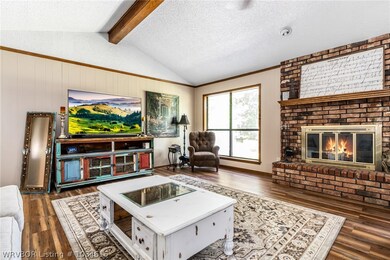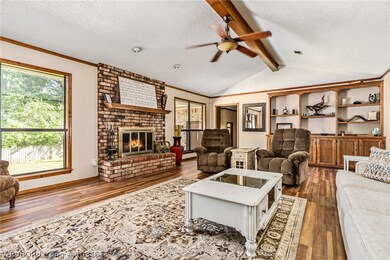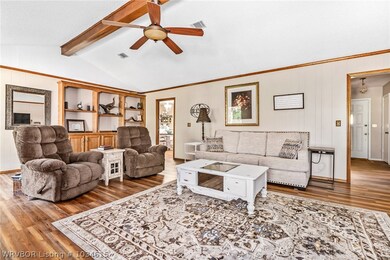
5600 Hardscrabble Way Fort Smith, AR 72903
Highlights
- RV Access or Parking
- Deck
- Enclosed patio or porch
- Bonneville Elementary School Rated A-
- Attic
- Attached Garage
About This Home
As of October 2020Gorgeous 4 bedroom, 3 bath, 2 car garage, brick home located in the heart of Fort Smith! Many updates including new paint and flooring! The master bdr has a bonus 4 season room w/private, composite deck. Large, fenced backyard with deck and storage building. Heated and cooled workshop or art room off of oversized garage. Woodburning w/gas start FP, spacious living room, dining room, lots of builtins and RV parking! Beautiful home and location. Storage building and refrigerator convey with property.
Last Agent to Sell the Property
Keller Williams Platinum Realty License #SA00086145 Listed on: 06/17/2020

Home Details
Home Type
- Single Family
Est. Annual Taxes
- $1,808
Year Built
- Built in 1980
Lot Details
- 0.39 Acre Lot
- Privacy Fence
- Wood Fence
- Back Yard Fenced
Home Design
- Brick or Stone Mason
- Slab Foundation
- Shingle Roof
- Fiberglass Roof
Interior Spaces
- 2,563 Sq Ft Home
- 1-Story Property
- Built-In Features
- Ceiling Fan
- Wood Burning Fireplace
- Fireplace With Gas Starter
- Blinds
- Living Room with Fireplace
- Storage
- Vinyl Flooring
- Attic
Kitchen
- Oven
- Range Hood
- Plumbed For Ice Maker
- Dishwasher
- Disposal
Bedrooms and Bathrooms
- 4 Bedrooms
- Walk-In Closet
- In-Law or Guest Suite
- 3 Full Bathrooms
Home Security
- Home Security System
- Fire and Smoke Detector
Parking
- Attached Garage
- Workshop in Garage
- Garage Door Opener
- Driveway
- RV Access or Parking
Outdoor Features
- Deck
- Enclosed patio or porch
- Outdoor Storage
- Outbuilding
Location
- Property near a hospital
- Property is near schools
- City Lot
Schools
- Woods Elementary School
- Chaffin Middle School
- Southside High School
Utilities
- Central Heating and Cooling System
- Heat Pump System
- Gas Water Heater
- Cable TV Available
Community Details
- Hardscrabble Way Subdivision
- Shops
Listing and Financial Details
- Legal Lot and Block 96 / 96
- Assessor Parcel Number 13489-0096-00000-00
Ownership History
Purchase Details
Home Financials for this Owner
Home Financials are based on the most recent Mortgage that was taken out on this home.Purchase Details
Purchase Details
Purchase Details
Home Financials for this Owner
Home Financials are based on the most recent Mortgage that was taken out on this home.Purchase Details
Purchase Details
Home Financials for this Owner
Home Financials are based on the most recent Mortgage that was taken out on this home.Purchase Details
Similar Homes in Fort Smith, AR
Home Values in the Area
Average Home Value in this Area
Purchase History
| Date | Type | Sale Price | Title Company |
|---|---|---|---|
| Warranty Deed | $247,500 | Waco Title | |
| Warranty Deed | $185,000 | Guaranty Abstract & Title Co | |
| Interfamily Deed Transfer | -- | None Available | |
| Deed | $201,000 | -- | |
| Trustee Deed | -- | None Available | |
| Interfamily Deed Transfer | -- | None Available | |
| Deed | $109,000 | -- |
Mortgage History
| Date | Status | Loan Amount | Loan Type |
|---|---|---|---|
| Open | $288,800 | New Conventional | |
| Closed | $251,100 | Commercial | |
| Previous Owner | -- | No Value Available | |
| Previous Owner | $92,000 | New Conventional |
Property History
| Date | Event | Price | Change | Sq Ft Price |
|---|---|---|---|---|
| 10/30/2020 10/30/20 | Sold | $247,500 | -10.6% | $97 / Sq Ft |
| 09/30/2020 09/30/20 | Pending | -- | -- | -- |
| 06/17/2020 06/17/20 | For Sale | $277,000 | +38.0% | $108 / Sq Ft |
| 04/25/2017 04/25/17 | Sold | $200,700 | -4.4% | $76 / Sq Ft |
| 03/26/2017 03/26/17 | Pending | -- | -- | -- |
| 03/21/2017 03/21/17 | For Sale | $209,900 | -- | $79 / Sq Ft |
Tax History Compared to Growth
Tax History
| Year | Tax Paid | Tax Assessment Tax Assessment Total Assessment is a certain percentage of the fair market value that is determined by local assessors to be the total taxable value of land and additions on the property. | Land | Improvement |
|---|---|---|---|---|
| 2024 | $2,064 | $39,310 | $8,000 | $31,310 |
| 2023 | $1,857 | $39,310 | $8,000 | $31,310 |
| 2022 | $1,907 | $39,310 | $8,000 | $31,310 |
| 2021 | $1,907 | $39,310 | $8,000 | $31,310 |
| 2020 | $1,907 | $39,310 | $8,000 | $31,310 |
| 2019 | $1,783 | $37,170 | $8,000 | $29,170 |
| 2018 | $1,808 | $37,170 | $8,000 | $29,170 |
| 2017 | $1,601 | $37,170 | $8,000 | $29,170 |
| 2016 | $1,951 | $37,170 | $8,000 | $29,170 |
| 2015 | $1,601 | $37,170 | $8,000 | $29,170 |
| 2014 | $1,642 | $37,935 | $6,600 | $31,335 |
Agents Affiliated with this Home
-
Aziz Alshareef

Seller's Agent in 2020
Aziz Alshareef
Keller Williams Platinum Realty
(479) 561-7274
29 Total Sales
-
Laura Moser
L
Seller Co-Listing Agent in 2020
Laura Moser
Warnock Real Estate LLC
(479) 719-2255
33 Total Sales
-
Steven Shoppach
S
Buyer's Agent in 2020
Steven Shoppach
O'Neal Real Estate- Fort Smith
(479) 461-4190
244 Total Sales
-
Glee Cosner

Seller's Agent in 2017
Glee Cosner
QUANTUM REAL ESTATE, LLC
(479) 883-7913
70 Total Sales
-
Sam Berry
S
Seller Co-Listing Agent in 2017
Sam Berry
QUANTUM REAL ESTATE, LLC
(479) 414-4681
2 Total Sales
-
R
Buyer's Agent in 2017
Rameses Smith
Inactive Agents Ft. Smith
Map
Source: Western River Valley Board of REALTORS®
MLS Number: 1034615
APN: 13489-0096-00000-00
- 5709 Hardscrabble Way
- 3117 S 56th St
- 5620 Country Club Ave
- 5516 Country Club Ave
- 5312 Hardscrabble Way
- 5814 Cliff Dr
- 5200 Hardscrabble Way
- 5300 E Valley Rd
- 5108 Hardscrabble Way
- 5901 Cliff Dr
- 3212 S 51st St
- 5008 Cliff Dr
- 6004 S Y St
- 6307 Atlanta St
- 6416 Carthage St
- 4800 Cliff Dr
- 4823 Cliff Dr
- 6500 Dallas St
- 2805 S 65th St
- 2211 S 64th St
