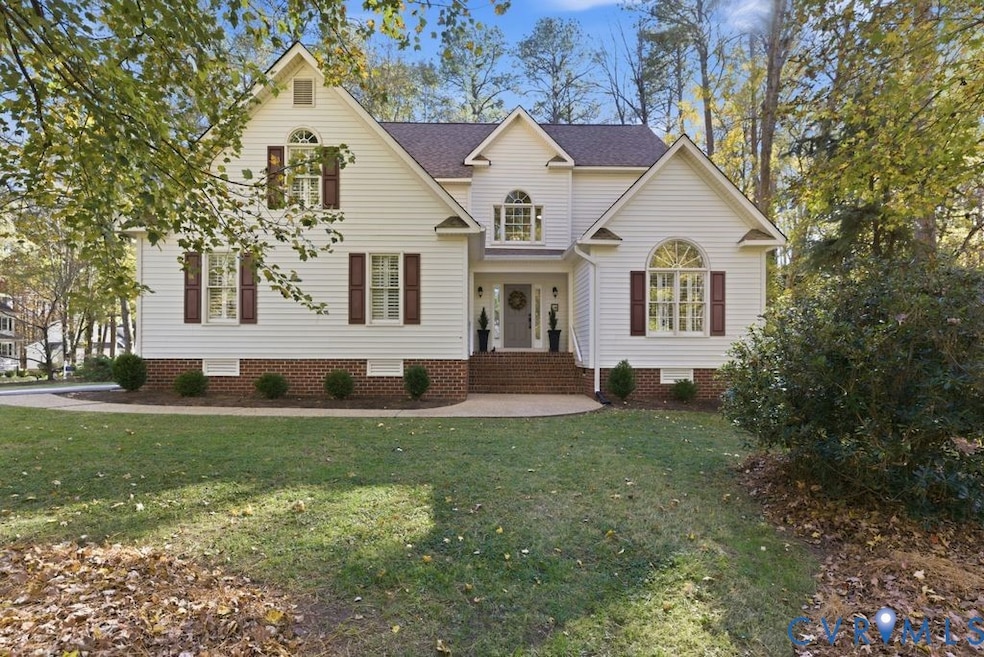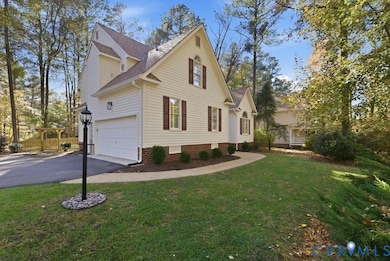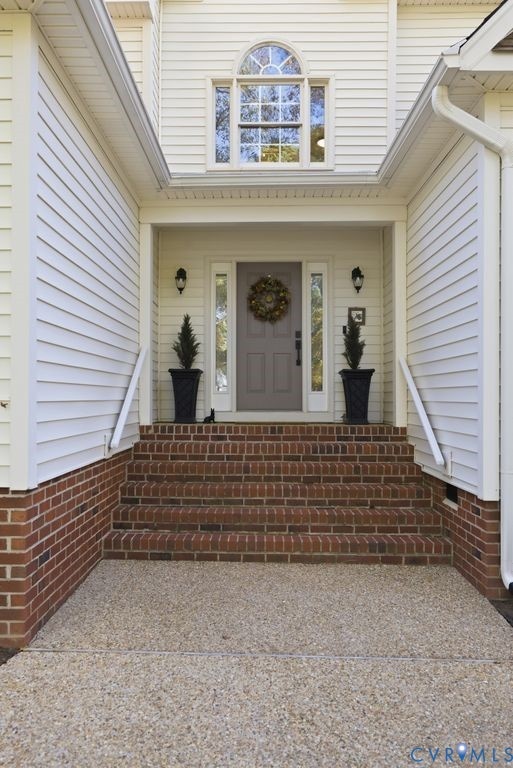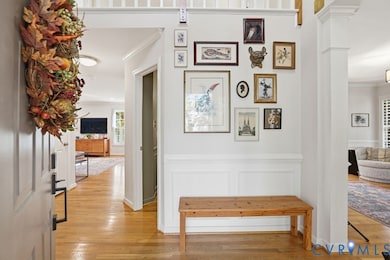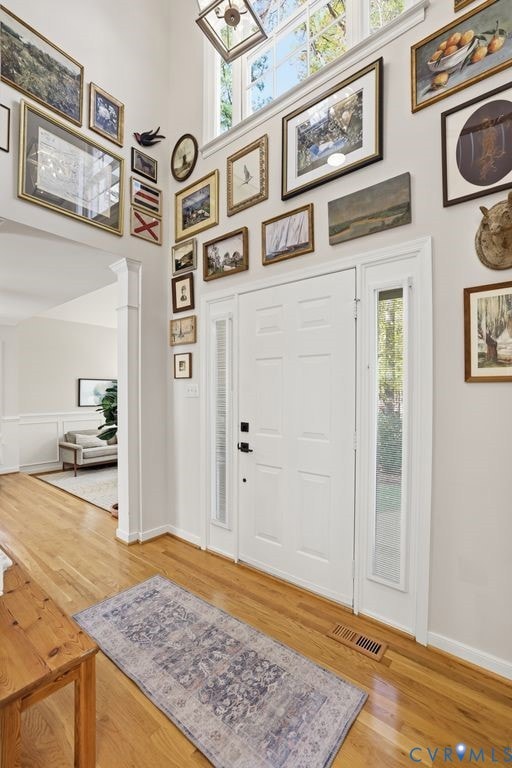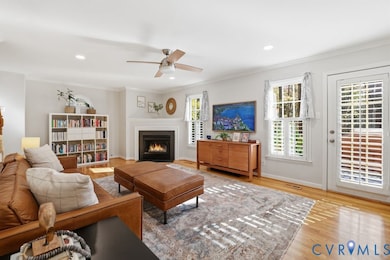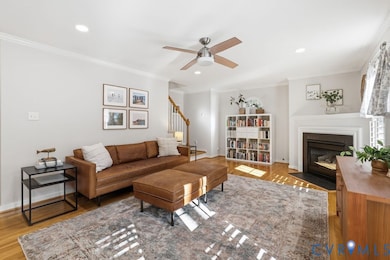5600 Houndmaster Rd Midlothian, VA 23112
Estimated payment $3,232/month
Highlights
- Outdoor Pool
- Clubhouse
- Contemporary Architecture
- Cosby High School Rated A
- Deck
- Wood Flooring
About This Home
Welcome to 5600 Houndmaster Road in one of Chesterfield's most beloved communities, Foxcroft. This beautiful home has modern detail that is quite unique & you will immediately fall in love with the generous sized lot .43, that is ready for backyard fun, the littles & fur babies with a recently installed fence. Inside the vaulted foyer has a custom coffered ceiling, hardwoods & elevated light fixture. The floor-plan offers a 2 story flex room that is open to the dining room, both with hardwoods & the flexibility of being a designated space for your personal use. The Kitchen has granite counter-tops, bar height seating, a prep island & a eat-in area that has an abundance of natural light with gorgeous views of your backyard, it also opens to the Family Room that has a gas fireplace & hardwood floors. Upstairs the Primary has vaulted ceilings, a professionally installed closet system, an ensuite with double vanities, updated shower and an unbelievable walk up insulated 3rd floor that is HUGE, it will accommodate all of your storage needs, no more stressing over storage space. There are 3 additional bedrooms, laundry room & full bath that complete the 2nd floor. Enjoy the wonderful neighborhood amenities of PICKLEBALL & Tennis courts, 4 Playgrounds, Pool, Walking Trails and a very active social committee that host events throughout the entire year for the community. (Woolridge Elementary, Deep Creek Middle & Cosby High School) Let's get you home for holidays, this could very well be the one you have been waiting for all year!
Listing Agent
Liz Moore & Associates Brokerage Email: jolewis@lizmoore.com License #0225223061 Listed on: 11/07/2025

Home Details
Home Type
- Single Family
Est. Annual Taxes
- $3,653
Year Built
- Built in 1994
Lot Details
- 0.43 Acre Lot
- Cul-De-Sac
- Back Yard Fenced
- Corner Lot
- Level Lot
- Zoning described as R12
HOA Fees
- $109 Monthly HOA Fees
Parking
- 2 Car Direct Access Garage
- Oversized Parking
- Rear-Facing Garage
- Side Facing Garage
- Garage Door Opener
- Driveway
Home Design
- Contemporary Architecture
- Fire Rated Drywall
- Frame Construction
- Shingle Roof
- Composition Roof
- Vinyl Siding
Interior Spaces
- 2,282 Sq Ft Home
- 2-Story Property
- Wired For Data
- Ceiling Fan
- Skylights
- Recessed Lighting
- Gas Fireplace
- Separate Formal Living Room
- Dining Area
- Loft
- Crawl Space
- Washer and Dryer Hookup
Kitchen
- Eat-In Kitchen
- Kitchen Island
- Granite Countertops
Flooring
- Wood
- Partially Carpeted
- Ceramic Tile
Bedrooms and Bathrooms
- 4 Bedrooms
- En-Suite Primary Bedroom
- Walk-In Closet
Outdoor Features
- Outdoor Pool
- Deck
- Shed
- Front Porch
Schools
- Woolridge Elementary School
- Deep Creek Middle School
- Cosby High School
Utilities
- Forced Air Zoned Heating and Cooling System
- Gas Water Heater
- High Speed Internet
Listing and Financial Details
- Exclusions: Primary Nightstands
- Tax Lot 3
- Assessor Parcel Number 716-67-72-29-000-000
Community Details
Overview
- Foxcroft Subdivision
Amenities
- Clubhouse
Recreation
- Tennis Courts
- Sport Court
- Community Playground
- Community Pool
- Park
- Trails
Map
Home Values in the Area
Average Home Value in this Area
Tax History
| Year | Tax Paid | Tax Assessment Tax Assessment Total Assessment is a certain percentage of the fair market value that is determined by local assessors to be the total taxable value of land and additions on the property. | Land | Improvement |
|---|---|---|---|---|
| 2025 | $3,678 | $410,400 | $95,000 | $315,400 |
| 2024 | $3,678 | $416,700 | $95,000 | $321,700 |
| 2023 | $3,451 | $379,200 | $84,000 | $295,200 |
| 2022 | $3,110 | $338,000 | $79,000 | $259,000 |
| 2021 | $3,005 | $313,700 | $76,000 | $237,700 |
| 2020 | $2,875 | $302,600 | $76,000 | $226,600 |
| 2019 | $2,850 | $300,000 | $76,000 | $224,000 |
| 2018 | $2,846 | $298,000 | $74,000 | $224,000 |
| 2017 | $2,836 | $292,800 | $74,000 | $218,800 |
| 2016 | $2,811 | $292,800 | $74,000 | $218,800 |
| 2015 | $2,762 | $287,700 | $73,000 | $214,700 |
| 2014 | $2,578 | $268,500 | $72,000 | $196,500 |
Property History
| Date | Event | Price | List to Sale | Price per Sq Ft | Prior Sale |
|---|---|---|---|---|---|
| 11/14/2025 11/14/25 | Pending | -- | -- | -- | |
| 11/13/2025 11/13/25 | For Sale | $535,000 | +46.6% | $234 / Sq Ft | |
| 09/16/2020 09/16/20 | Sold | $365,000 | 0.0% | $159 / Sq Ft | View Prior Sale |
| 08/17/2020 08/17/20 | Pending | -- | -- | -- | |
| 08/13/2020 08/13/20 | For Sale | $365,000 | -- | $159 / Sq Ft |
Purchase History
| Date | Type | Sale Price | Title Company |
|---|---|---|---|
| Warranty Deed | $365,000 | Fidelity National Title | |
| Warranty Deed | $189,500 | -- |
Mortgage History
| Date | Status | Loan Amount | Loan Type |
|---|---|---|---|
| Open | $292,000 | New Conventional | |
| Previous Owner | $195,185 | VA |
Source: Central Virginia Regional MLS
MLS Number: 2530923
APN: 716-67-72-29-000-000
- 15207 Powell Grove Rd
- 15430 Foxvale Way
- 16018 Canoe Pointe Loop Unit 19-4
- 5513 Windy Ridge Terrace
- 15900 Canoe Pointe Loop
- 15819 Canoe Pointe Loop
- 5543 Riggs Dr
- 15601 Moss Light Place
- 15636 Moss Light Place
- 15766 Canoe Pointe Loop Unit 11-3
- 15760 Canoe Pointe Loop Unit 8-3
- 6113 Sedgefield Terrace
- 15748 Canoe Pointe Loop Unit 10-3
- 15736 Canoe Pointe Loop
- 0 Canoe Pointe Loop Unit 2528295
- Mattox Plan at Woolridge Landing
- Hampton Plan at Woolridge Landing
- Willis Plan at Woolridge Landing
- 6219 Fox Branch Ct
- 15010 Walnut Bend Rd
