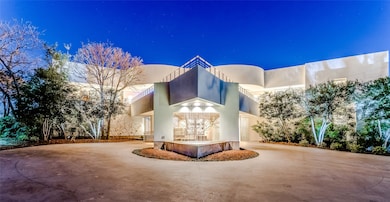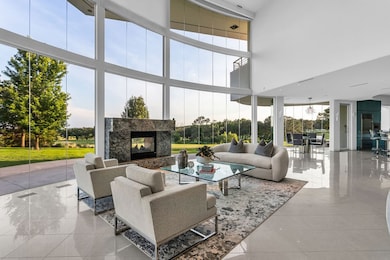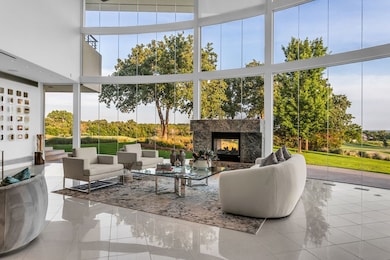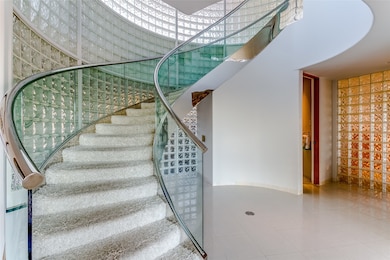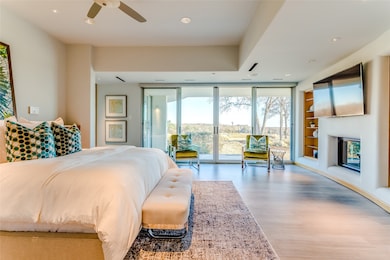
5600 Masters Ct Flower Mound, TX 75022
The Estates at Tour 18 NeighborhoodEstimated payment $21,593/month
Highlights
- On Golf Course
- Gated Community
- Open Floorplan
- Hilltop Elementary School Rated A
- Built-In Refrigerator
- Dual Staircase
About This Home
Some addresses impress. This one astonishes. Welcome to a true masterpiece perched on the golf course with sweeping, panoramic views of holes 16, 17, and 18, which are replicas of holes 11, 12, and 13 of Amen Corner at Augusta National. These are among some of the best views in the neighborhood, stretching across rolling fairways and endless sky. This is not just a home. It’s an experience. Every detail has been curated for comfort, scale, and legacy. Upstairs, each bedroom is a private retreat, complete with its own ensuite bath and balcony, many of which are interconnected, perfect for morning sunrises or quiet twilight reflections. An elevator makes the upper level effortlessly accessible. This home includes a rare 2,000+ sq. ft. air-conditioned basement—ideal for storage, gym, wine cellar, or media room. The heart of the home beats in the chef’s kitchen, boasting abundant space for culinary exploration and entertaining. A generator offers peace of mind, while expansive storage solutions ensure that beauty is never compromised by clutter. Whether you’re hosting a crowd in the upstairs game room, savoring a quiet moment on one of the multiple balconies, or watching deer stroll the greens at dusk, this home offers something that can’t be built—it can only be felt. Situated on a cul-de-sac, this home is located within the highly coveted, 24-7 guarded and gated community of The Estates at Tour 18. This neighborhood is served by award-winning Argyle ISD and is just minutes from Liberty Christian School. Conveniently close to DFW Airport for effortless travel. 5600 Masters Court isn’t just a place to live. It’s a place to arrive, stay, and never want to leave.
Home Details
Home Type
- Single Family
Est. Annual Taxes
- $31,431
Year Built
- Built in 2002
Lot Details
- 1.55 Acre Lot
- On Golf Course
- Cul-De-Sac
- Landscaped
- Sprinkler System
- Lawn
- Back Yard
HOA Fees
- $321 Monthly HOA Fees
Parking
- 4 Car Attached Garage
- Side Facing Garage
- Garage Door Opener
- Circular Driveway
- Additional Parking
Home Design
- Contemporary Architecture
- Pillar, Post or Pier Foundation
Interior Spaces
- 8,863 Sq Ft Home
- 3-Story Property
- Open Floorplan
- Wet Bar
- Central Vacuum
- Dual Staircase
- Wired For Sound
- Built-In Features
- Cathedral Ceiling
- Chandelier
- Decorative Lighting
- Double Sided Fireplace
- Raised Hearth
- Fireplace With Glass Doors
- See Through Fireplace
- Window Treatments
- Living Room with Fireplace
- 2 Fireplaces
- Loft
- Laundry in Utility Room
- Basement
Kitchen
- Double Oven
- Electric Cooktop
- Warming Drawer
- Microwave
- Built-In Refrigerator
- Ice Maker
- Dishwasher
- Wine Cooler
- Kitchen Island
- Granite Countertops
- Trash Compactor
- Disposal
Flooring
- Carpet
- Tile
Bedrooms and Bathrooms
- 5 Bedrooms
- Fireplace in Primary Bedroom
- Walk-In Closet
- Double Vanity
Accessible Home Design
- Accessible Elevator Installed
- Customized Wheelchair Accessible
- Accessible Doors
Outdoor Features
- Balcony
- Exterior Lighting
- Outdoor Grill
Schools
- Argyle South Elementary School
- Argyle High School
Utilities
- Central Heating and Cooling System
- Power Generator
- Aerobic Septic System
- High Speed Internet
- Cable TV Available
Listing and Financial Details
- Legal Lot and Block 12 / 7
- Assessor Parcel Number R176157
Community Details
Overview
- Association fees include management, security
- Legacy Southwest Association
- The Estates At Tour 18 Sec 3 Subdivision
Security
- Security Guard
- Gated Community
Map
Home Values in the Area
Average Home Value in this Area
Tax History
| Year | Tax Paid | Tax Assessment Tax Assessment Total Assessment is a certain percentage of the fair market value that is determined by local assessors to be the total taxable value of land and additions on the property. | Land | Improvement |
|---|---|---|---|---|
| 2025 | $12,223 | $1,856,800 | $808,440 | $1,261,560 |
| 2024 | $31,431 | $1,688,000 | $656,858 | $1,031,142 |
| 2023 | $11,891 | $1,580,000 | $414,200 | $1,165,800 |
| 2022 | $30,302 | $1,500,000 | $421,063 | $1,078,937 |
| 2021 | $28,966 | $1,392,486 | $277,901 | $1,114,585 |
| 2020 | $27,567 | $1,270,500 | $277,901 | $1,057,899 |
| 2019 | $25,983 | $1,155,000 | $277,901 | $987,099 |
| 2018 | $23,750 | $1,050,000 | $277,901 | $772,099 |
| 2017 | $23,590 | $1,045,000 | $277,901 | $767,099 |
| 2016 | $16,945 | $995,000 | $277,901 | $717,099 |
| 2015 | $17,051 | $990,000 | $276,756 | $713,244 |
| 2014 | $17,051 | $990,000 | $276,756 | $713,244 |
| 2013 | -- | $960,000 | $276,756 | $683,244 |
Property History
| Date | Event | Price | Change | Sq Ft Price |
|---|---|---|---|---|
| 08/03/2025 08/03/25 | Price Changed | $3,450,000 | -6.8% | $389 / Sq Ft |
| 06/06/2025 06/06/25 | Price Changed | $3,700,000 | -7.4% | $417 / Sq Ft |
| 03/28/2025 03/28/25 | For Sale | $3,997,000 | -- | $451 / Sq Ft |
Purchase History
| Date | Type | Sale Price | Title Company |
|---|---|---|---|
| Warranty Deed | -- | -- | |
| Warranty Deed | -- | -- | |
| Warranty Deed | -- | -- | |
| Warranty Deed | -- | -- |
Mortgage History
| Date | Status | Loan Amount | Loan Type |
|---|---|---|---|
| Previous Owner | $131,250 | Construction |
Similar Homes in Flower Mound, TX
Source: North Texas Real Estate Information Systems (NTREIS)
MLS Number: 20882934
APN: R176157
- 5700 Masters Ct
- 5605 Muirfield Ct
- 5701 Southern Hills Dr
- 8908 Oakmont Ct
- 5008 Montalcino Blvd
- 5100 Lighthouse Dr
- 8500 Doral Ct E
- TBD Bridle Bit Rd
- 8604 Baltusrol Dr
- 8600 Baltusrol Dr
- 1321 Bridle Bit Rd
- 5017 Castellano Ct
- 4717 Angels Landing
- 400 Porter Rd
- 1180 Rockgate Rd
- 1140 Rockgate Rd
- 1080 Rockgate Rd S
- 1060 Rockgate Rd S
- Celeste Plan at Montalcino Estates
- Landry Plan at Montalcino Estates
- 1200 Rockgate Rd
- 1690 Broome Rd
- 3525 Sunnyview Ln
- 150 Creekside Dr
- 811 Bradford St
- 5013 Long Pond Trail
- 990 Noble Champions Way
- 10933 Falling Leaf Trail
- 309 Dove Falls Dr
- 8828 Cypress Creek Rd
- 713 Charyl Lynn Dr
- 613 Blue Horizon Way
- 4732 Mission Ct
- 419 Fm 407 E
- 8950 Mustang Way
- 7108 Prairie Ridge Rd
- 3705 Birch Wood Ct
- 851 Carolina Way
- 307 Kirby Dr
- 2820 Annandale Dr

