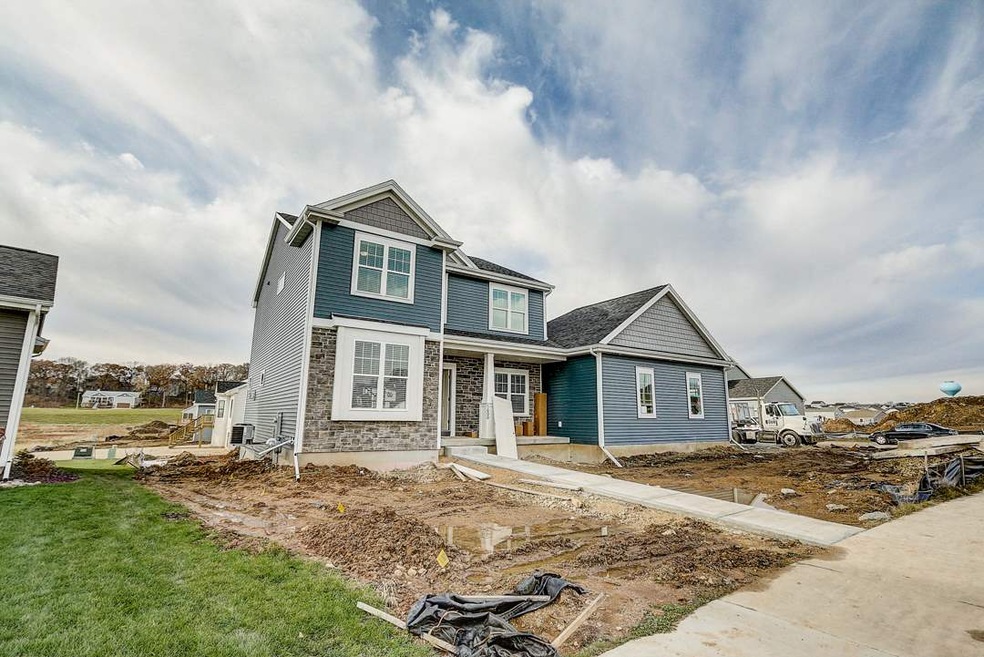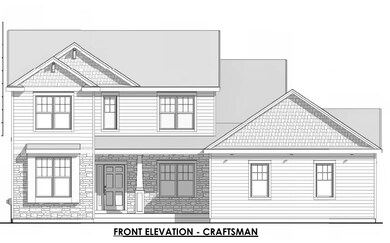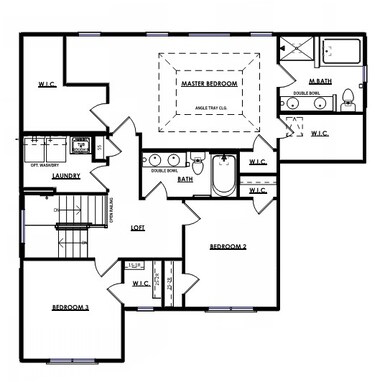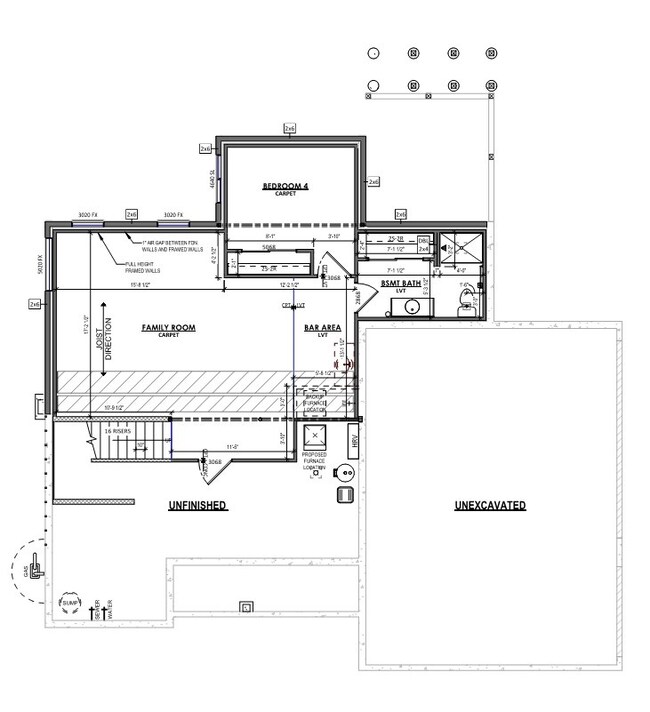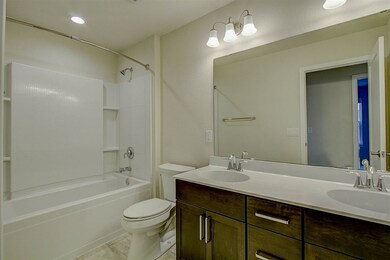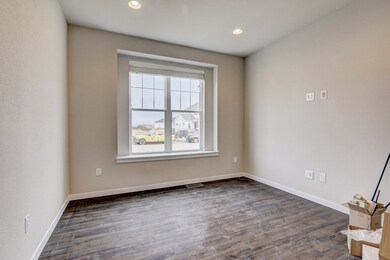
5600 N Peninsula Way McFarland, WI 53558
Highlights
- New Construction
- Second Garage
- ENERGY STAR Certified Homes
- McFarland High School Rated A-
- Open Floorplan
- National Green Building Certification (NAHB)
About This Home
As of November 2019This home has an open concept floor plan. Kitchen with hood, gas range, quartz tops, open to both breakfast area and formal dining. Expanded great room with gas fire place! Flex room or 5th bedroom (your choice) Lockers and a 3/4 bath on the main floor right off the 3 car garage with epoxy floor. Upstairs find expansive master suite with tiled shower, soaker tub, 2 WIC, dual vanities in and main bath. Laundry and 2 additional bedrooms. Finished basement has large rec room, full bath, 5th bedroom, and expansive storage. full front porch, 9' foundation walls, concrete driveway and landscaping included. Our average energy bill is $1,000/yr less than any other code-built home of its size. Ask us how!
Last Agent to Sell the Property
Tim O'Brien Homes LLC License #83058-94 Listed on: 07/06/2019
Home Details
Home Type
- Single Family
Est. Annual Taxes
- $2,222
Year Built
- Built in 2019 | New Construction
Lot Details
- 10,454 Sq Ft Lot
- Corner Lot
- Level Lot
Home Design
- Craftsman Architecture
- Poured Concrete
- Press Board Siding
- Vinyl Siding
- Recycled Construction Materials
- Low Volatile Organic Compounds (VOC) Products or Finishes
- Stone Exterior Construction
- Radon Mitigation System
Interior Spaces
- 2-Story Property
- Open Floorplan
- Wet Bar
- Whole House Fan
- Gas Fireplace
- Low Emissivity Windows
- Mud Room
- Great Room
- Den
- Recreation Room
- Screened Porch
- Wood Flooring
- Smart Home
Kitchen
- Breakfast Bar
- Oven or Range
- Microwave
- Dishwasher
- ENERGY STAR Qualified Appliances
- Kitchen Island
- Disposal
Bedrooms and Bathrooms
- 5 Bedrooms
- Walk-In Closet
- 4 Full Bathrooms
- Separate Shower in Primary Bathroom
- Bathtub
- Walk-in Shower
Laundry
- Dryer
- Washer
Finished Basement
- Basement Fills Entire Space Under The House
- Basement Ceilings are 8 Feet High
- Sump Pump
- Basement Windows
Parking
- 3 Car Attached Garage
- Second Garage
- Garage ceiling height seven feet or more
- Extra Deep Garage
- Garage Door Opener
- Driveway Level
Accessible Home Design
- Accessible Full Bathroom
- Accessible Bedroom
- Accessible Doors
Eco-Friendly Details
- National Green Building Certification (NAHB)
- Current financing on the property includes Property-Assessed Clean Energy
- ENERGY STAR Certified Homes
- Air Exchanger
Outdoor Features
- Deck
Schools
- Waubesa Elementary School
- Indian Mound Middle School
- Mcfarland High School
Utilities
- Forced Air Zoned Heating and Cooling System
- Water Softener
- Cable TV Available
Community Details
- Built by Tim O'Brien Homes
- Prairie Place Subdivision
Ownership History
Purchase Details
Home Financials for this Owner
Home Financials are based on the most recent Mortgage that was taken out on this home.Similar Homes in the area
Home Values in the Area
Average Home Value in this Area
Purchase History
| Date | Type | Sale Price | Title Company |
|---|---|---|---|
| Warranty Deed | $600,000 | None Available |
Mortgage History
| Date | Status | Loan Amount | Loan Type |
|---|---|---|---|
| Previous Owner | $249,900 | Commercial | |
| Previous Owner | $1,695,000 | Commercial |
Property History
| Date | Event | Price | Change | Sq Ft Price |
|---|---|---|---|---|
| 05/01/2025 05/01/25 | For Sale | $675,000 | 0.0% | $207 / Sq Ft |
| 05/01/2025 05/01/25 | Price Changed | $675,000 | +12.5% | $207 / Sq Ft |
| 04/14/2025 04/14/25 | Off Market | $600,000 | -- | -- |
| 11/26/2019 11/26/19 | Sold | $600,000 | 0.0% | $184 / Sq Ft |
| 07/06/2019 07/06/19 | Pending | -- | -- | -- |
| 07/06/2019 07/06/19 | For Sale | $600,000 | -- | $184 / Sq Ft |
Tax History Compared to Growth
Tax History
| Year | Tax Paid | Tax Assessment Tax Assessment Total Assessment is a certain percentage of the fair market value that is determined by local assessors to be the total taxable value of land and additions on the property. | Land | Improvement |
|---|---|---|---|---|
| 2024 | $12,376 | $784,100 | $144,000 | $640,100 |
| 2023 | $11,794 | $737,000 | $110,800 | $626,200 |
| 2021 | $11,493 | $616,200 | $110,800 | $505,400 |
| 2020 | $11,545 | $600,000 | $110,800 | $489,200 |
| 2019 | $2,222 | $110,800 | $110,800 | $0 |
| 2018 | $2 | $100 | $100 | $0 |
Agents Affiliated with this Home
-
Dan Chin Homes Team
D
Seller's Agent in 2025
Dan Chin Homes Team
Real Broker LLC
(608) 268-0831
176 in this area
1,134 Total Sales
-
Dan Chin

Seller Co-Listing Agent in 2025
Dan Chin
Real Broker LLC
(608) 438-2600
43 in this area
154 Total Sales
-
Renee Bailey
R
Seller's Agent in 2019
Renee Bailey
Tim O'Brien Homes LLC
(608) 843-0780
3 in this area
64 Total Sales
-
Ann Conrad

Buyer's Agent in 2019
Ann Conrad
Conrad Development LLC
(608) 770-0212
40 Total Sales
Map
Source: South Central Wisconsin Multiple Listing Service
MLS Number: 1874668
APN: 0610-021-2474-1
- 5531 Holscher Rd
- 5764 Prairie Stone Dr
- 6111 E Red Oak Trail
- 6002 E Linden Pkwy
- 5812 Holscher Rd
- 6251 Prairie Wood Dr
- 5900 Dragonfly Way
- 6406 Prairie Wood Dr
- 5607 Alben Ave
- 6407 Prairie Wood Dr
- 6501 Prairie Wood Dr
- 6513 Prairie Wood Dr
- 6003 Canyon Pkwy
- 6015 Canyon Pkwy
- 6524 Prairie Wood Dr
- 5919 Vintage Birch Way
- 6530 Prairie Wood Dr
- 6537 Prairie Wood Dr
- 6542 Prairie Wood Dr
- 6107 Pattison Ct
