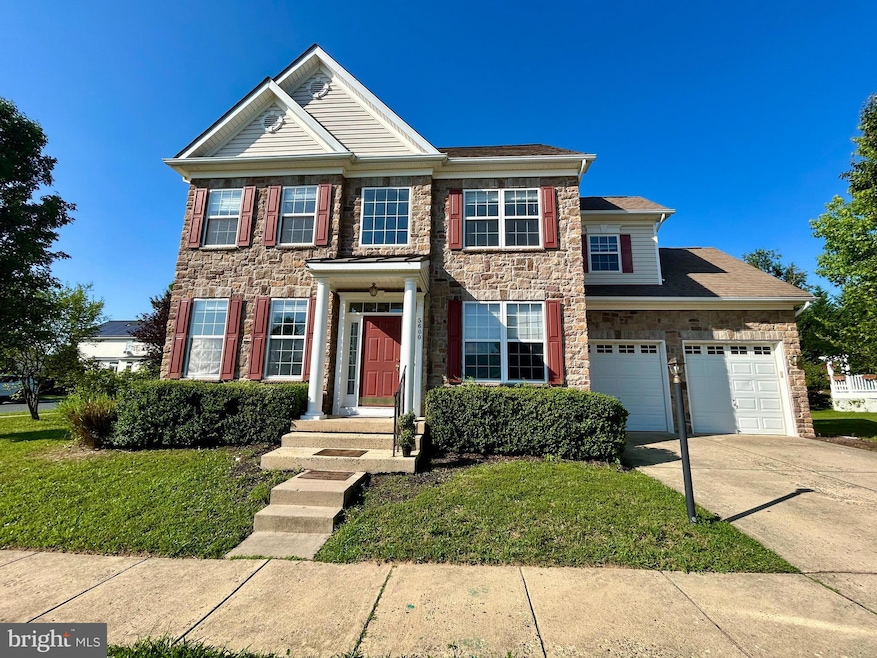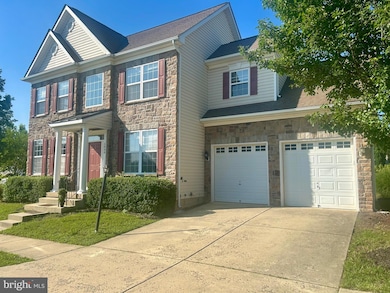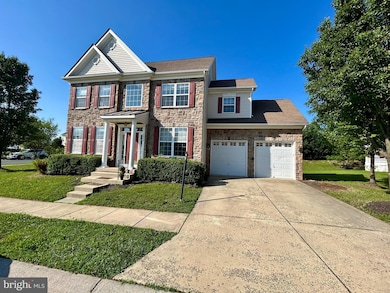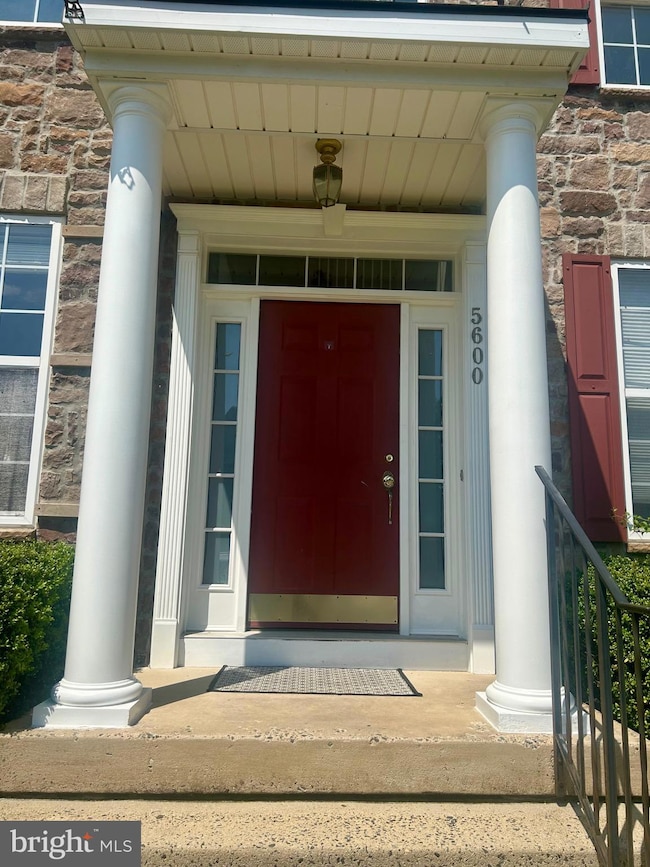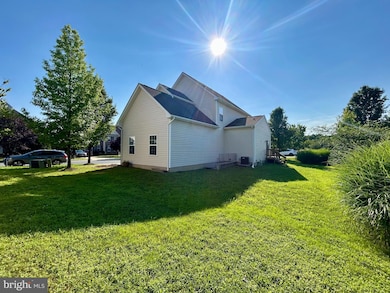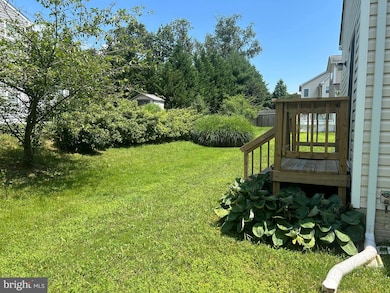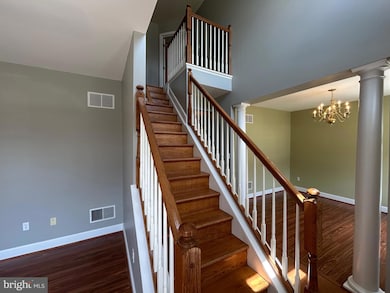5600 Overlook Ct White Marsh, MD 21162
Highlights
- Colonial Architecture
- Wood Flooring
- 1 Fireplace
- Chapel Hill Elementary School Rated A-
- Hydromassage or Jetted Bathtub
- No HOA
About This Home
Immaculate Condition freshly painted ready to move-in. Prime location-conveniently located near I-95, I-695, and Downtown. The brand-new stainless steel appliances shine as the focal point, their brushed finishes resisting smudges for a perpetually polished look. Accents like a glossy herringbone backsplash and understated pendant lighting add a touch of elegance, while the appliances’ seamless integration creates a streamlined, modern aesthetic. This kitchen is a harmonious blend of cutting-edge technology and inviting warmth, ready to inspire culinary creativity and gatherings alike. This lovely home welcomes you with a spacious main floor, adorned with warm laminate hardwood flooring that flows seamlessly through the kitchen, formal living room, dining room, and family room. It's a perfect space for gatherings and creating lasting memories. The kitchen thoughtfully opens to the family room, where a cozy gas fireplace invites warmth and comfort.
As you make your way to the second floor, you'll find three comforting bedrooms and two full bathrooms. The master bedroom is a personal retreat, featuring a relaxing soaking tub and a stand-up shower, providing a perfect escape after a long day. The additional bathroom, conveniently located between the other two bedrooms, offers both a tub and shower for your family’s needs.
The unfinished basement presents a world of potential; it's a blank canvas that can be transformed to suit your unique needs, complete with a side door staircase for easy access. Plus, the two-car garage adds convenience to your everyday life. This property truly offers a sense of home, perfect for nurturing both family and friendships. Slider door to the backyard. All applicants must have a credit score of 700+.
Listing Agent
(410) 900-5159 baltimorebestrealty@gmail.com Baltimore's Best Realty License #610273 Listed on: 11/16/2025
Home Details
Home Type
- Single Family
Est. Annual Taxes
- $6,019
Year Built
- Built in 2005
Lot Details
- 8,102 Sq Ft Lot
Parking
- 2 Car Attached Garage
- Garage Door Opener
Home Design
- Colonial Architecture
- Aluminum Siding
- Stone Siding
- Concrete Perimeter Foundation
Interior Spaces
- 1,990 Sq Ft Home
- Property has 3 Levels
- Ceiling Fan
- Pendant Lighting
- 1 Fireplace
- Screen For Fireplace
- Family Room
- Formal Dining Room
- Home Office
- Wood Flooring
Kitchen
- Breakfast Area or Nook
- Eat-In Kitchen
- Built-In Self-Cleaning Double Oven
- Gas Oven or Range
- Cooktop
- Built-In Microwave
- Extra Refrigerator or Freezer
- ENERGY STAR Qualified Freezer
- ENERGY STAR Qualified Refrigerator
- Ice Maker
- ENERGY STAR Qualified Dishwasher
- Stainless Steel Appliances
- Kitchen Island
- Disposal
Bedrooms and Bathrooms
- 3 Bedrooms
- Walk-In Closet
- Hydromassage or Jetted Bathtub
Laundry
- Laundry on main level
- Front Loading Dryer
- Front Loading Washer
Unfinished Basement
- Walk-Out Basement
- Sump Pump
- Crawl Space
Schools
- Perry Hall High School
Utilities
- Forced Air Heating and Cooling System
- Cooling System Utilizes Natural Gas
- Vented Exhaust Fan
- Natural Gas Water Heater
- Public Septic
Listing and Financial Details
- Residential Lease
- Security Deposit $2,950
- Tenant pays for cable TV, common area maintenance, cooking fuel, electricity, exterior maintenance, fireplace/flue cleaning, frozen waterpipe damage, gas, heat, insurance, internet, lawn/tree/shrub care, light bulbs/filters/fuses/alarm care, minor interior maintenance, snow removal, all utilities, windows/screens
- No Smoking Allowed
- 12-Month Min and 36-Month Max Lease Term
- Available 11/16/25
- $100 Repair Deductible
- Assessor Parcel Number 04112400005916
Community Details
Overview
- No Home Owners Association
- Overlook At Perry Hall Subdivision
Pet Policy
- No Pets Allowed
Map
Source: Bright MLS
MLS Number: MDBC2146214
APN: 11-2400005916
- 5603 Overlook Ct
- 11404 Smiloff Rd
- 11240 Philadelphia Rd
- 11500 Philadelphia Rd
- 9424 Georgia Belle Dr
- 5619 Harvey Ct
- 5625 Crescent Ridge Dr
- 5640 Crescent Ridge Dr
- 11540 Philadelphia Rd Unit 5
- 11540 Philadelphia Rd
- 11572 Autumn Terrace Dr
- 5707 Fieldcrest Dr
- 5733 Allender Rd
- 9307 Georgia Belle Dr
- 5703 Allender Rd
- 0 Joppa Unit MDBC2128884
- 0 Joppa Unit MDBC2143452
- 11604 Jerome Ave
- 5717 Station Rd
- 7 Bangert Ave
- 11337 Philadelphia Rd
- 9804 Redwing Dr
- 5034 Strawbridge Terrace
- 10740 White Trillium Rd
- 9608 Amberleigh Ln Unit R
- 11021 Bowerman Rd
- 11003 Bowerman Rd
- 25 Offspring Ct
- 9022 Deviation Rd
- 1 Lincoln Woods Way
- 8 Chapeltowne Cir
- 70 Stillwood Cir
- 95 Stillwood Cir
- 2 Beeson Ct
- 601 Colindale St
- 1 Durban Ct
- 6221 Greenleigh Ave
- 11550 Crossroads Cir
- 10012 Sandy Run Rd
- 311 Trimble Rd
