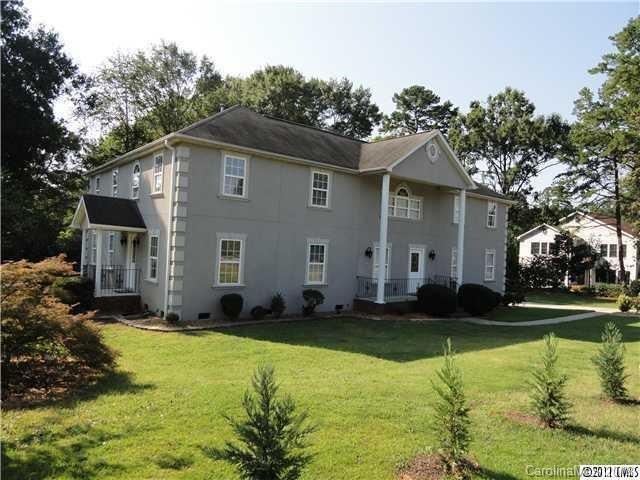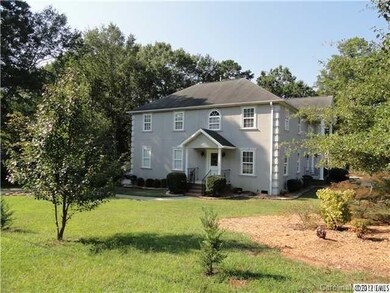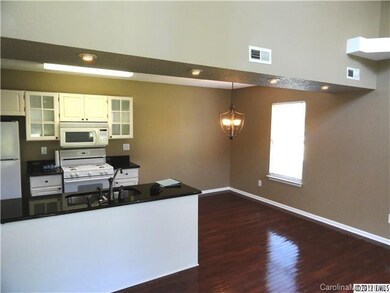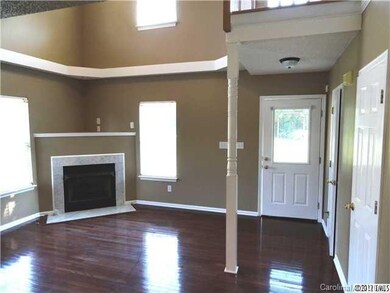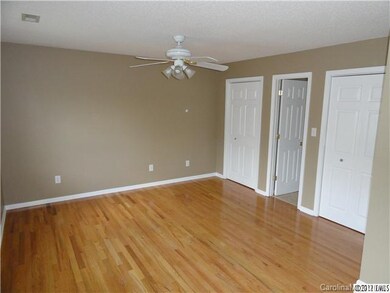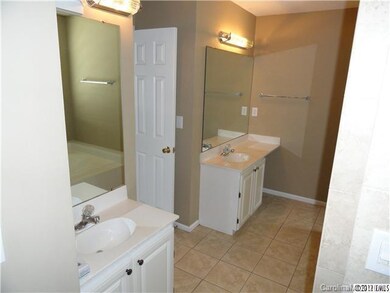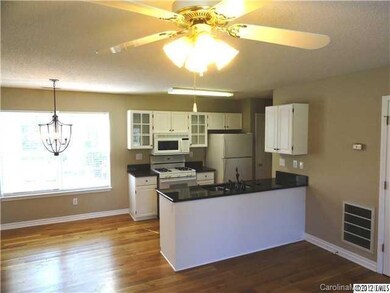
5600 Preston Ln Charlotte, NC 28270
Lansdowne NeighborhoodHighlights
- Wood Flooring
- Lansdowne Elementary Rated 9+
- Corner Lot
About This Home
As of May 2018Great location, both sides have hardwood floors and tile throughout, granite counters in both kitchens. 2 car garages with separate driveways/entrances per side. Great potential for future land development, converting to single family or keep as an income producing property. Tenants pay all utilities and lawn maintenance.
Last Agent to Sell the Property
Opendoor Brokerage LLC License #000058159 Listed on: 03/01/2018
Last Buyer's Agent
BJ Knox
Allen Tate Davidson License #187714
Property Details
Home Type
- Multi-Family
Year Built
- Built in 1996
Parking
- 4
Home Design
- Duplex
- Vinyl Siding
Flooring
- Wood
- Tile
Additional Features
- Crawl Space
- Corner Lot
Listing and Financial Details
- Tenant pays for all utilities
- Assessor Parcel Number 187-021-23
Ownership History
Purchase Details
Home Financials for this Owner
Home Financials are based on the most recent Mortgage that was taken out on this home.Purchase Details
Home Financials for this Owner
Home Financials are based on the most recent Mortgage that was taken out on this home.Purchase Details
Similar Homes in Charlotte, NC
Home Values in the Area
Average Home Value in this Area
Purchase History
| Date | Type | Sale Price | Title Company |
|---|---|---|---|
| Interfamily Deed Transfer | -- | Amrock | |
| Interfamily Deed Transfer | -- | Amrock | |
| Warranty Deed | $475,000 | None Available | |
| Interfamily Deed Transfer | -- | None Available |
Mortgage History
| Date | Status | Loan Amount | Loan Type |
|---|---|---|---|
| Open | $125,000 | New Conventional | |
| Open | $197,000 | New Conventional | |
| Previous Owner | $195,121 | New Conventional | |
| Previous Owner | $100,000 | Credit Line Revolving | |
| Previous Owner | $10,100 | Unknown | |
| Previous Owner | $231,250 | Unknown | |
| Previous Owner | $183,669 | Unknown |
Property History
| Date | Event | Price | Change | Sq Ft Price |
|---|---|---|---|---|
| 06/12/2020 06/12/20 | Rented | $1,350 | 0.0% | -- |
| 04/20/2020 04/20/20 | For Rent | $1,350 | 0.0% | -- |
| 05/30/2018 05/30/18 | Sold | $475,000 | -5.0% | $171 / Sq Ft |
| 04/21/2018 04/21/18 | Pending | -- | -- | -- |
| 03/01/2018 03/01/18 | For Sale | $499,900 | -- | $180 / Sq Ft |
Tax History Compared to Growth
Tax History
| Year | Tax Paid | Tax Assessment Tax Assessment Total Assessment is a certain percentage of the fair market value that is determined by local assessors to be the total taxable value of land and additions on the property. | Land | Improvement |
|---|---|---|---|---|
| 2024 | $6,437 | $809,600 | $510,000 | $299,600 |
| 2023 | $6,217 | $809,600 | $510,000 | $299,600 |
| 2022 | $4,909 | $482,700 | $276,300 | $206,400 |
| 2021 | $4,887 | $482,700 | $276,300 | $206,400 |
| 2020 | $4,872 | $482,700 | $276,300 | $206,400 |
| 2019 | $4,841 | $543,500 | $276,300 | $267,200 |
| 2018 | $3,956 | $290,300 | $152,000 | $138,300 |
| 2017 | $3,884 | $290,300 | $152,000 | $138,300 |
| 2016 | $3,811 | $290,300 | $152,000 | $138,300 |
| 2015 | $3,842 | $290,300 | $152,000 | $138,300 |
| 2014 | $3,853 | $290,300 | $152,000 | $71,200 |
Agents Affiliated with this Home
-
G
Seller's Agent in 2020
Gus Tambouras
Remis Properties LLC
-
Lauren Robertson

Buyer's Agent in 2020
Lauren Robertson
Keller Williams South Park
(336) 817-3061
118 Total Sales
-
Thomas Shoupe
T
Seller's Agent in 2018
Thomas Shoupe
Opendoor Brokerage LLC
-
B
Buyer's Agent in 2018
BJ Knox
Allen Tate Realtors
Map
Source: Canopy MLS (Canopy Realtor® Association)
MLS Number: CAR3361662
APN: 187-021-23
- 5622 Timber Ln
- 5638 Timber Ln
- 400 Whitestone Rd
- 4442 Coventry Row Ct
- 5510 Sardis Rd
- 5012 Sardis Rd Unit D
- 5020 Sardis Rd Unit I
- 1118 Crestbrook Dr
- 6000 Lansing Dr
- 8023 Litaker Manor Ct
- 8014 Litaker Manor Ct
- 4936 Sardis Rd Unit B
- 5303 Shasta Hill Ct
- 5915 Mamolake Rd
- 617 Shelton St
- 5726 Lansing Dr
- 8719 Fairview Rd
- 8707 Fairview Rd
- 6242 Creola Rd
- 412 Jefferson Dr
