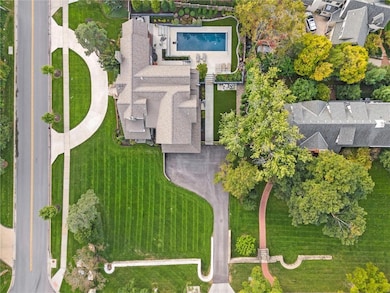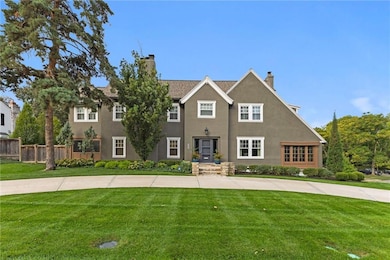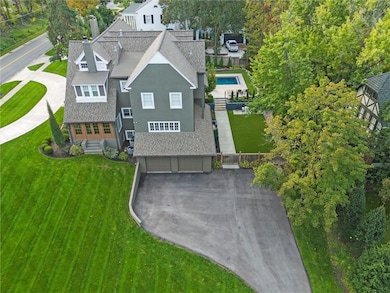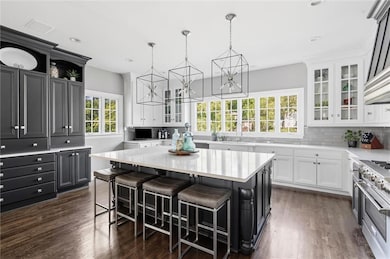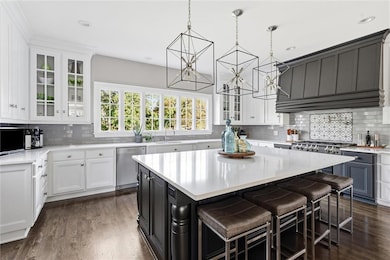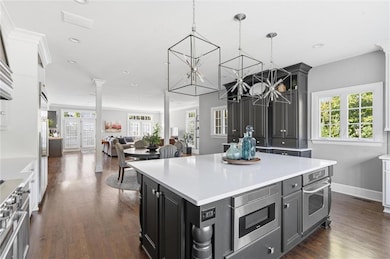5600 State Line Rd Mission Hills, KS 66208
Estimated payment $11,001/month
Highlights
- Popular Property
- Media Room
- Living Room with Fireplace
- Westwood View Elementary School Rated A
- Custom Closet System
- Recreation Room
About This Home
Welcome to this beautifully updated home on a premier estate corner lot in coveted Mission Hills, where luxury and everyday comfort meet. Set on a lush rolling lawn with a low-maintenance AstroTurf backyard and a newly renovated in-ground pool, this home is made for effortless outdoor living and entertaining.
Inside, the main level features light-filled, elegant living spaces and a gourmet kitchen with a large island and high-end appliances, seamlessly flowing into a cozy family room overlooking the backyard. Multiple en-suite bedrooms offer privacy and comfort for both family and guests.
The walk-out lower level adds even more versatility with a media room, bar, home office, and a dedicated dog room. A side-entry garage off 56th Street adds convenience, while the spacious layout provides room to grow.
Ideally located near top-rated schools, shopping, and dining, this is more than a home—it’s a lifestyle.
Schedule your private tour today.
Co-Listing Agent
Compass Realty Group Brokerage Phone: 816-280-2773 License #2003005087
Home Details
Home Type
- Single Family
Est. Annual Taxes
- $12,170
Year Built
- Built in 1920
Lot Details
- 0.55 Acre Lot
- Wood Fence
- Corner Lot
- Paved or Partially Paved Lot
- Sprinkler System
Parking
- 2 Car Attached Garage
- Side Facing Garage
- Off-Street Parking
Home Design
- Traditional Architecture
- Composition Roof
Interior Spaces
- 2-Story Property
- Wet Bar
- Great Room
- Living Room with Fireplace
- 3 Fireplaces
- Formal Dining Room
- Media Room
- Home Office
- Recreation Room
- Smart Thermostat
- Laundry on main level
Kitchen
- Open to Family Room
- Double Oven
- Free-Standing Electric Oven
- Gas Range
- Dishwasher
- Stainless Steel Appliances
- Kitchen Island
- Disposal
Flooring
- Wood
- Tile
Bedrooms and Bathrooms
- 4 Bedrooms
- Custom Closet System
- Walk-In Closet
Finished Basement
- Basement Fills Entire Space Under The House
- Garage Access
Schools
- Westwood View Elementary School
- Sm East High School
Additional Features
- Enclosed Patio or Porch
- Forced Air Heating and Cooling System
Community Details
- No Home Owners Association
- Mission Hills Subdivision
Listing and Financial Details
- Exclusions: see disclosure/FP
- Assessor Parcel Number LP54000006 0001
- $0 special tax assessment
Map
Home Values in the Area
Average Home Value in this Area
Tax History
| Year | Tax Paid | Tax Assessment Tax Assessment Total Assessment is a certain percentage of the fair market value that is determined by local assessors to be the total taxable value of land and additions on the property. | Land | Improvement |
|---|---|---|---|---|
| 2024 | $12,170 | $101,752 | $89,485 | $12,267 |
| 2023 | $11,229 | $93,345 | $58,758 | $34,587 |
| 2022 | $10,335 | $85,870 | $58,758 | $27,112 |
| 2021 | $10,747 | $86,032 | $55,956 | $30,076 |
| 2020 | $11,233 | $88,999 | $55,956 | $33,043 |
| 2019 | $15,690 | $124,787 | $50,858 | $73,929 |
| 2018 | $16,569 | $131,986 | $50,858 | $81,128 |
| 2017 | $16,396 | $131,813 | $50,858 | $80,955 |
| 2016 | $16,109 | $127,972 | $50,858 | $77,114 |
| 2015 | $15,275 | $119,462 | $50,398 | $69,064 |
| 2013 | -- | $116,047 | $50,398 | $65,649 |
Property History
| Date | Event | Price | List to Sale | Price per Sq Ft | Prior Sale |
|---|---|---|---|---|---|
| 11/11/2025 11/11/25 | Price Changed | $1,895,000 | -5.0% | $305 / Sq Ft | |
| 10/24/2025 10/24/25 | For Sale | $1,995,000 | +193.4% | $321 / Sq Ft | |
| 12/30/2019 12/30/19 | Sold | -- | -- | -- | View Prior Sale |
| 12/06/2019 12/06/19 | Pending | -- | -- | -- | |
| 11/04/2019 11/04/19 | Price Changed | $680,000 | -6.7% | $110 / Sq Ft | |
| 10/10/2019 10/10/19 | Price Changed | $729,000 | -6.5% | $117 / Sq Ft | |
| 09/11/2019 09/11/19 | For Sale | $780,000 | -- | $126 / Sq Ft |
Purchase History
| Date | Type | Sale Price | Title Company |
|---|---|---|---|
| Limited Warranty Deed | $680,012 | None Available | |
| Sheriffs Deed | $675,885 | None Available | |
| Warranty Deed | -- | Kansas City Title |
Mortgage History
| Date | Status | Loan Amount | Loan Type |
|---|---|---|---|
| Open | $485,000 | New Conventional | |
| Previous Owner | $205,500 | Credit Line Revolving | |
| Previous Owner | $77,250 | New Conventional |
Source: Heartland MLS
MLS Number: 2582448
APN: LP54000006-0001
- 1236 W 57th St
- 1255 W 58th St
- 5801 Oakwood Rd
- 1208 W 57th Terrace
- 5925 State Line Rd
- 1055 W 54th St
- 5353 Sunset Dr
- 5335 Mission Woods Rd
- 5801 Ward Pkwy
- 2201 Stratford Rd
- 1227 Huntington Rd
- 5531 Norwood Rd
- 5509 Norwood Rd
- 5439 Norwood St
- 6141 Mission Dr
- 2309 W 51st Terrace
- 2524 W 51st Terrace
- 5324 Fairway Rd
- 426 W 57th St
- 617 W 59th Terrace
- 5001 Sunset Dr
- 4821 Roanoke Pkwy
- 4732 Belleview Ave
- 700 Ward Pkwy
- 4635 Genessee St
- 2200 W 47th Place
- 5016-5050 Baltimore Ave
- 4901 Wornall Rd
- 4700 Roanoke Pkwy Unit 504
- 4700 Roanoke Pkwy Unit 202
- 4700 Roanoke Pkwy Unit 604
- 4700 Roanoke Pkwy Unit 704
- 4700 Roanoke Pkwy Unit 204
- 5050 Main St
- 235 Ward Pkwy
- 1104 W 46th St Unit 2
- 1102 W 46th St Unit 3
- 5011 Walnut St Unit B
- 105 Ward Pkwy
- 4751 Windsor St

