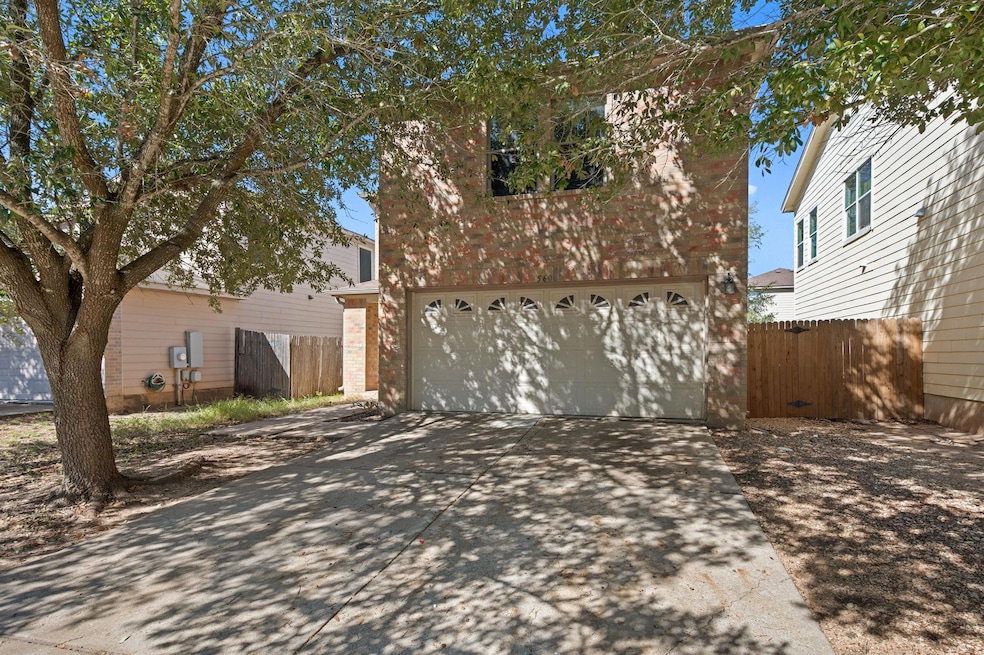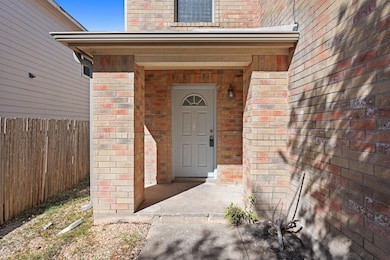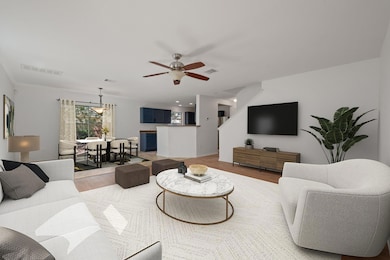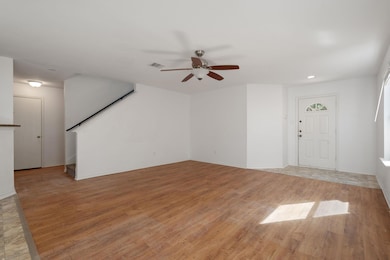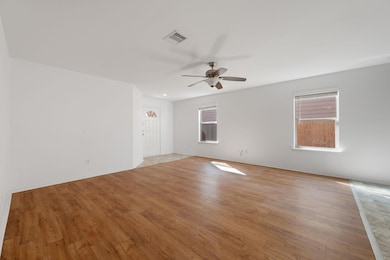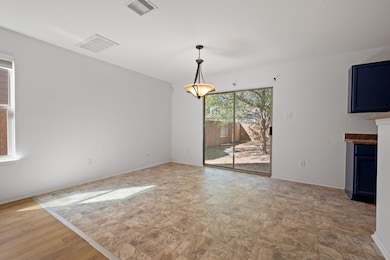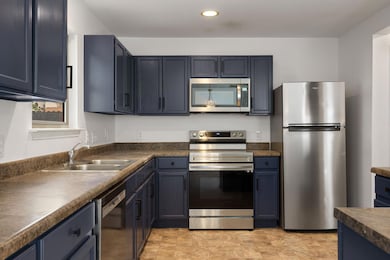5600 Victory Gallop Dr Del Valle, TX 78617
Estimated payment $1,944/month
Highlights
- Very Popular Property
- Community Pool
- Park
- Private Yard
- Breakfast Bar
- Tile Flooring
About This Home
This well-maintained two-story home offers 4 bedrooms, 2.5 baths, and a flexible layout designed for everyday living and easy entertaining. The main level features durable tile + luxury vinyl plank flooring, while luxury vinyl plank extends upstairs, creating a stylish and cohesive look throughout. The bright kitchen offers generous counter space and storage, opening seamlessly to the living and dining areas. Upstairs, the spacious primary suite includes a large walk-in closet and a private bath, providing the perfect retreat at the end of the day. Three additional bedrooms offer plenty of room for family, guests, or a home office. Enjoy peaceful outdoor living under the shade of mature trees in the private backyard—ideal for weekend barbecues or quiet relaxation. Located near local schools and community amenities such as a neighborhood pool and sports court, this home offers a wonderful blend of convenience, comfort, and value—all just minutes from Austin’s growing east side.
Listing Agent
Andrew Vallejo
Redfin Corporation Brokerage Phone: (512) 710-0156 License #0565033 Listed on: 11/04/2025

Home Details
Home Type
- Single Family
Est. Annual Taxes
- $5,261
Year Built
- Built in 2005
Lot Details
- 4,400 Sq Ft Lot
- Northwest Facing Home
- Wood Fence
- Level Lot
- Many Trees
- Private Yard
- Back and Front Yard
HOA Fees
- $35 Monthly HOA Fees
Parking
- 2 Car Garage
- Front Facing Garage
Home Design
- Brick Exterior Construction
- Slab Foundation
- Composition Roof
- Cement Siding
Interior Spaces
- 2,068 Sq Ft Home
- 2-Story Property
- Ceiling Fan
- Blinds
Kitchen
- Breakfast Bar
- Range
- Microwave
- Dishwasher
- Disposal
Flooring
- Carpet
- Tile
- Vinyl
Bedrooms and Bathrooms
- 4 Bedrooms
Home Security
- Carbon Monoxide Detectors
- Fire and Smoke Detector
Schools
- Del Valle Elementary And Middle School
- Del Valle High School
Utilities
- Central Heating and Cooling System
- High Speed Internet
- Phone Available
- Cable TV Available
Listing and Financial Details
- Assessor Parcel Number 03284609230000
- Tax Block I
Community Details
Overview
- Association fees include common area maintenance
- Berdoll Farms Association
- Berdoll Farms Ph 02 Sec 03 Subdivision
Recreation
- Community Pool
- Park
Map
Home Values in the Area
Average Home Value in this Area
Tax History
| Year | Tax Paid | Tax Assessment Tax Assessment Total Assessment is a certain percentage of the fair market value that is determined by local assessors to be the total taxable value of land and additions on the property. | Land | Improvement |
|---|---|---|---|---|
| 2025 | $6,085 | $259,375 | $47,600 | $211,775 |
| 2023 | $6,017 | $308,156 | $30,000 | $278,156 |
| 2022 | $7,648 | $353,607 | $30,000 | $323,607 |
| 2021 | $4,860 | $209,754 | $30,000 | $179,754 |
| 2020 | $4,516 | $193,588 | $30,000 | $163,588 |
| 2018 | $4,804 | $193,535 | $30,000 | $163,535 |
| 2017 | $4,544 | $177,647 | $30,000 | $147,647 |
| 2016 | $4,151 | $162,277 | $30,000 | $132,277 |
| 2015 | $3,132 | $143,642 | $30,000 | $113,642 |
| 2014 | $3,132 | $119,194 | $30,000 | $89,194 |
Property History
| Date | Event | Price | List to Sale | Price per Sq Ft | Prior Sale |
|---|---|---|---|---|---|
| 11/04/2025 11/04/25 | For Sale | $279,000 | -11.1% | $135 / Sq Ft | |
| 03/15/2023 03/15/23 | Sold | -- | -- | -- | View Prior Sale |
| 02/22/2023 02/22/23 | Pending | -- | -- | -- | |
| 02/11/2023 02/11/23 | Price Changed | $314,000 | -1.6% | $152 / Sq Ft | |
| 02/05/2023 02/05/23 | Price Changed | $319,000 | -3.0% | $154 / Sq Ft | |
| 01/30/2023 01/30/23 | Price Changed | $329,000 | -1.5% | $159 / Sq Ft | |
| 01/27/2023 01/27/23 | Price Changed | $334,000 | -1.5% | $162 / Sq Ft | |
| 01/20/2023 01/20/23 | Price Changed | $339,000 | -0.9% | $164 / Sq Ft | |
| 01/10/2023 01/10/23 | For Sale | $342,000 | +0.9% | $165 / Sq Ft | |
| 12/14/2022 12/14/22 | Off Market | -- | -- | -- | |
| 11/16/2022 11/16/22 | Price Changed | $339,000 | -3.1% | $164 / Sq Ft | |
| 10/17/2022 10/17/22 | Price Changed | $349,900 | -5.4% | $169 / Sq Ft | |
| 10/13/2022 10/13/22 | For Sale | $370,000 | -2.6% | $179 / Sq Ft | |
| 06/14/2022 06/14/22 | Off Market | -- | -- | -- | |
| 06/11/2022 06/11/22 | For Sale | $380,000 | -- | $184 / Sq Ft |
Purchase History
| Date | Type | Sale Price | Title Company |
|---|---|---|---|
| Warranty Deed | -- | Corridor Title | |
| Warranty Deed | -- | Gracy Title Company | |
| Vendors Lien | -- | Alamo Title Company |
Mortgage History
| Date | Status | Loan Amount | Loan Type |
|---|---|---|---|
| Previous Owner | $136,193 | Fannie Mae Freddie Mac |
Source: Unlock MLS (Austin Board of REALTORS®)
MLS Number: 8194395
APN: 530888
- 13320 Gilwell Dr
- 13309 Thome Valley Dr
- 13209 Thome Valley Dr
- 5905 Beverly Prairie Rd
- 5901 Beverly Prairie Rd
- 13024 Lofton Cliff Dr
- 14001 Ausarina Trace
- 6000 Alfred Acres Dr
- 14125 Matterod Dr
- 6021 Alfred Acres Dr
- 13124 Dearbonne Dr
- 14209 Matterod Dr
- 5701 Beverly Prairie Rd
- 13908 Edna Maxine Walk
- 14008 Axel Johanson Dr
- 14300 Axel Johanson Dr
- 14028 Axel Johanson Dr
- 14212 Axel Johanson Dr
- 14125 Axel Johanson Dr
- 13108 Dearbonne Dr
- 13320 Gilwell Dr
- 13105 Lofton Cliff Dr
- 13421 Vizquel Loop
- 6017 Beverly Prairie Rd
- 13908 Edna Maxine Walk
- 5325 Mathra Dr
- 5501 Ross Rd
- 12909 Perconte Dr
- 5824 Malarkey Rd
- 4700 Ross Rd
- 12517 Campana Dr
- 12613 Paloma Blanca Way
- 12329 Sky Harbor Dr
- 12301 Sky Harbor Dr
- 6213 Albany Sleigh Dr
- 12813 Stoney Ridge Bend
- 6313 Wagon Spring St
- 6412 Carriage Pines Dr
- 6413 Wagon Spring St
- 6421 Wagon Spring St
