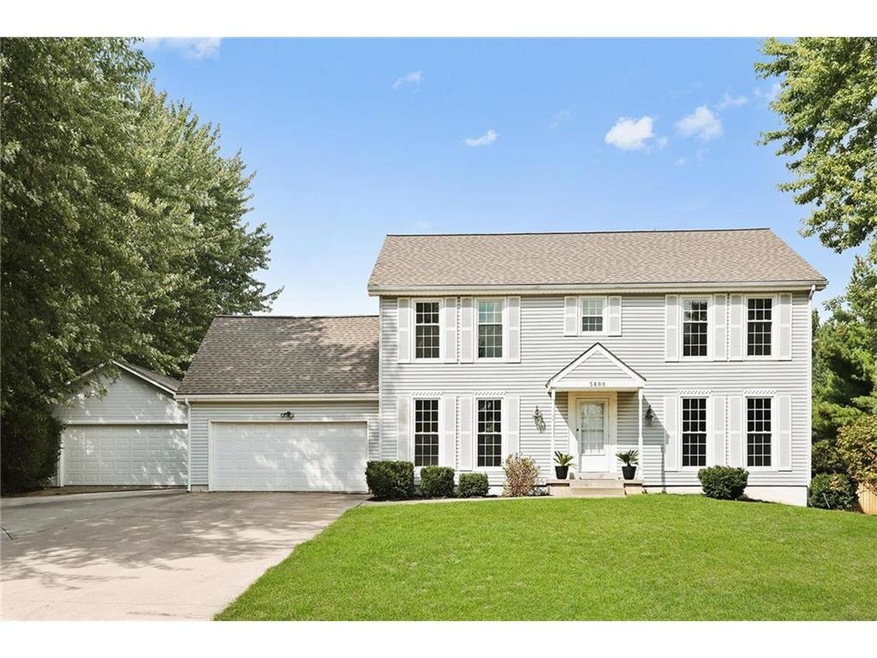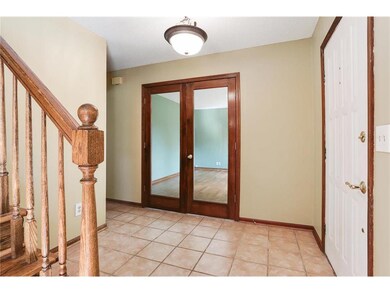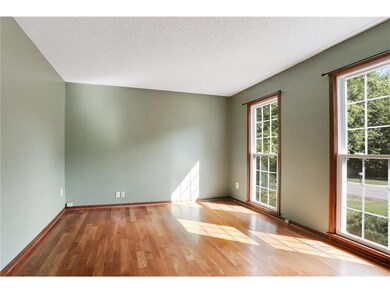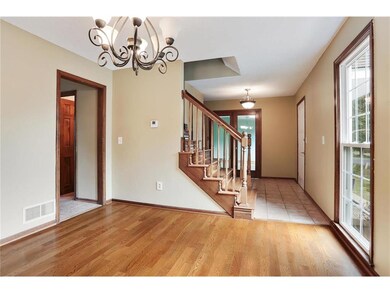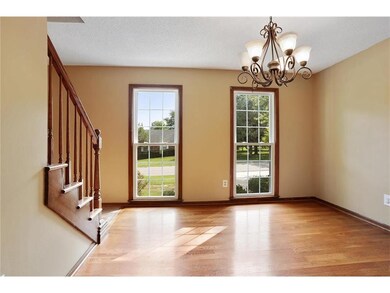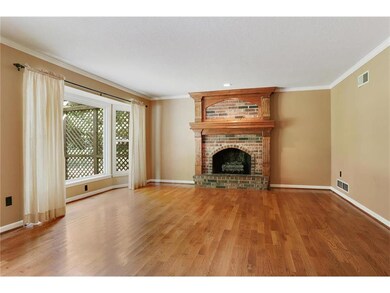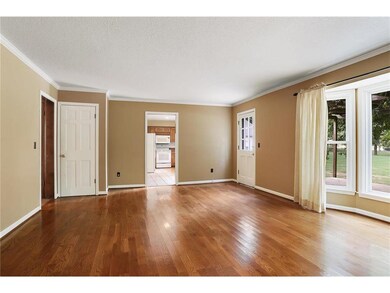
5600 W 163rd Terrace Stilwell, KS 66085
Blue Valley NeighborhoodHighlights
- 43,560 Sq Ft lot
- Colonial Architecture
- Recreation Room
- Blue River Elementary School Rated A
- Deck
- Vaulted Ceiling
About This Home
As of July 2025Charming Colonial w/ over 1 acre fully fenced. + Detached, fully insulated 915 s.f. garage w/ epoxy flooring & half bath. Natural light pours in the ALL NEW WINDOWS, onto the pristine hardwoods throughout. Enjoy the new stove, dishwasher & microwave. Large bay window in kitchen overlooks new deck, new patio and new b-ball goal as well as the ENORMOUS FLAT BACKYARD. Also enjoy the view from the huge picture window in Great Room as you cozy up by the beautiful brick fireplace. NEW ROOF & newly lined septic. So much new! New Windows...New Roof...New Appliances...New Patio...New Deck...New B-Ball Goal...Newly Line Septic...New Pipes to Septic.
Lower level is partially finished. Just needs carpet.
Last Agent to Sell the Property
ReeceNichols - Leawood License #SP00235111 Listed on: 09/28/2017

Last Buyer's Agent
Missy Gladstein
Platinum Realty LLC License #SP00232503
Home Details
Home Type
- Single Family
Est. Annual Taxes
- $4,250
Year Built
- Built in 1977
Lot Details
- 1 Acre Lot
- Level Lot
- Many Trees
Parking
- 6 Car Garage
- Front Facing Garage
Home Design
- Colonial Architecture
- Composition Roof
- Vinyl Siding
Interior Spaces
- 2,262 Sq Ft Home
- Wet Bar: Ceramic Tiles, Separate Shower And Tub, Double Vanity, Shower Only, Walk-In Closet(s), Hardwood, Ceiling Fan(s), Fireplace
- Built-In Features: Ceramic Tiles, Separate Shower And Tub, Double Vanity, Shower Only, Walk-In Closet(s), Hardwood, Ceiling Fan(s), Fireplace
- Vaulted Ceiling
- Ceiling Fan: Ceramic Tiles, Separate Shower And Tub, Double Vanity, Shower Only, Walk-In Closet(s), Hardwood, Ceiling Fan(s), Fireplace
- Skylights
- Gas Fireplace
- Thermal Windows
- Shades
- Plantation Shutters
- Drapes & Rods
- Family Room with Fireplace
- Formal Dining Room
- Den
- Recreation Room
- Workshop
- Storm Doors
Kitchen
- Eat-In Kitchen
- Granite Countertops
- Laminate Countertops
Flooring
- Wood
- Wall to Wall Carpet
- Linoleum
- Laminate
- Stone
- Ceramic Tile
- Luxury Vinyl Plank Tile
- Luxury Vinyl Tile
Bedrooms and Bathrooms
- 4 Bedrooms
- Cedar Closet: Ceramic Tiles, Separate Shower And Tub, Double Vanity, Shower Only, Walk-In Closet(s), Hardwood, Ceiling Fan(s), Fireplace
- Walk-In Closet: Ceramic Tiles, Separate Shower And Tub, Double Vanity, Shower Only, Walk-In Closet(s), Hardwood, Ceiling Fan(s), Fireplace
- Double Vanity
- Ceramic Tiles
Basement
- Basement Fills Entire Space Under The House
- Partial Basement
- Sump Pump
- Sub-Basement: Bathroom Half
- Bedroom in Basement
- Natural lighting in basement
Outdoor Features
- Deck
- Enclosed patio or porch
Schools
- Blue River Elementary School
- Blue Valley High School
Utilities
- Forced Air Heating and Cooling System
- Septic Tank
Community Details
- Blue Valley Subdivision
Listing and Financial Details
- Assessor Parcel Number 7P04500000 0002
Ownership History
Purchase Details
Home Financials for this Owner
Home Financials are based on the most recent Mortgage that was taken out on this home.Purchase Details
Home Financials for this Owner
Home Financials are based on the most recent Mortgage that was taken out on this home.Purchase Details
Home Financials for this Owner
Home Financials are based on the most recent Mortgage that was taken out on this home.Purchase Details
Home Financials for this Owner
Home Financials are based on the most recent Mortgage that was taken out on this home.Purchase Details
Home Financials for this Owner
Home Financials are based on the most recent Mortgage that was taken out on this home.Purchase Details
Home Financials for this Owner
Home Financials are based on the most recent Mortgage that was taken out on this home.Similar Home in Stilwell, KS
Home Values in the Area
Average Home Value in this Area
Purchase History
| Date | Type | Sale Price | Title Company |
|---|---|---|---|
| Warranty Deed | -- | None Listed On Document | |
| Interfamily Deed Transfer | -- | None Available | |
| Warranty Deed | -- | Stewart Title Company | |
| Special Warranty Deed | -- | Chicago Title Insurnce Co | |
| Warranty Deed | -- | Chicago Title Insurance Co | |
| Warranty Deed | -- | Security Land Title Company |
Mortgage History
| Date | Status | Loan Amount | Loan Type |
|---|---|---|---|
| Previous Owner | $900,000 | Future Advance Clause Open End Mortgage | |
| Previous Owner | $368,000 | New Conventional | |
| Previous Owner | $27,671 | Credit Line Revolving | |
| Previous Owner | $329,000 | New Conventional | |
| Previous Owner | $327,275 | New Conventional | |
| Previous Owner | $172,800 | New Conventional | |
| Previous Owner | $188,800 | New Conventional | |
| Previous Owner | $188,800 | New Conventional | |
| Previous Owner | $212,900 | Adjustable Rate Mortgage/ARM | |
| Previous Owner | $184,000 | No Value Available |
Property History
| Date | Event | Price | Change | Sq Ft Price |
|---|---|---|---|---|
| 07/31/2025 07/31/25 | Sold | -- | -- | -- |
| 06/10/2025 06/10/25 | Pending | -- | -- | -- |
| 06/09/2025 06/09/25 | For Sale | $725,000 | +38.1% | $250 / Sq Ft |
| 05/08/2023 05/08/23 | Sold | -- | -- | -- |
| 04/23/2023 04/23/23 | Pending | -- | -- | -- |
| 04/21/2023 04/21/23 | For Sale | $525,000 | +54.4% | $181 / Sq Ft |
| 11/15/2017 11/15/17 | Sold | -- | -- | -- |
| 10/15/2017 10/15/17 | Pending | -- | -- | -- |
| 09/28/2017 09/28/17 | For Sale | $340,000 | -- | $150 / Sq Ft |
Tax History Compared to Growth
Tax History
| Year | Tax Paid | Tax Assessment Tax Assessment Total Assessment is a certain percentage of the fair market value that is determined by local assessors to be the total taxable value of land and additions on the property. | Land | Improvement |
|---|---|---|---|---|
| 2024 | $6,650 | $64,688 | $11,430 | $53,258 |
| 2023 | $5,337 | $51,163 | $9,516 | $41,647 |
| 2022 | $5,436 | $50,876 | $8,293 | $42,583 |
| 2021 | $5,193 | $45,816 | $8,293 | $37,523 |
| 2020 | $4,794 | $41,503 | $7,547 | $33,956 |
| 2019 | $5,008 | $42,251 | $6,857 | $35,394 |
| 2018 | $4,785 | $39,617 | $6,857 | $32,760 |
| 2017 | $4,534 | $36,800 | $6,857 | $29,943 |
| 2016 | $4,250 | $34,465 | $6,857 | $27,608 |
| 2015 | $4,179 | $33,465 | $6,857 | $26,608 |
| 2013 | -- | $29,405 | $6,857 | $22,548 |
Agents Affiliated with this Home
-

Seller's Agent in 2025
Stacey Saladin
Keller Williams Realty Partners Inc.
(913) 269-0900
4 in this area
117 Total Sales
-

Buyer's Agent in 2025
Dan Martin
Kansas City Realty
(816) 686-3959
1 in this area
89 Total Sales
-

Seller's Agent in 2023
Jeff Yacos
Real Broker, LLC
(913) 638-3530
2 in this area
226 Total Sales
-

Seller's Agent in 2017
Tamra Trickey
ReeceNichols - Leawood
(913) 481-1610
4 in this area
322 Total Sales
-

Seller Co-Listing Agent in 2017
John Walden
ReeceNichols - Leawood
(913) 851-7300
1 in this area
57 Total Sales
-
M
Buyer's Agent in 2017
Missy Gladstein
Platinum Realty LLC
Map
Source: Heartland MLS
MLS Number: 2071589
APN: 7P04500000-0002
- 16280 Nall Ave
- 5801 W 164th St
- 16128 Ash St
- 5125 W 164th St
- 5310 W 166th Terrace
- 5010 W 161st Terrace
- 16524 Horton St
- 4917 W 162nd St
- 5203 W 166th Terrace
- 4904 W 162nd St
- 4824 W 162nd St
- 16728 Birch St
- 5835 W 167th St
- 16127 Linden St
- 20145 Granada St
- 20125 Granada St
- 20105 Granada St
- 20110 Granada St
- 20120 Granada St
- 20130 Granada St
