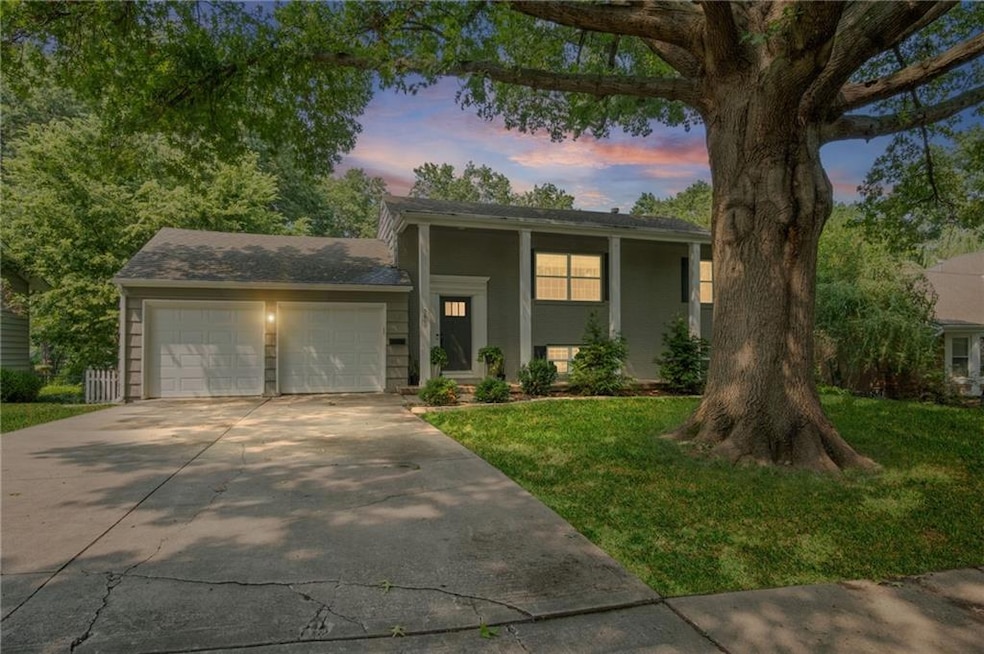
5600 W 92nd Terrace Overland Park, KS 66207
Estimated payment $2,749/month
Highlights
- Deck
- Traditional Architecture
- Separate Formal Living Room
- John Diemer Elementary School Rated A-
- Wood Flooring
- No HOA
About This Home
A stunningly updated, picture-perfect split-level home tucked into one of Overland Park’s most coveted locations, just a stone’s throw from Meadowbrook Park. With over 80 acres of manicured trails, lakes, playgrounds, a hotel, market, and restaurant—all right outside your door—this vibrant, active community is ready to welcome you home!
Natural light floods the main living area, featuring a large quartz island, and open flow to the family room — ideal for gathering and entertaining. Off the kitchen, step outside to a spacious composite deck overlooking a large fenced backyard. Upstairs, you’ll find two serene bedrooms and an updated full bathroom. Downstairs offers the same, plus a cozy second living space with walk-out access to the backyard. This home is truly move-in ready with thoughtful upgrades throughout! Prime location surrounded by nature, community, and convenience, what more could you ask for!
Listing Agent
Boveri Realty Group L L C Brokerage Phone: 913-749-6074 License #SP00237862 Listed on: 08/05/2025
Home Details
Home Type
- Single Family
Est. Annual Taxes
- $4,326
Year Built
- Built in 1960
Lot Details
- 0.27 Acre Lot
- Wood Fence
- Aluminum or Metal Fence
Parking
- 2 Car Attached Garage
- Inside Entrance
Home Design
- Traditional Architecture
- Split Level Home
- Composition Roof
- Wood Siding
Interior Spaces
- Ceiling Fan
- Gas Fireplace
- Family Room
- Separate Formal Living Room
- Attic Fan
Kitchen
- Eat-In Kitchen
- Gas Range
- Dishwasher
- Kitchen Island
Flooring
- Wood
- Carpet
- Tile
Bedrooms and Bathrooms
- 3 Bedrooms
- 2 Full Bathrooms
Finished Basement
- Bedroom in Basement
- Laundry in Basement
Schools
- John Diemer Elementary School
- Sm South High School
Additional Features
- Deck
- City Lot
- Forced Air Heating and Cooling System
Community Details
- No Home Owners Association
- Bel Air Heights Subdivision
Listing and Financial Details
- Assessor Parcel Number NP03400016-0022
- $0 special tax assessment
Map
Home Values in the Area
Average Home Value in this Area
Tax History
| Year | Tax Paid | Tax Assessment Tax Assessment Total Assessment is a certain percentage of the fair market value that is determined by local assessors to be the total taxable value of land and additions on the property. | Land | Improvement |
|---|---|---|---|---|
| 2024 | $4,326 | $44,747 | $9,589 | $35,158 |
| 2023 | $4,086 | $41,711 | $9,589 | $32,122 |
| 2022 | $3,809 | $39,169 | $9,589 | $29,580 |
| 2021 | $2,446 | $23,977 | $8,343 | $15,634 |
| 2020 | $2,611 | $25,622 | $6,669 | $18,953 |
| 2019 | $2,319 | $22,793 | $5,134 | $17,659 |
| 2018 | $2,164 | $21,183 | $5,134 | $16,049 |
| 2017 | $2,051 | $19,769 | $5,134 | $14,635 |
| 2016 | $1,944 | $18,435 | $5,134 | $13,301 |
| 2015 | $1,808 | $17,515 | $5,134 | $12,381 |
| 2013 | -- | $16,974 | $5,134 | $11,840 |
Property History
| Date | Event | Price | Change | Sq Ft Price |
|---|---|---|---|---|
| 08/10/2025 08/10/25 | Pending | -- | -- | -- |
| 08/08/2025 08/08/25 | For Sale | $439,000 | +143.9% | $257 / Sq Ft |
| 06/08/2020 06/08/20 | Sold | -- | -- | -- |
| 05/03/2020 05/03/20 | Pending | -- | -- | -- |
| 05/02/2020 05/02/20 | For Sale | $180,000 | -- | $105 / Sq Ft |
Purchase History
| Date | Type | Sale Price | Title Company |
|---|---|---|---|
| Warranty Deed | -- | Continental Title Company | |
| Warranty Deed | -- | Platinum Title Llc | |
| Warranty Deed | -- | Kansas City Title |
Mortgage History
| Date | Status | Loan Amount | Loan Type |
|---|---|---|---|
| Open | $39,500 | Credit Line Revolving | |
| Closed | $15,000 | FHA | |
| Closed | $15,000 | Unknown | |
| Open | $314,204 | FHA | |
| Previous Owner | $2,170 | Unknown | |
| Previous Owner | $149,723 | FHA | |
| Previous Owner | $152,605 | FHA |
Similar Homes in Overland Park, KS
Source: Heartland MLS
MLS Number: 2567400
APN: NP03400016-0022
- 9307 Woodson Dr
- 5801 W 94th St
- 5615 W 91st St
- 5300 W 101st Terrace
- 9100 Dearborn St
- 5911 W 94th Terrace
- 8932 Nall Ave
- 9111 Walmer St
- 9501 Lamar Ave
- 9431 Russell St
- 5706 W 97th St
- 5700 W 97th St
- 5525 W 97th St
- Winston Plan at Meadowbrook Park
- 9520 Lamar Ave
- 8818 Birch Ln
- 8821 Birch Ln
- 9510 Cedar St
- 9358 Juniper Reserve Dr
- 6600 W 93rd Terrace






