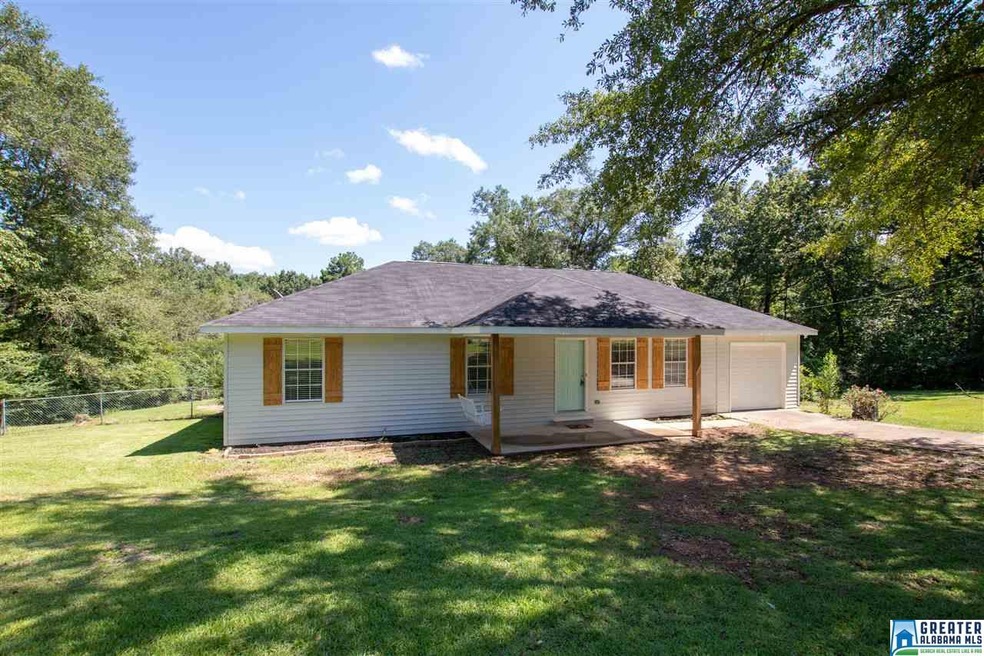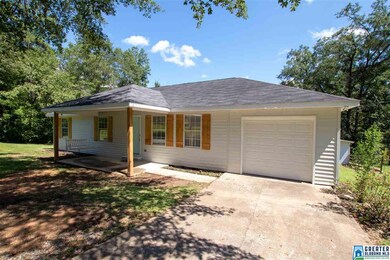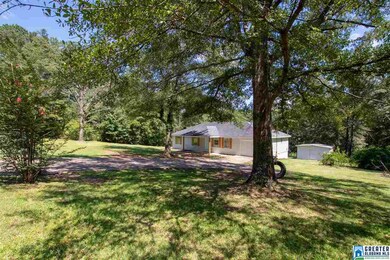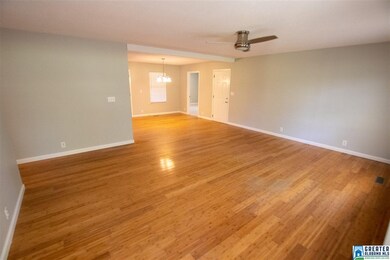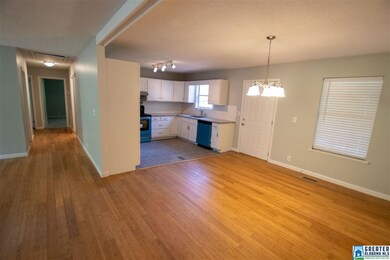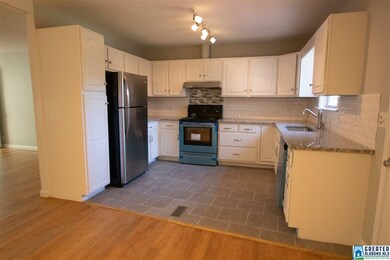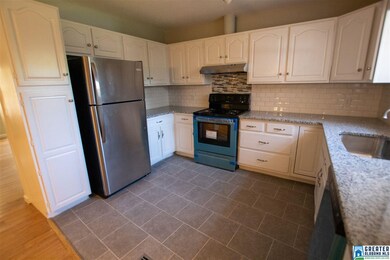
Estimated Value: $170,000 - $250,000
Highlights
- Covered Deck
- Attic
- Fenced Yard
- Wood Flooring
- Stone Countertops
- 1 Car Attached Garage
About This Home
As of September 2019UPDATED and MOVE-IN READY on 3.7 acres in the desirable CORNER SCHOOL SYSTEM and all this home is missing is YOU!! This adorable 3 BEDROOM, 2 BATH home features a kitchen with BRAND NEW APPLIANCES, beautiful white cabinets with subway tile backsplash, ample countertops and LARGE farm sink. LARGE LIVING ROOM allows for plenty of time with family and friends. Just down the hall the luxurious MASTER BEDROOM features a beautiful bath with LARGE SHOWER. Once outdoors you will find a partially COVERED DECK to sit and enjoy the beautiful yard while also featuring an open deck perfect for grilling. Schedule your private showing today and make 5600 Warrior Jasper Rd. your home today.
Home Details
Home Type
- Single Family
Est. Annual Taxes
- $440
Year Built
- Built in 1990
Lot Details
- 3.7 Acre Lot
- Fenced Yard
Parking
- 1 Car Attached Garage
- Front Facing Garage
- Driveway
Home Design
- Vinyl Siding
Interior Spaces
- 1,490 Sq Ft Home
- 1-Story Property
- Smooth Ceilings
- Ceiling Fan
- Double Pane Windows
- Crawl Space
- Pull Down Stairs to Attic
Kitchen
- Stove
- Dishwasher
- Stone Countertops
Flooring
- Wood
- Tile
- Vinyl
Bedrooms and Bathrooms
- 3 Bedrooms
- 2 Full Bathrooms
- Bathtub and Shower Combination in Primary Bathroom
- Separate Shower
Laundry
- Laundry Room
- Laundry on main level
- Washer and Electric Dryer Hookup
Outdoor Features
- Covered Deck
Utilities
- Central Heating and Cooling System
- Programmable Thermostat
- Well
- Electric Water Heater
- Septic Tank
Listing and Financial Details
- Assessor Parcel Number 06-00-19-0-000-008.001
Ownership History
Purchase Details
Home Financials for this Owner
Home Financials are based on the most recent Mortgage that was taken out on this home.Purchase Details
Home Financials for this Owner
Home Financials are based on the most recent Mortgage that was taken out on this home.Purchase Details
Home Financials for this Owner
Home Financials are based on the most recent Mortgage that was taken out on this home.Purchase Details
Home Financials for this Owner
Home Financials are based on the most recent Mortgage that was taken out on this home.Similar Homes in Dora, AL
Home Values in the Area
Average Home Value in this Area
Purchase History
| Date | Buyer | Sale Price | Title Company |
|---|---|---|---|
| Smith Mark Abel | $155,900 | -- | |
| Peoples Home Design Llc | $60,000 | -- | |
| Birmingham Homebuyers Llc | -- | -- | |
| Landis Richard | $95,000 | None Available | |
| Landis Richard | $95,000 | -- |
Mortgage History
| Date | Status | Borrower | Loan Amount |
|---|---|---|---|
| Open | Smith Mark Abel | $151,223 | |
| Previous Owner | Peoples Home Design Llc | $67,567 | |
| Previous Owner | Landis Richard | $45,000 | |
| Previous Owner | Landis Richard | $42,750 | |
| Previous Owner | Phillips John M | $40,000 |
Property History
| Date | Event | Price | Change | Sq Ft Price |
|---|---|---|---|---|
| 09/23/2019 09/23/19 | Sold | $155,900 | -2.5% | $105 / Sq Ft |
| 08/06/2019 08/06/19 | For Sale | $159,900 | +166.5% | $107 / Sq Ft |
| 04/26/2019 04/26/19 | Sold | $60,000 | -24.9% | $40 / Sq Ft |
| 04/01/2019 04/01/19 | Price Changed | $79,900 | -5.9% | $54 / Sq Ft |
| 03/14/2019 03/14/19 | For Sale | $84,900 | -- | $57 / Sq Ft |
Tax History Compared to Growth
Tax History
| Year | Tax Paid | Tax Assessment Tax Assessment Total Assessment is a certain percentage of the fair market value that is determined by local assessors to be the total taxable value of land and additions on the property. | Land | Improvement |
|---|---|---|---|---|
| 2024 | $868 | $18,380 | -- | -- |
| 2022 | $695 | $14,930 | $2,920 | $12,010 |
| 2021 | $636 | $13,750 | $3,360 | $10,390 |
| 2020 | $573 | $12,500 | $2,920 | $9,580 |
| 2019 | $520 | $22,880 | $0 | $0 |
| 2018 | $440 | $9,840 | $0 | $0 |
| 2017 | $440 | $9,840 | $0 | $0 |
| 2016 | $440 | $9,840 | $0 | $0 |
| 2015 | $440 | $9,840 | $0 | $0 |
| 2014 | $440 | $9,740 | $0 | $0 |
| 2013 | $440 | $9,740 | $0 | $0 |
Agents Affiliated with this Home
-
Cliff Glansen

Seller's Agent in 2019
Cliff Glansen
FlatFee.com
(954) 965-3990
5,929 Total Sales
-
Kali Jones
K
Seller's Agent in 2019
Kali Jones
Sweet Homelife
(205) 566-0459
49 Total Sales
-
Michele Jennings

Buyer's Agent in 2019
Michele Jennings
Keller Williams Metro North
(205) 288-5569
85 Total Sales
-
M
Buyer's Agent in 2019
MLS Non-member Company
Birmingham Non-Member Office
Map
Source: Greater Alabama MLS
MLS Number: 858442
APN: 06-00-19-0-000-008.001
- 7634 Bankhead Hwy Unit 1
- 7829 Bankhead Hwy
- 5057 Jim Goggans Rd
- 4360 Jim Tate Rd
- 5295 Snowville Brent Rd
- 385 Rouse Rd
- 8406 Brooke Ln Unit 63
- 6736 Jacobs St
- 8423 Daniel Trail
- 4430 Edith Ave
- 6160 Bryan Church Rd
- 0 Morgan Rd
- 0 Sellers Rd Unit 24-1090
- 0 Main St Unit 24-2192
- 0 Humber Rd
- 6051 Bibby Brick Yard Rd Unit 6365
- 8602 English Rd
- 72 Sullivan Rd
- 8417 Dawson Ln
- 4460 Warrior Jasper Rd
- 5600 Warrior Jasper Rd
- 7311 Hwy 78
- 7311 Highway 78 Unit 1
- 5599 Warrior Jasper Rd
- 5597 Warrior Jasper Rd
- 5553 Warrior Jasper Rd
- 5595 Warrior Jasper Rd
- 5593 Warrior Jasper Rd
- 7292 Mill Creek Place
- 7300 Mill Creek Dr
- 7308 Mill Creek Dr
- 7316 Mill Creek Dr
- 7324 Mill Creek Dr
- 7332 Mill Creek Dr
- 7509 Johnson Dr
- 7291 Mill Creek Dr
- 7340 Mill Creek Dr
- 7323 Mill Creek Dr
- 5100 Mill Creek Blvd
- 7348 Mill Creek Dr
