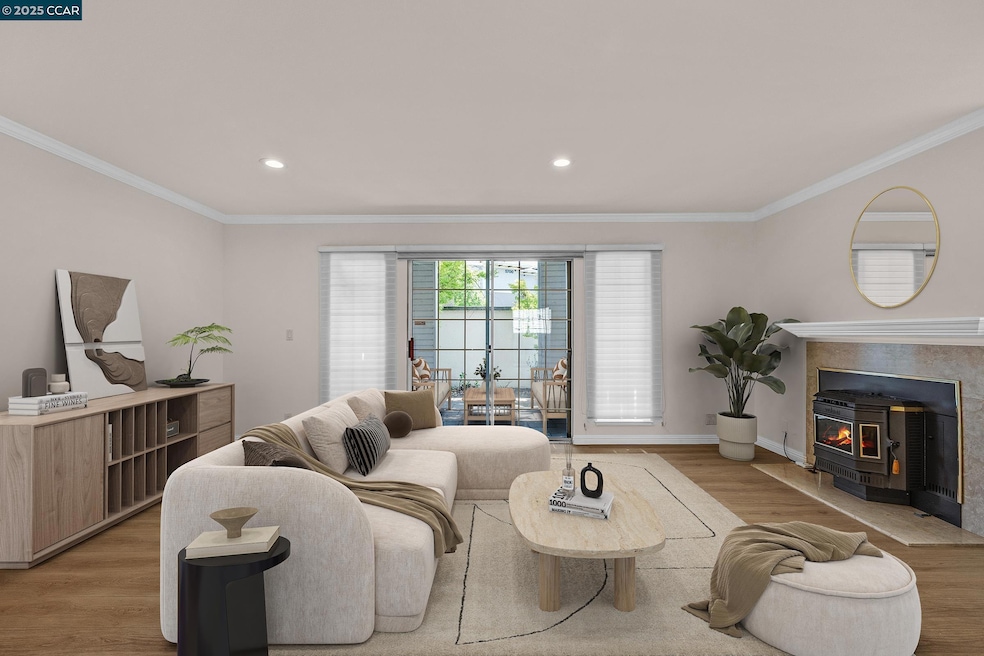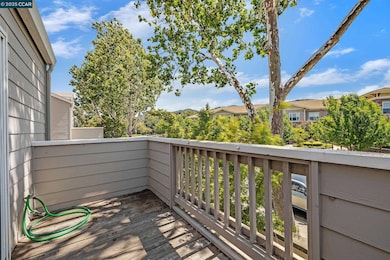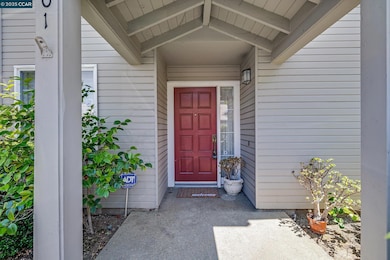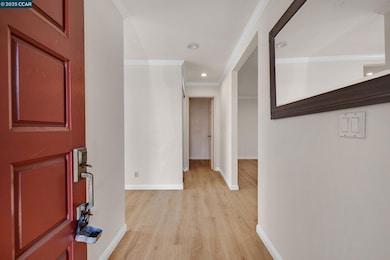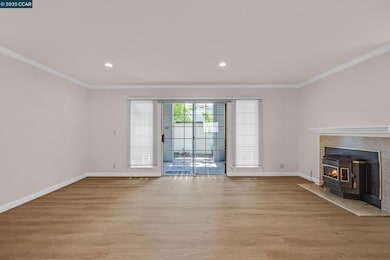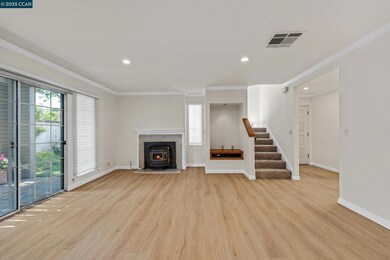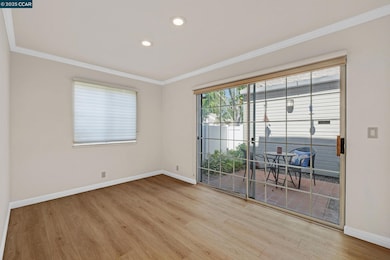5601 Baldwin Way Pleasanton, CA 94588
Foothill-Pleasanton NeighborhoodEstimated payment $6,193/month
Highlights
- In Ground Pool
- Traditional Architecture
- 2 Car Attached Garage
- Lydiksen Elementary School Rated A+
- 1 Fireplace
- Park
About This Home
Ideally situated end unit townhome, conveniently located in walking/biking distance to Stoneridge Mall, Kaiser medical offices, Hacienda Business Park, new Costco, 580/680 frwy. & public transportation. 3 bed 2.5 bath 1,614 sq. ft. sitting in a park-like setting features a formal dining with amazing natural light pouring in from the charming courtyard or covert to an office. The bright eat-in kitchen is warm & inviting with granite counters and stone backsplash. Plenty of cabinets & storage. New floors and freshly painted. The spacious living room with cozy fireplace that overlooks a lovely large covered additional courtyard space with room for entertaining family and friends or a quiet tranquil morning coffee place. The primary suite with ample closet space and a private balcony with views of the Preserve. The additional bedrooms are spacious with plenty of natural light. The 2 car garage is attached to the townhome right off the kitchen and very convenient. Plenty of guest parking right in the front. The complex has a pool & spa w/pool house close by. DON'T LET THIS TOWNHOME PASS YOU BY. LOCATION LOCATION LOCATION! Wonderful neighborhood schools in close proximity.
Townhouse Details
Home Type
- Townhome
Est. Annual Taxes
- $5,001
Year Built
- Built in 1991
HOA Fees
- $495 Monthly HOA Fees
Parking
- 2 Car Attached Garage
- Garage Door Opener
Home Design
- Traditional Architecture
- Composition Shingle Roof
Interior Spaces
- 2-Story Property
- 1 Fireplace
- Washer and Dryer Hookup
Kitchen
- Electric Cooktop
- Dishwasher
Flooring
- Carpet
- Linoleum
- Laminate
Bedrooms and Bathrooms
- 3 Bedrooms
Utilities
- Forced Air Heating and Cooling System
- Wood Insert Heater
Additional Features
- In Ground Pool
- 2,028 Sq Ft Lot
Listing and Financial Details
- Assessor Parcel Number 941278635
Community Details
Overview
- Association fees include common area maintenance, exterior maintenance, ground maintenance
- Gold Creek HOA, Phone Number (925) 471-7100
- Gold Creek Subdivision
- Greenbelt
Recreation
- Community Pool
- Community Spa
- Park
Map
Home Values in the Area
Average Home Value in this Area
Tax History
| Year | Tax Paid | Tax Assessment Tax Assessment Total Assessment is a certain percentage of the fair market value that is determined by local assessors to be the total taxable value of land and additions on the property. | Land | Improvement |
|---|---|---|---|---|
| 2025 | $5,001 | $428,091 | $130,607 | $304,484 |
| 2024 | $5,001 | $419,563 | $128,047 | $298,516 |
| 2023 | $4,942 | $418,199 | $125,536 | $292,663 |
| 2022 | $4,682 | $403,000 | $123,075 | $286,925 |
| 2021 | $4,560 | $394,961 | $120,662 | $281,299 |
| 2020 | $4,502 | $397,841 | $119,425 | $278,416 |
| 2019 | $4,554 | $390,042 | $117,084 | $272,958 |
| 2018 | $4,461 | $382,396 | $114,789 | $267,607 |
| 2017 | $4,346 | $374,899 | $112,538 | $262,361 |
| 2016 | $4,008 | $367,550 | $110,332 | $257,218 |
| 2015 | $3,933 | $362,029 | $108,675 | $253,354 |
| 2014 | $4,001 | $354,938 | $106,546 | $248,392 |
Property History
| Date | Event | Price | List to Sale | Price per Sq Ft |
|---|---|---|---|---|
| 11/15/2025 11/15/25 | Pending | -- | -- | -- |
| 08/06/2025 08/06/25 | Price Changed | $999,999 | -9.0% | $620 / Sq Ft |
| 06/11/2025 06/11/25 | For Sale | $1,099,000 | -- | $681 / Sq Ft |
Purchase History
| Date | Type | Sale Price | Title Company |
|---|---|---|---|
| Interfamily Deed Transfer | -- | None Available | |
| Interfamily Deed Transfer | -- | None Available | |
| Interfamily Deed Transfer | -- | Alliance Title Company | |
| Interfamily Deed Transfer | -- | -- | |
| Interfamily Deed Transfer | -- | North American Title Co | |
| Individual Deed | $272,500 | North American Title Co |
Mortgage History
| Date | Status | Loan Amount | Loan Type |
|---|---|---|---|
| Closed | $104,000 | Purchase Money Mortgage | |
| Previous Owner | $105,000 | No Value Available | |
| Previous Owner | $110,000 | No Value Available | |
| Closed | $20,000 | No Value Available |
Source: Contra Costa Association of REALTORS®
MLS Number: 41101016
APN: 941-2786-035-00
- 7740 Creekside Dr
- 7897 Meadowbrook Ct
- 7563 Homewood Ct
- 5603 Highcrest Ct
- 5145 Springdale Ave
- 4504 Muirwood Dr
- 4421 Muirwood Dr
- 6852 Massey Ct
- 4336 Muirwood Dr
- 7606 Desertwood Ln
- 7906 Regional Common
- 7595 Canyon Meadow Cir Unit C
- 7758 Forsythia Ct
- 7540 Canyon Meadow Cir Unit D
- 8060 Mountain View Dr Unit A
- 6289 Garner Ct
- 4205 Dorman Rd
- 7875 Canyon Meadow Cir Unit C
- 7444 Pecan Ct
- 7860 Canyon Meadow Cir Unit H
