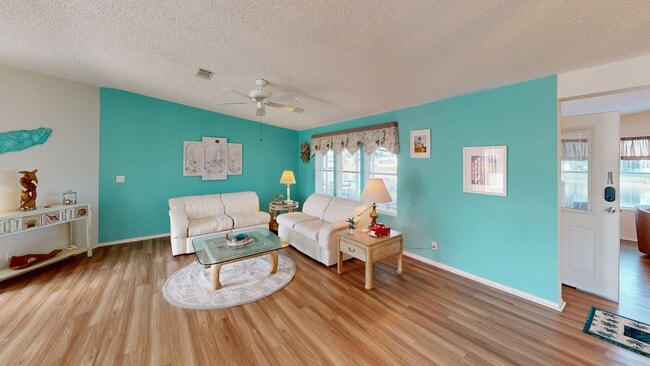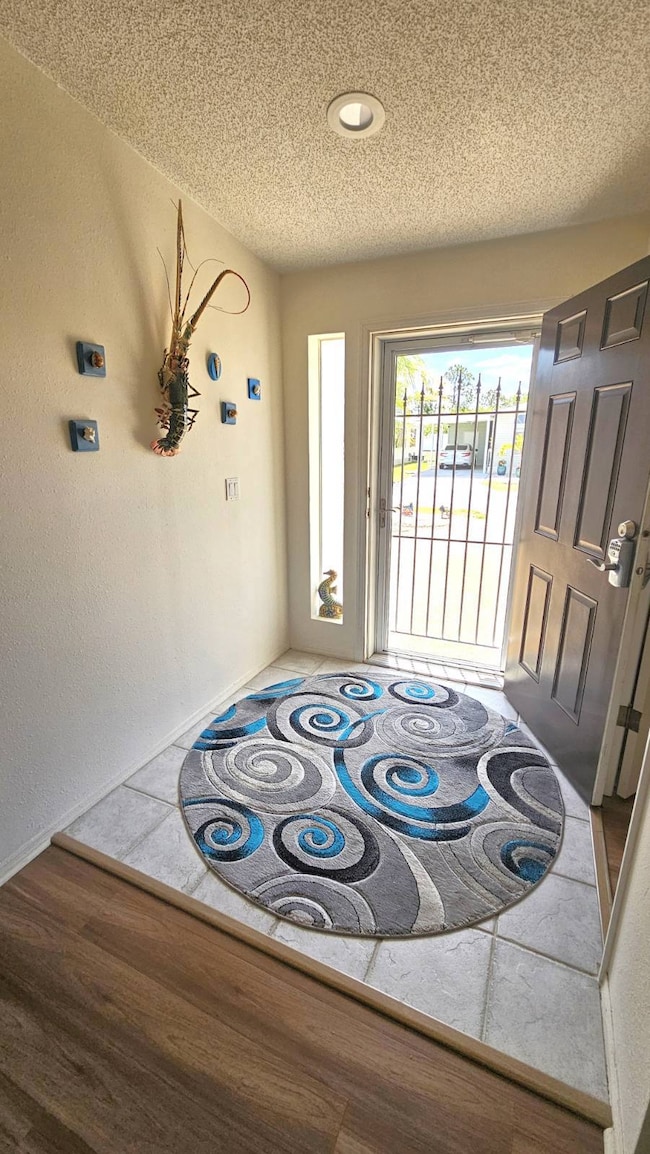
5601 Duncan Rd Unit 195 Punta Gorda, FL 33982
Estimated payment $1,033/month
Highlights
- Fitness Center
- Home fronts a pond
- Gated Community
- Heated Pool and Spa
- Active Adult
- Pond View
About This Home
Don't miss this opportunity to own a beautifully maintained and recently updated 3-bedroom, 2-bathroom land-leased home with serene water views in one of the area's most vibrant 55+ communities! Offering over 1838sqft of stylish, functional living space and a spacious 2-car garage, this move-in-ready home combines comfort and lifestyle. Inside, you'll find a welcoming open-concept layout with gorgeous vinyl plank flooring and carpet. The home features a brand-new 2023 shingle roof and a 2024 A/C system, giving you long-term peace of mind. The bright kitchen opens up to the main living area, making it ideal for both entertaining and everyday living. Three well-proportioned bedrooms include a spacious primary suite with a full private bath and generous closet space. Enjoy your morning coffee or evening sunsets from the back patio overlooking a peaceful water view-a perfect spot to relax and unwind. This home is located in a pet-friendly 55+ land-leased community that offers a resort-style lifestyle with top-tier amenities, including: Clubhouse with organized activities and events Swimming pool and spa Pickleball and tennis courts Bocce ball courts and putting green Fully equipped exercise room Walking paths and lush landscaped grounds Monthly land lease fee is $930. Ideally situated near shopping, restaurants, medical centers, golf courses, and local attractions, this home offers carefree living in a friendly, active adult environment. Whether you're retiring or just looking to enjoy low-maintenance Florida living, this property checks all the boxes. Call David and Lulu to schedule your private showing!
Property Details
Home Type
- Mobile/Manufactured
Est. Annual Taxes
- $1,416
Year Built
- Built in 1997
Lot Details
- Home fronts a pond
- Garden
- Land Lease of $930
Parking
- 2 Car Attached Garage
- Carport
- Driveway
Home Design
- Asphalt Roof
- Vinyl Siding
Interior Spaces
- 1,838 Sq Ft Home
- Open Floorplan
- Furnished
- Entrance Foyer
- Family Room
- Living Room
- Dining Room
- Screened Porch
- Carpet
- Pond Views
Kitchen
- Oven
- Microwave
- Dishwasher
- Stainless Steel Appliances
- Laminate Countertops
- Disposal
Bedrooms and Bathrooms
- 3 Bedrooms
- Primary Bedroom on Main
- En-Suite Primary Bedroom
- Walk-In Closet
- 2 Full Bathrooms
Laundry
- Laundry Room
- Dryer
- Washer
Pool
- Heated Pool and Spa
- Heated In Ground Pool
- Child Gate Fence
Outdoor Features
- Patio
Utilities
- Forced Air Heating and Cooling System
- Water Heater
Community Details
Overview
- Active Adult
- Lakewood Village Community
Amenities
- Clubhouse
- Recreation Room
- Community Storage Space
Recreation
- Tennis Courts
- Fitness Center
- Community Pool
Pet Policy
- Pets Allowed
Security
- Gated Community
Matterport 3D Tour
Floorplan
Map
Home Values in the Area
Average Home Value in this Area
Property History
| Date | Event | Price | List to Sale | Price per Sq Ft |
|---|---|---|---|---|
| 08/25/2025 08/25/25 | For Sale | $174,900 | -- | $95 / Sq Ft |
About the Listing Agent
Lulu's Other Listings
Source: My State MLS
MLS Number: 11562312
- 5601 Duncan Rd Unit 13
- 5601 Duncan Rd Unit 126
- 5601 Duncan Rd Unit 222
- 5601 Duncan Rd Unit 52
- 5601 Duncan Rd Unit 48
- 5601 Duncan Rd Unit 138
- 5601 Duncan Rd Unit 169
- 5601 Duncan Rd Unit 94
- 5601 Duncan Rd Unit 31
- 5601 Duncan Rd Unit 145
- 5601 Duncan Rd Unit 214
- 5601 Duncan Rd Unit 175
- 5601 Duncan Rd Unit 70
- 5601 Duncan Rd Unit 55
- 5601 Duncan Rd Unit 96
- 5601 Duncan Rd Unit 7
- 5601 Duncan Rd Unit 61
- 5601 Duncan Rd Unit 29
- 5601 Duncan Rd Unit 213
- 5601 Duncan Rd Unit 1
- 420 Burning Tree Ln
- 4615 Lagorce Dr
- 322 Darst Ave
- 3429 Sleepy Hollow Ln
- 1327 Persay Dr
- 2422 Dixie Ave Unit A
- 1010 Robinhood Dr
- 15907 Sugar Hill Dr Unit 15907
- 15862 Sugar Hill Dr
- 25445 Shore Dr Unit A
- 0 Dundee Rd
- 25188 Marion Ave Unit C302
- 25208 E Lenox Cir
- 7049 Waterford Pkwy
- 27019 Shanahan Ln
- 25152 E Lenox Cir
- 7521 W Lenox Cir
- 7104 W Lenox Cir
- 7436 Mikasa Dr
- 7633 W Lenox Cir





