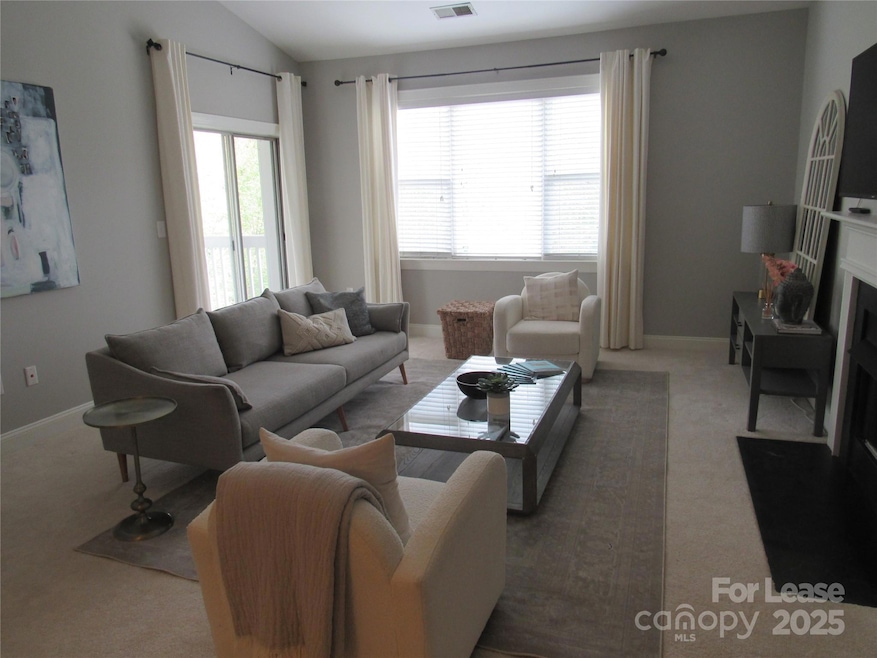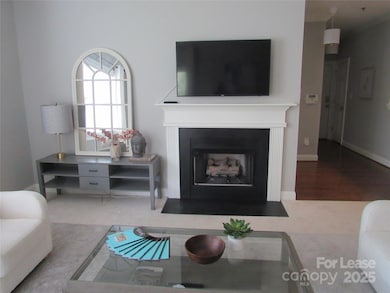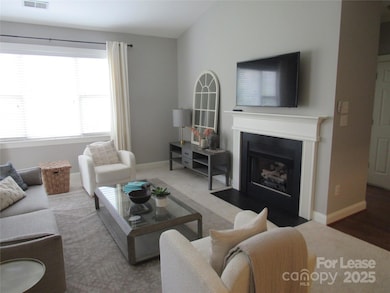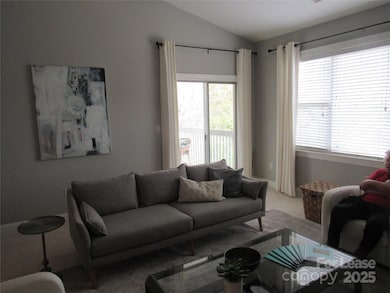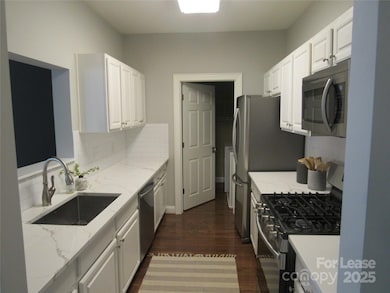5601 Fairview Rd Unit 24 Charlotte, NC 28209
Barclay Downs NeighborhoodHighlights
- Deck
- Wood Flooring
- 1-Story Property
- Selwyn Elementary Rated A-
- Covered patio or porch
- Central Heating and Cooling System
About This Home
Stunning South Park condo where natural light pours in and complements the vaulted ceilings creatinga bright and inviting retreat in the desirable Wren Crest community. Open concept design offers a seamless flow between spacious living area and an updated modern kitchen and dining area. Updated kitchen has white quartz countertops, gas range/oven, microwave, and dishwasher. Spacious primary bedroom features a walk-in closet bathroom, and private covered balcony. Second bedroom separated from primary bedroom and has its own bathroom. Laundry room comes complete with full size washer and dryer. Enjoy all of the amenities of South Park Mall and Piedmont Row, Park Road Park. Direct access to Airport via Tyvola Road. Owner prefers no pets: however, small pets (less than 25 lbs considered on a case by case basis. Complex does not allow large pets.
Last Listed By
Eastover Properties Brokerage Email: rtflowe@gmail.com License #A3972 Listed on: 06/03/2025
Condo Details
Home Type
- Condominium
Est. Annual Taxes
- $1,977
Year Built
- Built in 1998
Parking
- 2 Open Parking Spaces
Interior Spaces
- 1,149 Sq Ft Home
- 1-Story Property
- Gas Fireplace
- Living Room with Fireplace
- Wood Flooring
Kitchen
- Gas Oven
- Gas Cooktop
- Microwave
- Dishwasher
- Disposal
Bedrooms and Bathrooms
- 2 Main Level Bedrooms
- Split Bedroom Floorplan
- 2 Full Bathrooms
Home Security
Outdoor Features
- Deck
- Covered patio or porch
Utilities
- Central Heating and Cooling System
Listing and Financial Details
- Security Deposit $1,725
- Property Available on 6/1/25
- Tenant pays for cable TV, electricity, gas, internet
- 12-Month Minimum Lease Term
- Assessor Parcel Number 17705448
Community Details
Overview
- Wren Crest Condos
- Wren Crest Subdivision
Pet Policy
- Pet Deposit $150
Security
- Fire Sprinkler System
Map
Source: Canopy MLS (Canopy Realtor® Association)
MLS Number: 4266887
APN: 177-054-48
- 5601 Fairview Rd Unit 11
- 5601 Fairview Rd Unit 22
- 5617 Fairview Rd Unit 9
- 4030 City Homes Place
- 5511 Fairview Rd
- 5425 Closeburn Rd Unit 113
- 5425 Closeburn Rd Unit 208
- 5425 Closeburn Rd Unit 309
- 5431 Park Rd
- 5730 Closeburn Rd Unit H
- 5717 Closeburn Rd
- 112 Manning Dr
- 3014 Castleberry Ct
- 2945 Duvalla Ave
- 4620 Piedmont Row Dr Unit 308
- 4620 Piedmont Row Dr Unit 601
- 4620 Piedmont Row Dr Unit 605
- 4620 Piedmont Row Dr Unit 318
- 4620 Piedmont Row Dr Unit 608
- 4625 Piedmont Row Dr Unit 410
