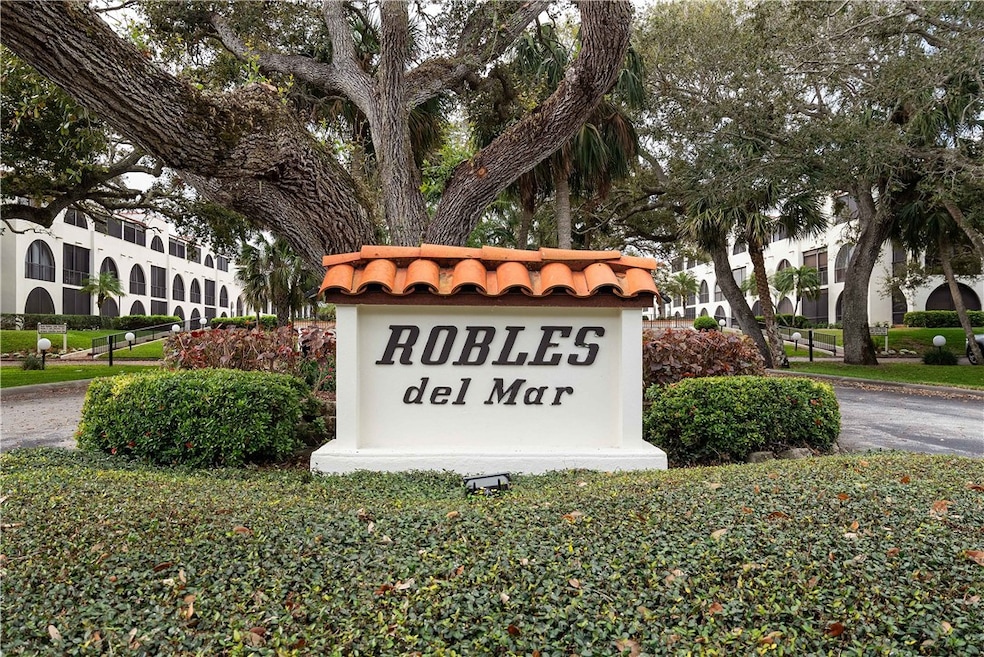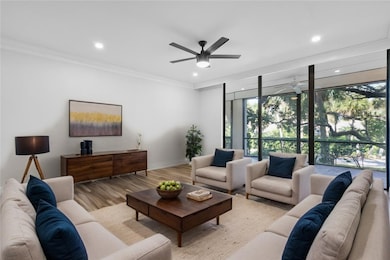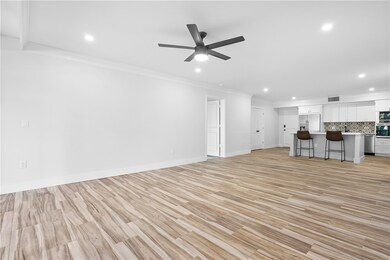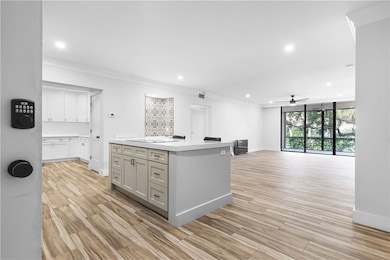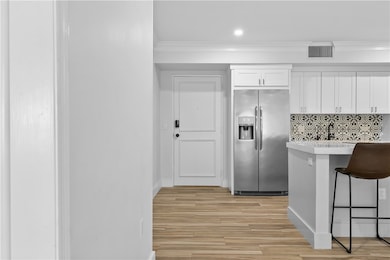
Robles Del Mar 5601 Highway A1a Unit N104 Vero Beach, FL 32963
Estimated payment $2,398/month
Highlights
- Heated Pool
- Gated Community
- Roman Tub
- Beachland Elementary School Rated A-
- Clubhouse
- Garden View
About This Home
Well maintained Condo in Indian River Shores - HUGE 2 Bed/2 Bath FULLY RENOVATED unit. Plank Tile Flooring, polished concrete in Bedrooms, Quartz counters, Stainless Appliances, Custom Walk-in closets, Bonus exterior office room! Incl 2 Covered Parking Spaces, Easy roll down hurricane panels, Quiet neighbors, Lovely walking path & large pool. Elevator access for convenience and ease. Walk to the beach & the lovely village shops! basic cable/internet, water, garbage, association dues, condo insurance incl in dues. (All sizes approx.)
Listing Agent
EXP Realty, LLC Brokerage Phone: 888-883-8509 License #3302123 Listed on: 02/21/2025

Property Details
Home Type
- Condominium
Est. Annual Taxes
- $2,322
Year Built
- Built in 1977
Interior Spaces
- 2,115 Sq Ft Home
- 3-Story Property
- Crown Molding
- High Ceiling
- Blinds
- Sliding Windows
- Garden Views
- Kitchen Island
Flooring
- Carpet
- Tile
Bedrooms and Bathrooms
- 2 Bedrooms
- Split Bedroom Floorplan
- Closet Cabinetry
- Walk-In Closet
- 2 Full Bathrooms
- Roman Tub
- Bathtub
Laundry
- Laundry in unit
- Dryer
- Washer
Home Security
Parking
- 2 Parking Spaces
- Carport
- Additional Parking
- Assigned Parking
Pool
- Heated Pool
- Outdoor Pool
- Fence Around Pool
Additional Features
- Covered patio or porch
- South Facing Home
- Central Heating and Cooling System
Listing and Financial Details
- Assessor Parcel Number 32401900018001000104.0
Community Details
Overview
- Association fees include cable TV, insurance, internet, maintenance structure, pest control, recreation facilities, reserve fund, sewer, trash, water
- Elliott Merrill Association
- Robles Del Mar Subdivision
Amenities
- Trash Chute
- Clubhouse
- Elevator
- Bike Room
Recreation
- Shuffleboard Court
- Park
Pet Policy
- Limit on the number of pets
- Pet Size Limit
- Breed Restrictions
Security
- Gated Community
- Fire and Smoke Detector
Map
About Robles Del Mar
Home Values in the Area
Average Home Value in this Area
Tax History
| Year | Tax Paid | Tax Assessment Tax Assessment Total Assessment is a certain percentage of the fair market value that is determined by local assessors to be the total taxable value of land and additions on the property. | Land | Improvement |
|---|---|---|---|---|
| 2024 | $3,578 | $303,701 | -- | $303,701 |
| 2023 | $3,578 | $294,855 | $0 | $294,855 |
| 2022 | $2,316 | $223,330 | $0 | $0 |
| 2021 | $2,322 | $216,825 | $0 | $0 |
| 2020 | $2,317 | $213,831 | $0 | $0 |
| 2019 | $2,328 | $209,023 | $0 | $0 |
| 2018 | $1,170 | $118,713 | $0 | $0 |
| 2017 | $1,162 | $116,271 | $0 | $0 |
| 2016 | $1,171 | $113,880 | $0 | $0 |
| 2015 | $1,217 | $113,090 | $0 | $0 |
| 2014 | $1,192 | $112,200 | $0 | $0 |
Property History
| Date | Event | Price | Change | Sq Ft Price |
|---|---|---|---|---|
| 06/12/2025 06/12/25 | Price Changed | $399,000 | -2.7% | $189 / Sq Ft |
| 05/06/2025 05/06/25 | Price Changed | $409,900 | -6.8% | $194 / Sq Ft |
| 02/21/2025 02/21/25 | For Sale | $439,900 | +14.3% | $208 / Sq Ft |
| 05/22/2024 05/22/24 | Sold | $385,000 | -7.2% | $182 / Sq Ft |
| 04/11/2024 04/11/24 | Pending | -- | -- | -- |
| 04/03/2024 04/03/24 | Price Changed | $415,000 | -4.8% | $196 / Sq Ft |
| 03/19/2024 03/19/24 | For Sale | $435,900 | +129.4% | $206 / Sq Ft |
| 09/26/2018 09/26/18 | Sold | $190,000 | -23.7% | $116 / Sq Ft |
| 08/27/2018 08/27/18 | Pending | -- | -- | -- |
| 04/30/2018 04/30/18 | For Sale | $249,000 | -- | $152 / Sq Ft |
Purchase History
| Date | Type | Sale Price | Title Company |
|---|---|---|---|
| Warranty Deed | $385,000 | Venture Title | |
| Warranty Deed | $190,000 | Riomar Title Llc | |
| Interfamily Deed Transfer | -- | Oceanside Title & Escrow | |
| Warranty Deed | $155,000 | Oceanside Title & Escrow | |
| Quit Claim Deed | -- | -- | |
| Joint Tenancy Deed | $115,000 | -- |
Mortgage History
| Date | Status | Loan Amount | Loan Type |
|---|---|---|---|
| Open | $346,500 | New Conventional | |
| Previous Owner | $247,500 | Credit Line Revolving | |
| Previous Owner | $50,000 | Purchase Money Mortgage |
Similar Homes in Vero Beach, FL
Source: REALTORS® Association of Indian River County
MLS Number: 285780
APN: 32-40-19-00018-0010-00104.0
- 5601 Highway A1a Unit 102N
- 5601 A1a Unit 101N
- 5601 Highway A1a Unit 107n
- 5601 A1a Unit 305S
- 5601 Highway A1a Unit 310N
- 5601 Highway A1a Unit 109N
- 5601 Jimmy Buffett Memorial Hwy Unit 104n
- 201 Seaside Pathway
- 227 Park Shores Cir Unit 227A
- 5536 Highway A1a Unit 114
- 210 S Peppertree Dr Unit 25
- 5558 Highway A1a Unit 205
- 5558 Highway A1a Unit 307
- 5680 Highway A1a Unit 204
- 5680 Highway A1a Unit 307
- 5690 Highway A1a Unit 203N
- 110 Mariner Beach Ln
- 109 W Park Shores Cir Unit 40
- 110 Amy Ann Ln
- 111 Mariner Beach Ln
- 5601 Highway A1a Unit 105 S
- 5601 A1a Unit 305S
- 5601 Highway A1a Unit 304N
- 5601 Jimmy Buffett Mem Hwy Unit S105
- 5601 Jimmy Buffett Memorial Hwy Unit S105
- 5601 Jimmy Buffett Memorial Hwy Unit N104
- 250 Ocean Beach Trail
- 131 Peppertree Dr Unit 21
- 121 E Park Shores Cir Unit 32E
- 5536 Highway A1a Unit 211
- 5680 Highway A1a Unit 111
- 5670 Jimmy Buffett Memorial Hwy Unit 315S
- 5554 Highway A1a Unit 201
- 5554 Highway A1a Unit 202
- 5400 A1a Jimmy Buffett Mem Hway Hwy Unit B15
- 5725 Highway A1a Unit 2
- 5790 Highway A1a Unit 1A
- 5828 Highway A1a Unit 30
- 107 W Park Shores Cir Unit 28W
- 5400 Highway A1a Unit C24
