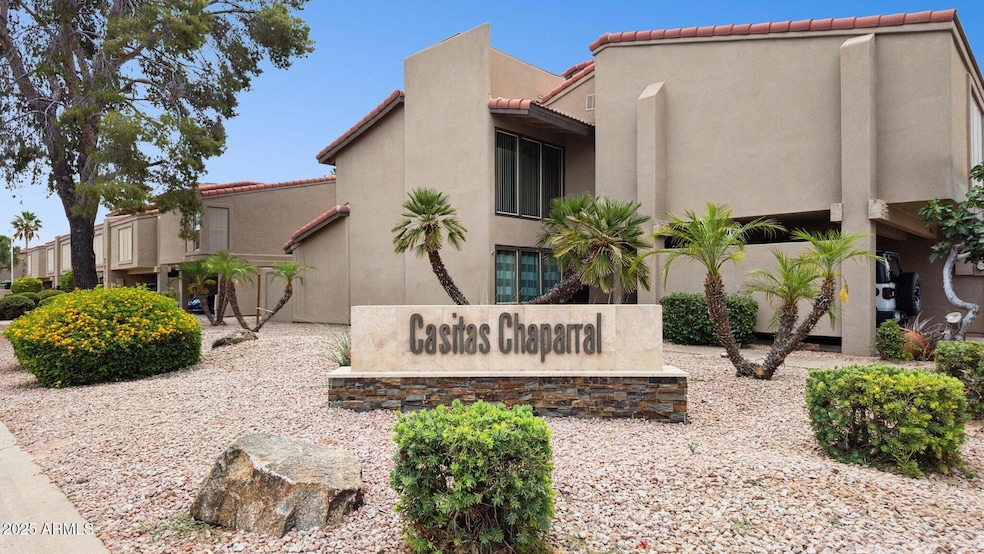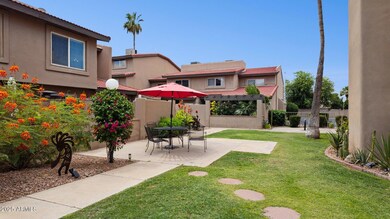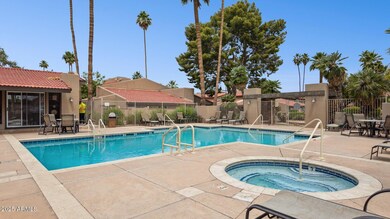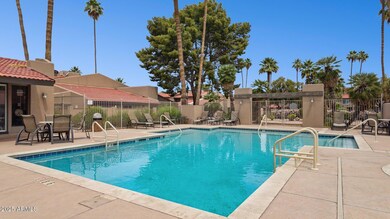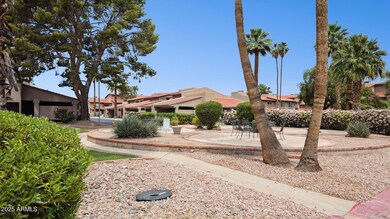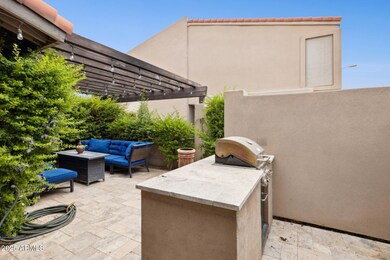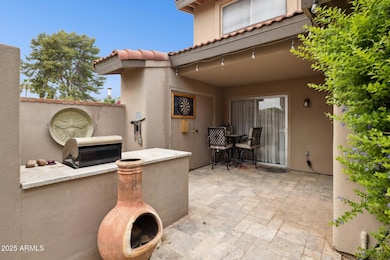5601 N 79th St Unit 1 Scottsdale, AZ 85250
Indian Bend NeighborhoodHighlights
- Heated Spa
- Vaulted Ceiling
- Fireplace
- Kiva Elementary School Rated A
About This Home
Experience the charm of this 3-bed, 2.5-bath end-unit townhouse in Casitas Chaparral. Spanning 1,644 sq ft, it features vaulted ceilings, large windows, and a private patio perfect for outdoor living. Enjoy community amenities like a heated pool, spa, and clubhouse. Located near Old Town Scottsdale, Fashion Square, and the Indian Bend Greenbelt, with easy freeway access. Includes 2 covered parking spaces. Dish TV, water, and trash services are included in the lease.
Listing Agent
Jon Dzwonkoski
Red Brick Realty, LLC License #BR643387000 Listed on: 05/30/2025
Property Details
Home Type
- Multi-Family
Est. Annual Taxes
- $1,535
Year Built
- Built in 1974
Lot Details
- 64 Sq Ft Lot
Parking
- 2 Carport Spaces
Home Design
- Property Attached
Interior Spaces
- 1,644 Sq Ft Home
- 2-Story Property
- Vaulted Ceiling
- Fireplace
Bedrooms and Bathrooms
- 3 Bedrooms
- 2.5 Bathrooms
Pool
- Heated Spa
- Heated Pool
Schools
- Pueblo Elementary School
- Mohave Middle School
- Saguaro High School
Listing and Financial Details
- Property Available on 5/30/25
- $199 Move-In Fee
- 12-Month Minimum Lease Term
- $75 Application Fee
- Tax Lot 1
- Assessor Parcel Number 173-03-202
Community Details
Overview
- Property has a Home Owners Association
- Chaparral Association, Phone Number (480) 704-2900
- Casitas Chaparral Amd Subdivision
Recreation
- Community Pool
Map
Source: Arizona Regional Multiple Listing Service (ARMLS)
MLS Number: 6873368
APN: 173-03-202
- 7843 E Valley View Rd
- 5671 N 79th St Unit 5
- 7931 E San Miguel Ave Unit 2
- 7785 E Luke Ln
- 5458 N 78th Way
- 7967 E Solano Dr
- 7817 E Sage Dr
- 7713 E Luke Ln
- 7950 E Starlight Way Unit 132
- 7950 E Starlight Way Unit 253
- 5335 N 78th St
- 5316 N 78th Place
- 7837 E Crestwood Way
- 7944 E Vista Dr
- 7672 E Solano Dr
- 7630 E Bonnie Rose Ave
- 8113 E Arlington Rd
- 5950 N 78th St Unit 263
- 7706 E Vista Dr
- 5995 N 78th St Unit 2020
- 5651 N 79th St Unit 6
- 5641 N 78th Way
- 7949 E Luke Ln
- 7911 E San Miguel Ave Unit 1
- 5520 N 77th Place
- 7950 E Starlight Way Unit 124
- 7950 E Starlight Way Unit 224
- 5471 N 77th St
- 7950 E Starlight Way Unit 245
- 5959 N 78th St
- 7948 E Vista Dr
- 5950 N 78th St Unit 168
- 5950 N 78th St Unit 216
- 5950 N 78th St Unit 111
- 5950 N 78th St Unit 248
- 5995 N 78th St Unit 2020
- 5995 N 78th St Unit 2078
- 5995 N 78th St Unit 1043
- 5995 N 78th St Unit 1099
- 5995 N 78th St Unit 1075
