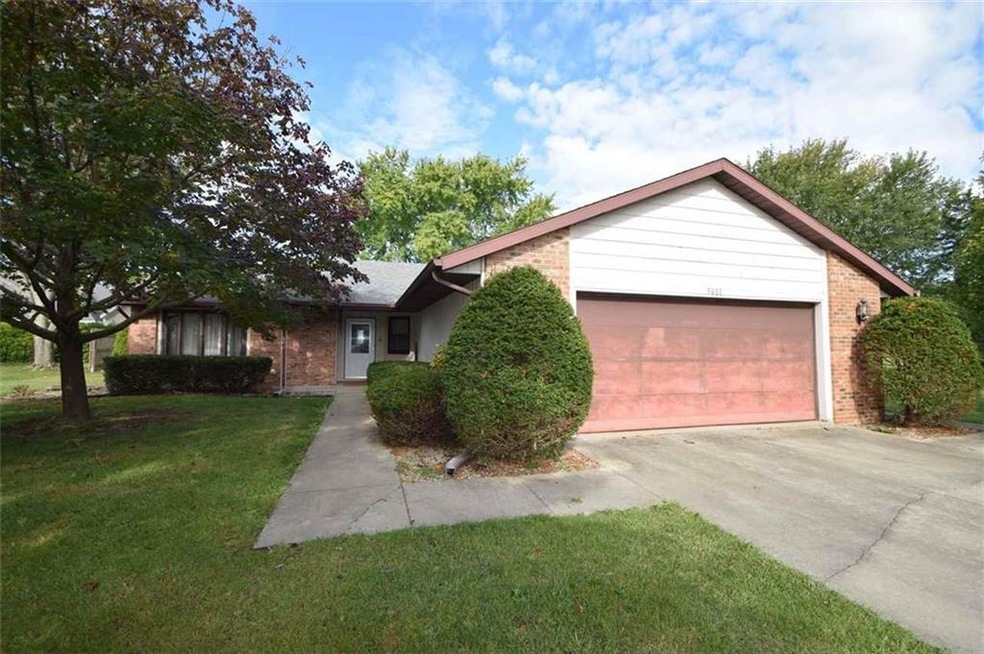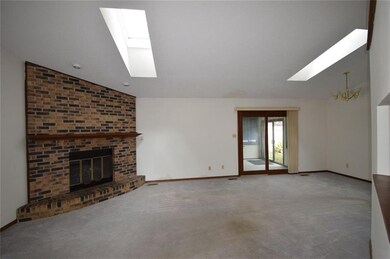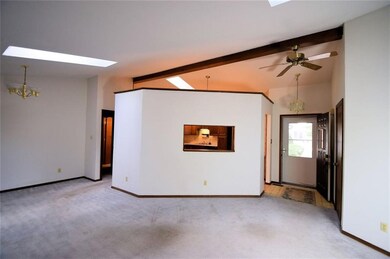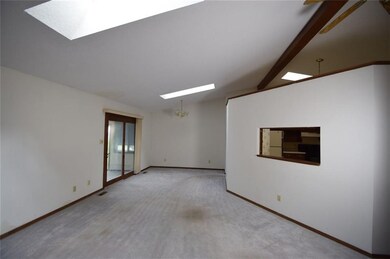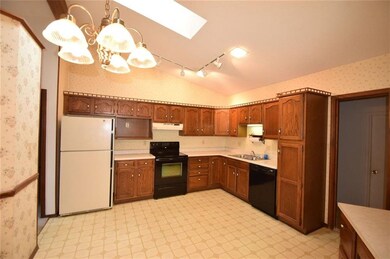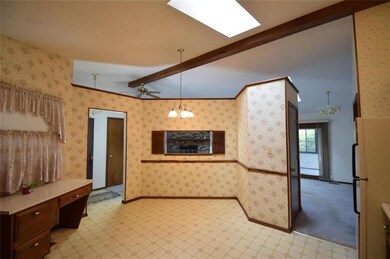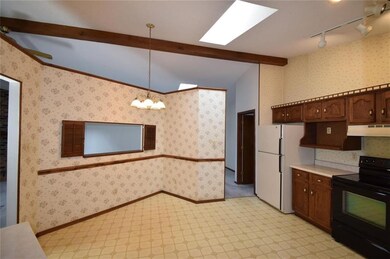
5601 N Fox Run Ln Muncie, IN 47304
Highlights
- Ranch Style House
- Walk-In Closet
- Combination Dining and Living Room
- Royerton Elementary School Rated A-
- Forced Air Heating and Cooling System
- Garage
About This Home
As of January 2018Delta Schools! This 3BR, 2BA is on a double lot, over .4 acres. This property is ready for your to add your touches and updates. This home currently has a separate kitchen and living room area that could be opened up to allow for a large open concept great room. This home has a desirable split floorplan with the master having a large ensuite bath and walk in closet. The other two bedrooms and full bath are on the other side of the home. There is also a nice enclosed sun porch. The large 2 car garage offers extra storage space. Per seller: new furnace in 2015. Come check out this great deal in Delta Schools! Call to set up your showing today!
Last Agent to Sell the Property
RE/MAX Real Estate Groups License #RB14034682 Listed on: 09/07/2017

Last Buyer's Agent
Annette Caldwell
RE/MAX At The Crossing

Home Details
Home Type
- Single Family
Est. Annual Taxes
- $1,266
Year Built
- Built in 1980
Lot Details
- 0.42 Acre Lot
Parking
- Garage
Home Design
- Ranch Style House
- Brick Exterior Construction
- Slab Foundation
Interior Spaces
- 1,405 Sq Ft Home
- Living Room with Fireplace
- Combination Dining and Living Room
- Laundry on main level
Kitchen
- Electric Oven
- Dishwasher
Bedrooms and Bathrooms
- 3 Bedrooms
- Walk-In Closet
- 2 Full Bathrooms
Utilities
- Forced Air Heating and Cooling System
- Heating System Uses Gas
Community Details
- Lunsford Add Subdivision
Listing and Financial Details
- Assessor Parcel Number 180730427016000007
Ownership History
Purchase Details
Home Financials for this Owner
Home Financials are based on the most recent Mortgage that was taken out on this home.Similar Homes in Muncie, IN
Home Values in the Area
Average Home Value in this Area
Purchase History
| Date | Type | Sale Price | Title Company |
|---|---|---|---|
| Deed | -- | -- |
Mortgage History
| Date | Status | Loan Amount | Loan Type |
|---|---|---|---|
| Open | $102,500 | New Conventional |
Property History
| Date | Event | Price | Change | Sq Ft Price |
|---|---|---|---|---|
| 01/23/2018 01/23/18 | Sold | $147,000 | -2.0% | $105 / Sq Ft |
| 12/13/2017 12/13/17 | Price Changed | $150,000 | +900.0% | $107 / Sq Ft |
| 12/12/2017 12/12/17 | For Sale | $15,000 | -85.0% | $11 / Sq Ft |
| 09/19/2017 09/19/17 | Sold | $100,000 | -13.0% | $71 / Sq Ft |
| 09/11/2017 09/11/17 | Pending | -- | -- | -- |
| 09/07/2017 09/07/17 | For Sale | $115,000 | -- | $82 / Sq Ft |
Tax History Compared to Growth
Tax History
| Year | Tax Paid | Tax Assessment Tax Assessment Total Assessment is a certain percentage of the fair market value that is determined by local assessors to be the total taxable value of land and additions on the property. | Land | Improvement |
|---|---|---|---|---|
| 2024 | $2,009 | $192,000 | $22,500 | $169,500 |
| 2023 | $1,936 | $192,000 | $22,500 | $169,500 |
| 2022 | $1,643 | $165,300 | $22,500 | $142,800 |
| 2021 | $1,539 | $148,500 | $21,700 | $126,800 |
| 2020 | $1,263 | $128,400 | $19,700 | $108,700 |
| 2019 | $1,066 | $118,500 | $19,700 | $98,800 |
| 2018 | $1,013 | $118,500 | $19,700 | $98,800 |
| 2017 | $948 | $110,300 | $17,400 | $92,900 |
| 2016 | $944 | $110,900 | $16,600 | $94,300 |
| 2014 | $700 | $102,200 | $15,800 | $86,400 |
| 2013 | -- | $97,800 | $15,800 | $82,000 |
Agents Affiliated with this Home
-

Seller's Agent in 2018
Annette Caldwell
RE/MAX
(765) 748-5555
125 Total Sales
-
Non-BLC Member
N
Buyer's Agent in 2018
Non-BLC Member
MIBOR REALTOR® Association
(317) 956-1912
-
I
Buyer's Agent in 2018
IUO Non-BLC Member
Non-BLC Office
-
Rebekah Hanna

Seller's Agent in 2017
Rebekah Hanna
RE/MAX Real Estate Groups
(765) 760-4556
428 Total Sales
Map
Source: MIBOR Broker Listing Cooperative®
MLS Number: MBR21511595
APN: 18-07-30-427-016.000-007
- 5404 N Moore Rd
- 5200 N Leslie Dr
- 0 W Moore Unit Lot@WP001 22548892
- 0 W Moore Unit MBR22020294
- 0 W Moore Unit 202503152
- 3400 W Riggin Rd Unit 6
- 3400 W Riggin Rd Unit 31
- 5101 N Weir Dr
- 3805 W Allen Ct
- 3008 W Grace Ln
- 4808 N Camelot Dr
- 2717 W Long Meadow Ln
- 4904 N Tillotson Ave
- 5800 Trinity Rd
- 2912 W Twickingham Dr
- 6413 N Wheeling Ave
- 6226 N Wheeling Ave
- 4609 N Gishler Dr
- 4706 Candlewick Ln
- Lot 4700 Blck N Sussex Rd
