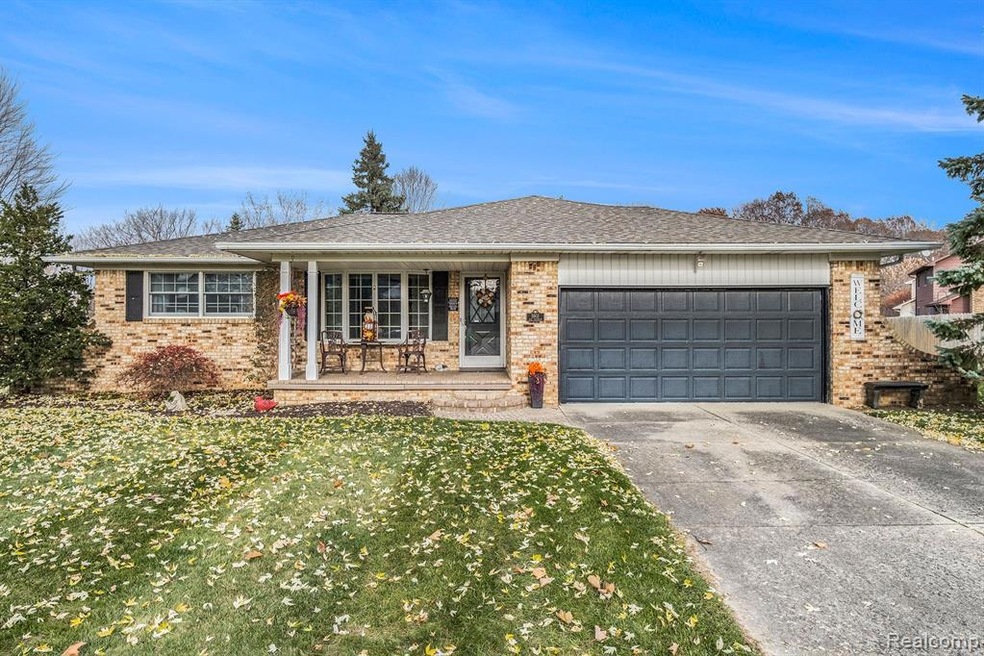
$270,000
- 3 Beds
- 1.5 Baths
- 1,572 Sq Ft
- 5483 Copley Square Rd
- Grand Blanc, MI
Located in a desirable subdivision, this 3-bedroom, 1.5-bath two-story home features a chef’s dream kitchen with high-end appliances and custom finishes. Bright, spacious living areas and generously sized bedrooms make it perfect for comfortable living. Enjoy a private backyard and easy access to schools, shopping, and expressways. A must-see!
Afton Gibbs Century 21 Signature Realty
