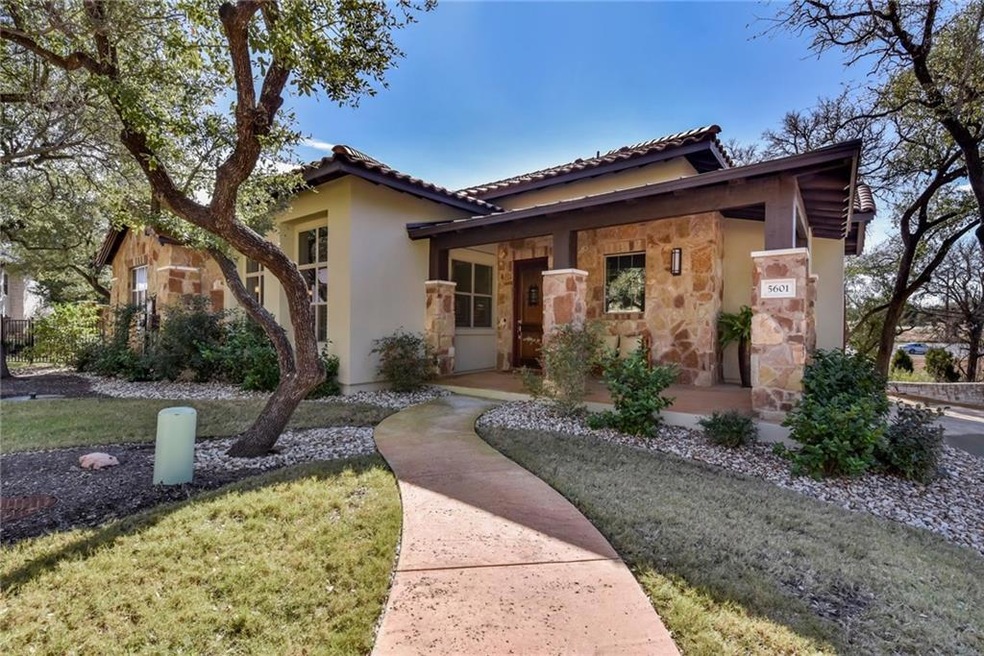
5601 Patagonia Pass Unit 42 Austin, TX 78738
Highlights
- Wooded Lot
- Wood Flooring
- Covered patio or porch
- Bee Cave Elementary School Rated A-
- High Ceiling
- 4-minute walk to Falconhead West Primitive Park
About This Home
As of April 2019Green built "Palmetto" floor plan in this rare lock in leave garden home community of Canyonside at FalconHead.3 bedrooms,2 bathrooms,open floorplan.Tons of storage,large walk-in closets.Beautifully appointed with white oak hardwoods,granite counters,& stainless steel appliances.Large screened in back porch.Plantation shutters throughout.Easily assessable walking trails,& clubhouse with pool.HOA covers all yard maintenance and irrigation water. Please text listing agent with one hour notice!!!FEMA - Unknown Restrictions: Yes Sprinkler Sys:Yes
Last Agent to Sell the Property
Tara West
Compass RE Texas, LLC License #0531838

Home Details
Home Type
- Single Family
Est. Annual Taxes
- $4,264
Year Built
- Built in 2016
Lot Details
- 0.3 Acre Lot
- Cul-De-Sac
- Masonry wall
- Wrought Iron Fence
- Sprinkler System
- Wooded Lot
- Property is in excellent condition
HOA Fees
- $195 Monthly HOA Fees
Parking
- 2 Car Attached Garage
Home Design
- Slab Foundation
- Tile Roof
- Masonry Siding
- Stone Veneer
- Stucco
Interior Spaces
- 1,907 Sq Ft Home
- 1-Story Property
- High Ceiling
- Recessed Lighting
- Plantation Shutters
- Entrance Foyer
Kitchen
- Breakfast Bar
- Electric Cooktop
- Microwave
- Dishwasher
- Stainless Steel Appliances
- Disposal
Flooring
- Wood
- Carpet
- Tile
Bedrooms and Bathrooms
- 3 Main Level Bedrooms
- Walk-In Closet
- In-Law or Guest Suite
- 2 Full Bathrooms
Accessible Home Design
- No Interior Steps
- Stepless Entry
Outdoor Features
- Covered patio or porch
Schools
- Bee Cave Elementary School
- Lake Travis Middle School
- Lake Travis High School
Utilities
- Central Heating and Cooling System
- Municipal Utilities District Water
Community Details
- Association fees include common area maintenance, insurance, landscaping
- See Agent Association
- Built by Ash Creek Homes,Inc.
- Canyonside At Falconhead West Subdivision
Listing and Financial Details
- Assessor Parcel Number 01238010430000
Ownership History
Purchase Details
Home Financials for this Owner
Home Financials are based on the most recent Mortgage that was taken out on this home.Purchase Details
Home Financials for this Owner
Home Financials are based on the most recent Mortgage that was taken out on this home.Map
Similar Homes in Austin, TX
Home Values in the Area
Average Home Value in this Area
Purchase History
| Date | Type | Sale Price | Title Company |
|---|---|---|---|
| Vendors Lien | -- | Texas National Title | |
| Vendors Lien | -- | None Available |
Mortgage History
| Date | Status | Loan Amount | Loan Type |
|---|---|---|---|
| Open | $380,000 | New Conventional | |
| Previous Owner | $190,000 | New Conventional |
Property History
| Date | Event | Price | Change | Sq Ft Price |
|---|---|---|---|---|
| 05/16/2025 05/16/25 | For Sale | $725,000 | +36.8% | $380 / Sq Ft |
| 04/26/2019 04/26/19 | Sold | -- | -- | -- |
| 03/23/2019 03/23/19 | Pending | -- | -- | -- |
| 01/10/2019 01/10/19 | For Sale | $529,900 | -- | $278 / Sq Ft |
Tax History
| Year | Tax Paid | Tax Assessment Tax Assessment Total Assessment is a certain percentage of the fair market value that is determined by local assessors to be the total taxable value of land and additions on the property. | Land | Improvement |
|---|---|---|---|---|
| 2023 | $7,750 | $586,729 | $0 | $0 |
| 2022 | $9,548 | $533,390 | $0 | $0 |
| 2021 | $9,097 | $484,900 | $196,646 | $288,254 |
| 2020 | $9,686 | $486,190 | $196,646 | $289,544 |
| 2018 | $7,753 | $375,649 | $196,646 | $179,003 |
| 2017 | $4,301 | $206,607 | $110,097 | $96,510 |
Source: Unlock MLS (Austin Board of REALTORS®)
MLS Number: 9733721
APN: 877220
- 5303 Patagonia Pass
- 607 Gunison Dr
- 5200 Patagonia Pass
- 5025 Patagonia Pass
- 4928 Julian Alps
- 5021 Pyrenees Pass
- 4924 Pyrenees Pass
- 4829 Pyrenees Pass
- 5313 Castana Bend
- 4820 Pyrenees Pass
- 4817 Pyrenees Pass
- 16216 Zagros Way
- 4801 Pyrenees Pass
- 908 Crestone Stream Dr
- 812 Kenspur Ln
- 714 Crestone Stream Dr
- 905 Crestone Stream Dr
- 710 Crestone Stream Dr
- 108 Stephanie Ln
- 905 Madison Fork Dr
