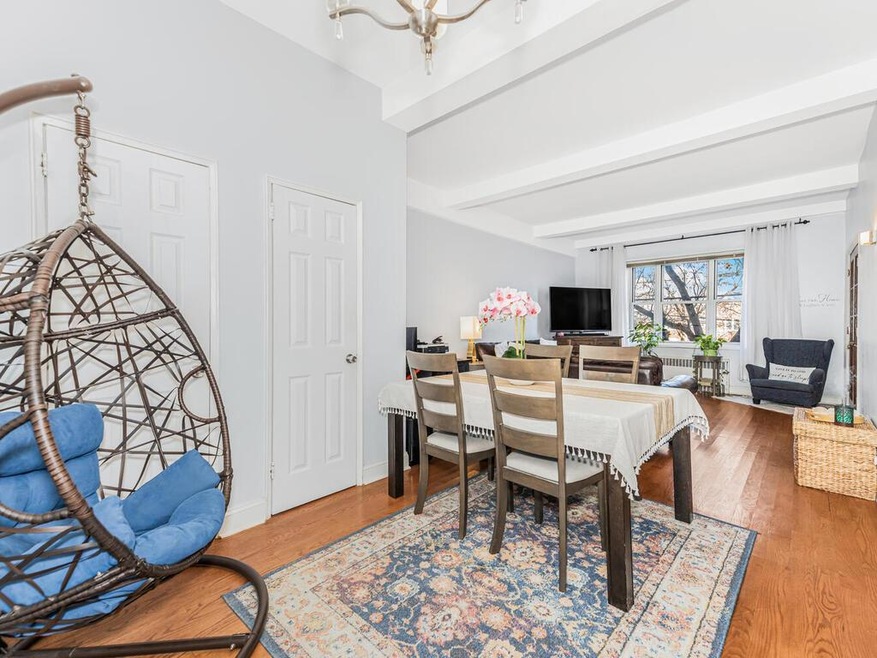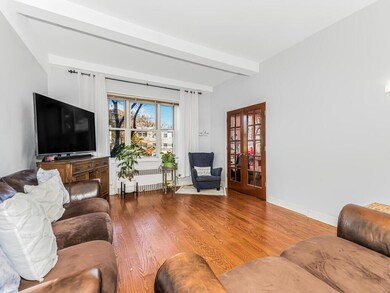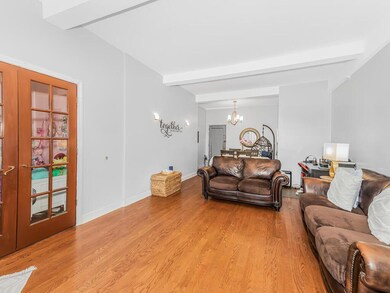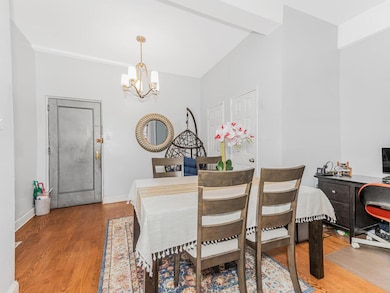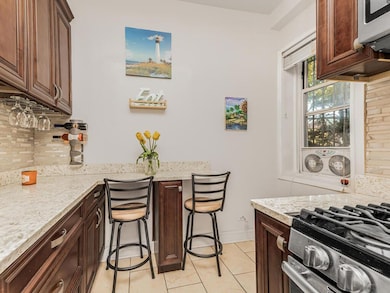5601 Riverdale Ave, Unit 1C Floor 1 Bronx, NY 10471
North Riverdale NeighborhoodEstimated payment $1,574/month
Highlights
- Doorman
- Tankless Water Heater
- Dogs Allowed
- P.S. 81 - Robert J. Christen Rated A-
- Laundry Facilities
About This Home
Step into a sunlit retreat in the heart of Riverdale with this exceptional 2 bedroom and 1 bath apartment where high ceilings and natural light beautifully define the space.
The expansive living room features large windows that flood the space with warmth and light. The space opens up to a second bedroom which can be used for dining, office space, or as a cozy bedroom. The windowed kitchen comes equipped with stainless steel appliances, generous counter space, and a built in breakfast nook, ideal for starting the day with ease. Adjacent is the primary bedroom, which offers ample closet space, creating a tranquil and tidy sanctuary. Just across the hall, the well-maintained bathroom boasts sleek fixtures and clean finishes.
The building includes an array of amenities for your convenience, including elevator access, on site laundry room, a secured entryway, and doorman service. The property is located minutes from boutique shops, cafes, restaurants, Riverdale Park, and the Hudson River waterfront, as well as a quick commute to NYC via Metro-North Riverdale station.
Listing Agent
RE/MAX In The City Brokerage Phone: 929-222-4200 License #10401346906 Listed on: 11/10/2024

Co-Listing Agent
RE/MAX In The City Brokerage Phone: 929-222-4200 License #10311203986
Property Details
Home Type
- Co-Op
Year Built
- Built in 1954
Parking
- Waiting List for Parking
Home Design
- 850 Sq Ft Home
- Entry on the 1st floor
Bedrooms and Bathrooms
- 2 Bedrooms
- 1 Full Bathroom
Schools
- Ps 81 Robert J Christen Elementary School
- Riverdale/Kingsbridge Middle School
- Riverdale/Kingsbridge High School
Utilities
- Cooling System Mounted To A Wall/Window
- Heating System Uses Natural Gas
- Radiant Heating System
- Tankless Water Heater
Listing and Financial Details
- Assessor Parcel Number 05953-0545-05601-000-000001C
Community Details
Amenities
- Doorman
- Laundry Facilities
- Elevator
Pet Policy
- Dogs Allowed
Map
About This Building
Home Values in the Area
Average Home Value in this Area
Property History
| Date | Event | Price | List to Sale | Price per Sq Ft | Prior Sale |
|---|---|---|---|---|---|
| 08/06/2025 08/06/25 | Pending | -- | -- | -- | |
| 03/26/2025 03/26/25 | For Sale | $249,900 | 0.0% | $294 / Sq Ft | |
| 01/21/2025 01/21/25 | Pending | -- | -- | -- | |
| 11/10/2024 11/10/24 | For Sale | $249,900 | +56.2% | $294 / Sq Ft | |
| 04/04/2018 04/04/18 | Sold | $160,000 | -3.0% | $213 / Sq Ft | View Prior Sale |
| 03/05/2018 03/05/18 | Pending | -- | -- | -- | |
| 11/18/2017 11/18/17 | For Sale | $165,000 | -- | $220 / Sq Ft |
Source: OneKey® MLS
MLS Number: H6336126
APN: 05953-054501C
- 5601 Riverdale Ave Unit 7B
- 5601 Riverdale Ave Unit 7S
- 5601 Riverdale Ave Unit 5F
- 5601 Riverdale Ave Unit 5P
- 5601 Riverdale Ave Unit D1
- 5614 Netherland Ave Unit 4A
- 5614 Netherland Ave Unit 3E
- 5614 Netherland Ave Unit 5C
- 5614 Netherland Ave Unit 4E
- 5620 Netherland Ave Unit 1C
- 5610 Netherland Ave Unit 1
- 5610 Netherland Ave Unit 1A
- 5640 Netherland Ave Unit 1B
- 5640 Netherland Ave Unit 4E
- 5640 Netherland Ave Unit 5D
- 5611 Delafield Ave
- 5650 Netherland Ave Unit 1A
- 5615 Netherland Ave Unit 1E
- 5615 Netherland Ave Unit 2
