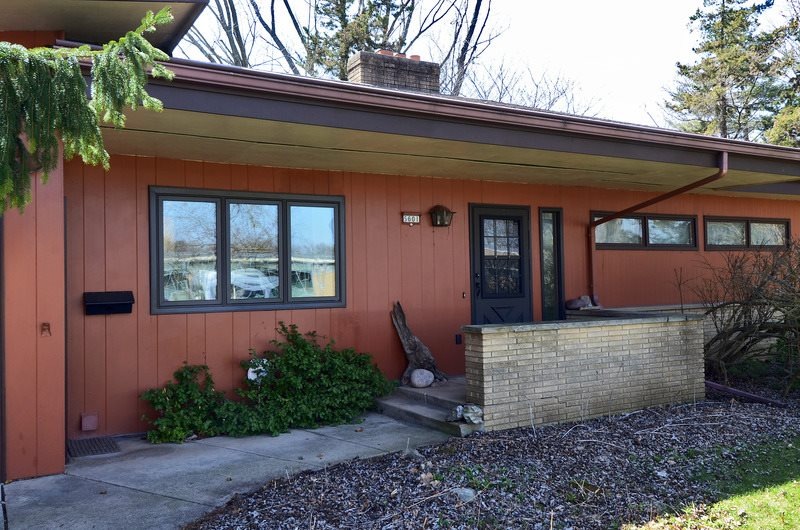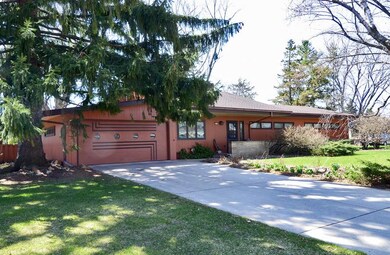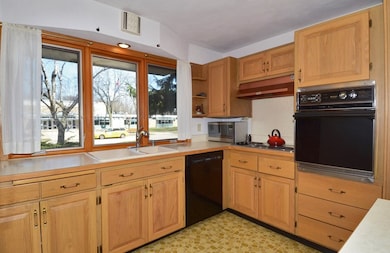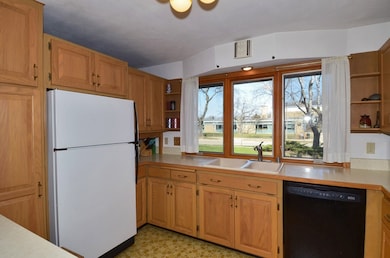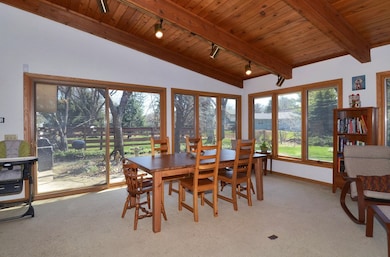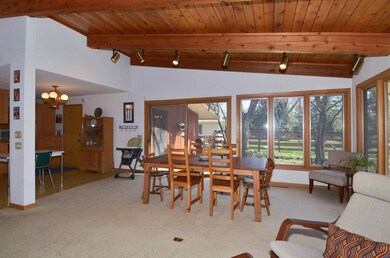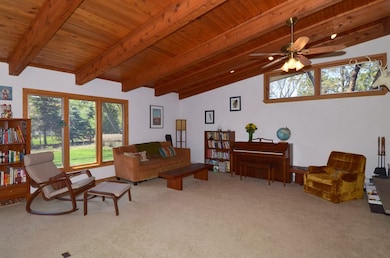
5601 Russett Rd Madison, WI 53711
Orchard Ridge NeighborhoodHighlights
- Multiple Fireplaces
- Vaulted Ceiling
- Wood Flooring
- Vel Phillips Memorial High School Rated A
- Ranch Style House
- Great Room
About This Home
As of July 2017Step inside this, three bedroom, two bathroom, 1956 Parade Home and you will appreciate all it has to offer. With vaulted ceilings, and an open concept main living space, this home is in keeping with current trends yet still maintains the original character. The abundance of windows allows for tons of natural light. Step outside and enjoy your morning coffee on the flagstone patio in the large, mature, private, fenced yard. Extra space to spread out in the lower level family room. Plenty of storage. Close to both public and private schools, as well as Ridgewood Pool. UHP Elite Plan Included.
Last Agent to Sell the Property
Carron Schulz
South Central Non-Member License #74078-94 Listed on: 04/18/2016
Home Details
Home Type
- Single Family
Est. Annual Taxes
- $4,613
Year Built
- Built in 1956
Lot Details
- 0.38 Acre Lot
- Fenced Yard
- Level Lot
- Property is zoned SR-C1
Home Design
- Ranch Style House
- Poured Concrete
- Wood Siding
Interior Spaces
- Vaulted Ceiling
- Multiple Fireplaces
- Wood Burning Fireplace
- Great Room
- Wood Flooring
- Partially Finished Basement
- Basement Fills Entire Space Under The House
- Laundry on lower level
Kitchen
- Oven or Range
- Dishwasher
- Disposal
Bedrooms and Bathrooms
- 3 Bedrooms
- Walk Through Bedroom
- Bathtub and Shower Combination in Primary Bathroom
- Bathtub
Parking
- 2 Car Attached Garage
- Garage Door Opener
- Driveway Level
Accessible Home Design
- Accessible Full Bathroom
- Accessible Bedroom
Outdoor Features
- Patio
- Outdoor Storage
Location
- Property is near a bus stop
Schools
- Orchard Ridge Elementary School
- Toki Middle School
- Memorial High School
Utilities
- Forced Air Cooling System
- Water Softener
- Cable TV Available
Community Details
- Meadowood Subdivision
Ownership History
Purchase Details
Purchase Details
Home Financials for this Owner
Home Financials are based on the most recent Mortgage that was taken out on this home.Purchase Details
Home Financials for this Owner
Home Financials are based on the most recent Mortgage that was taken out on this home.Purchase Details
Home Financials for this Owner
Home Financials are based on the most recent Mortgage that was taken out on this home.Similar Homes in the area
Home Values in the Area
Average Home Value in this Area
Purchase History
| Date | Type | Sale Price | Title Company |
|---|---|---|---|
| Quit Claim Deed | -- | -- | |
| Warranty Deed | $315,000 | None Available | |
| Warranty Deed | $233,000 | Attorney | |
| Deed | $199,000 | None Available |
Mortgage History
| Date | Status | Loan Amount | Loan Type |
|---|---|---|---|
| Previous Owner | $172,000 | New Conventional | |
| Previous Owner | $252,000 | New Conventional | |
| Previous Owner | $228,779 | FHA | |
| Previous Owner | $193,030 | New Conventional |
Property History
| Date | Event | Price | Change | Sq Ft Price |
|---|---|---|---|---|
| 07/20/2017 07/20/17 | Sold | $315,000 | +8.7% | $148 / Sq Ft |
| 06/06/2017 06/06/17 | Pending | -- | -- | -- |
| 05/28/2017 05/28/17 | For Sale | $289,900 | +24.4% | $136 / Sq Ft |
| 06/15/2016 06/15/16 | Sold | $233,000 | +3.6% | $115 / Sq Ft |
| 04/19/2016 04/19/16 | Pending | -- | -- | -- |
| 04/18/2016 04/18/16 | For Sale | $224,900 | +13.0% | $111 / Sq Ft |
| 07/31/2014 07/31/14 | Sold | $199,000 | -6.8% | $98 / Sq Ft |
| 07/01/2014 07/01/14 | Pending | -- | -- | -- |
| 06/13/2014 06/13/14 | For Sale | $213,500 | -- | $105 / Sq Ft |
Tax History Compared to Growth
Tax History
| Year | Tax Paid | Tax Assessment Tax Assessment Total Assessment is a certain percentage of the fair market value that is determined by local assessors to be the total taxable value of land and additions on the property. | Land | Improvement |
|---|---|---|---|---|
| 2024 | $14,686 | $434,700 | $163,000 | $271,700 |
| 2023 | $6,941 | $402,500 | $150,900 | $251,600 |
| 2021 | $6,269 | $309,700 | $116,100 | $193,600 |
| 2020 | $6,387 | $296,400 | $111,100 | $185,300 |
| 2019 | $5,951 | $277,000 | $103,800 | $173,200 |
| 2018 | $5,702 | $265,000 | $95,200 | $169,800 |
| 2017 | $5,219 | $233,000 | $95,200 | $137,800 |
| 2016 | $4,636 | $203,000 | $86,500 | $116,500 |
| 2015 | $4,613 | $189,300 | $83,200 | $106,100 |
| 2014 | $4,377 | $189,300 | $83,200 | $106,100 |
| 2013 | $4,376 | $183,800 | $80,800 | $103,000 |
Agents Affiliated with this Home
-

Seller's Agent in 2017
Morgan Pechauer
JMP Properties
(608) 770-9875
38 Total Sales
-

Seller Co-Listing Agent in 2017
Jane Marie Pechauer
JMP Properties
(608) 221-3644
34 Total Sales
-
C
Seller's Agent in 2016
Carron Schulz
South Central Non-Member
-
R
Seller's Agent in 2014
Ruth Schultz
First Weber Inc
Map
Source: South Central Wisconsin Multiple Listing Service
MLS Number: 1772715
APN: 0709-313-1205-6
- 5314 Kroncke Dr
- 5310 Dorsett Dr
- 5406 Big Bow Rd
- 1702 Rae Ln
- 5905 Malabar Ln
- 1401 Lewon Dr
- 2101 Westchester Rd
- 1602 Golden Oak Ln
- 2607 King James Way
- 2018 Prairie Rd
- 2634 Smithfield Dr
- 5109 Whitcomb Dr
- 2645 Smithfield Dr
- 2645 S Norfolk Cir
- 5117 Loruth Terrace
- 2821 King James Way
- 1413 Reetz Rd
- 2570 Roanoke Cir
- 2342 Allied Dr Unit 4
- 2342 Allied Dr Unit 3
