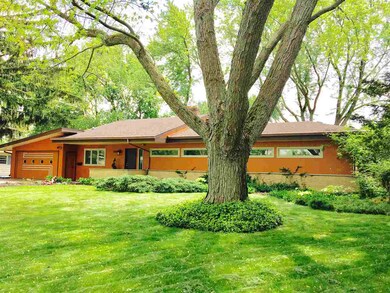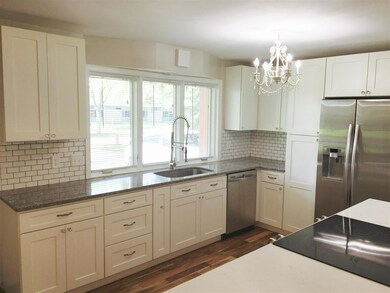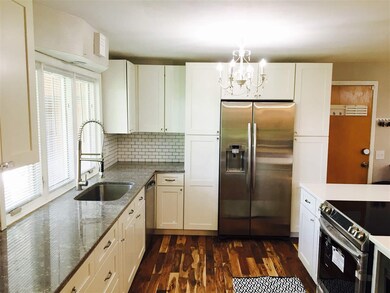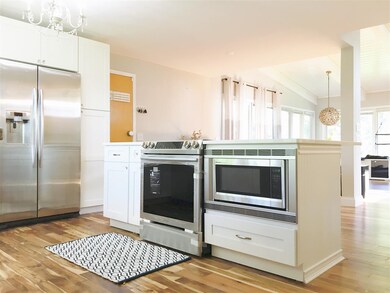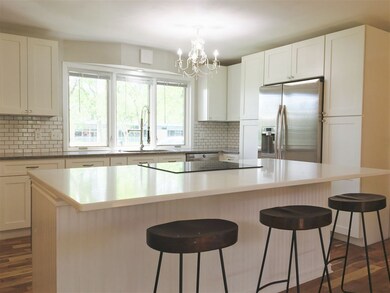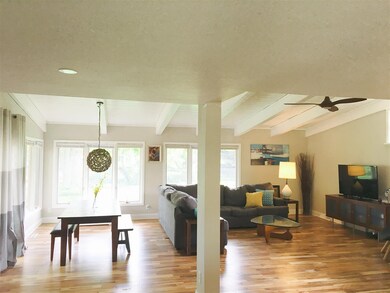
5601 Russett Rd Madison, WI 53711
Orchard Ridge NeighborhoodHighlights
- Open Floorplan
- Contemporary Architecture
- Vaulted Ceiling
- Vel Phillips Memorial High School Rated A
- Multiple Fireplaces
- Wood Flooring
About This Home
As of July 2017No showings until 6/4/17. Designer Showcase! Stunning mid-century contemporary shows like model home. This former parade home has been completely renovated from top to bottom. Situated on almost half an acre lot w/ beautiful mature trees & landscaping. Dramatic open floor plan w/ Australian teak hardwoods, vaulted ceilings, & modern glass railings. New custom kitchen is an entertainer’s dream w/ high end finishes- Kraus faucet, spice drawer, &glide ware system. Upstairs bath has custom tile shower &heated floors! New doors, trim, led lighting, energy efficient windows, & whole home humidifier.
Last Agent to Sell the Property
JMP Properties License #58993-90 Listed on: 05/28/2017
Home Details
Home Type
- Single Family
Est. Annual Taxes
- $4,636
Year Built
- Built in 1956
Lot Details
- 0.38 Acre Lot
- Fenced Yard
- Property is zoned SR-C1
Home Design
- Contemporary Architecture
- Ranch Style House
- Poured Concrete
- Wood Siding
Interior Spaces
- Open Floorplan
- Vaulted Ceiling
- Multiple Fireplaces
- Wood Burning Fireplace
- Great Room
- Wood Flooring
Kitchen
- Breakfast Bar
- Microwave
- Dishwasher
- Kitchen Island
- Disposal
Bedrooms and Bathrooms
- 3 Bedrooms
- Walk Through Bedroom
- 2 Full Bathrooms
- Bathtub and Shower Combination in Primary Bathroom
- Bathtub
Laundry
- Dryer
- Washer
Partially Finished Basement
- Basement Fills Entire Space Under The House
- Sump Pump
- Basement Windows
Parking
- 2 Car Attached Garage
- Garage Door Opener
Accessible Home Design
- Accessible Full Bathroom
- Accessible Bedroom
Outdoor Features
- Patio
- Outdoor Storage
Location
- Property is near a bus stop
Schools
- Orchard Ridge Elementary School
- Toki Middle School
- Memorial High School
Utilities
- Forced Air Cooling System
- Water Softener
- Cable TV Available
Community Details
- Meadowood Subdivision
Ownership History
Purchase Details
Purchase Details
Home Financials for this Owner
Home Financials are based on the most recent Mortgage that was taken out on this home.Purchase Details
Home Financials for this Owner
Home Financials are based on the most recent Mortgage that was taken out on this home.Purchase Details
Home Financials for this Owner
Home Financials are based on the most recent Mortgage that was taken out on this home.Similar Homes in Madison, WI
Home Values in the Area
Average Home Value in this Area
Purchase History
| Date | Type | Sale Price | Title Company |
|---|---|---|---|
| Quit Claim Deed | -- | -- | |
| Warranty Deed | $315,000 | None Available | |
| Warranty Deed | $233,000 | Attorney | |
| Deed | $199,000 | None Available |
Mortgage History
| Date | Status | Loan Amount | Loan Type |
|---|---|---|---|
| Previous Owner | $172,000 | New Conventional | |
| Previous Owner | $252,000 | New Conventional | |
| Previous Owner | $228,779 | FHA | |
| Previous Owner | $193,030 | New Conventional |
Property History
| Date | Event | Price | Change | Sq Ft Price |
|---|---|---|---|---|
| 07/20/2017 07/20/17 | Sold | $315,000 | +8.7% | $148 / Sq Ft |
| 06/06/2017 06/06/17 | Pending | -- | -- | -- |
| 05/28/2017 05/28/17 | For Sale | $289,900 | +24.4% | $136 / Sq Ft |
| 06/15/2016 06/15/16 | Sold | $233,000 | +3.6% | $115 / Sq Ft |
| 04/19/2016 04/19/16 | Pending | -- | -- | -- |
| 04/18/2016 04/18/16 | For Sale | $224,900 | +13.0% | $111 / Sq Ft |
| 07/31/2014 07/31/14 | Sold | $199,000 | -6.8% | $98 / Sq Ft |
| 07/01/2014 07/01/14 | Pending | -- | -- | -- |
| 06/13/2014 06/13/14 | For Sale | $213,500 | -- | $105 / Sq Ft |
Tax History Compared to Growth
Tax History
| Year | Tax Paid | Tax Assessment Tax Assessment Total Assessment is a certain percentage of the fair market value that is determined by local assessors to be the total taxable value of land and additions on the property. | Land | Improvement |
|---|---|---|---|---|
| 2024 | $14,686 | $434,700 | $163,000 | $271,700 |
| 2023 | $6,941 | $402,500 | $150,900 | $251,600 |
| 2021 | $6,269 | $309,700 | $116,100 | $193,600 |
| 2020 | $6,387 | $296,400 | $111,100 | $185,300 |
| 2019 | $5,951 | $277,000 | $103,800 | $173,200 |
| 2018 | $5,702 | $265,000 | $95,200 | $169,800 |
| 2017 | $5,219 | $233,000 | $95,200 | $137,800 |
| 2016 | $4,636 | $203,000 | $86,500 | $116,500 |
| 2015 | $4,613 | $189,300 | $83,200 | $106,100 |
| 2014 | $4,377 | $189,300 | $83,200 | $106,100 |
| 2013 | $4,376 | $183,800 | $80,800 | $103,000 |
Agents Affiliated with this Home
-

Seller's Agent in 2017
Morgan Pechauer
JMP Properties
(608) 770-9875
38 Total Sales
-

Seller Co-Listing Agent in 2017
Jane Marie Pechauer
JMP Properties
(608) 221-3644
34 Total Sales
-
C
Seller's Agent in 2016
Carron Schulz
South Central Non-Member
-
R
Seller's Agent in 2014
Ruth Schultz
First Weber Inc
Map
Source: South Central Wisconsin Multiple Listing Service
MLS Number: 1804736
APN: 0709-313-1205-6
- 5314 Kroncke Dr
- 5310 Dorsett Dr
- 5406 Big Bow Rd
- 1702 Rae Ln
- 5905 Malabar Ln
- 1401 Lewon Dr
- 2101 Westchester Rd
- 1602 Golden Oak Ln
- 2607 King James Way
- 2018 Prairie Rd
- 2634 Smithfield Dr
- 5109 Whitcomb Dr
- 2645 Smithfield Dr
- 2645 S Norfolk Cir
- 5117 Loruth Terrace
- 2821 King James Way
- 1413 Reetz Rd
- 2570 Roanoke Cir
- 2342 Allied Dr Unit 4
- 2342 Allied Dr Unit 3

