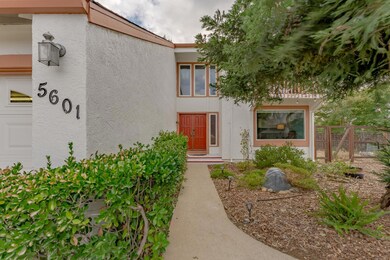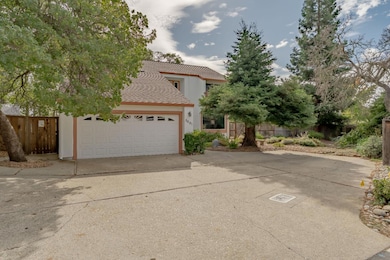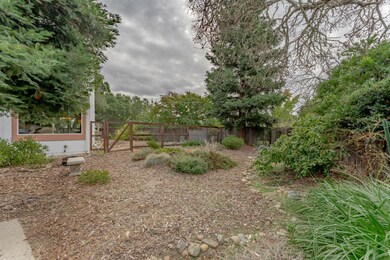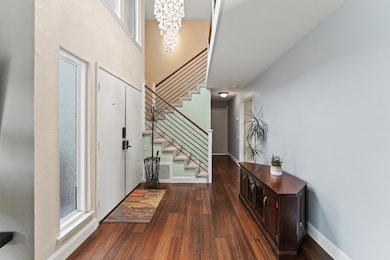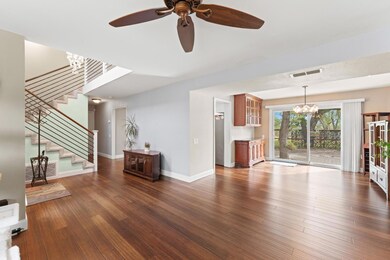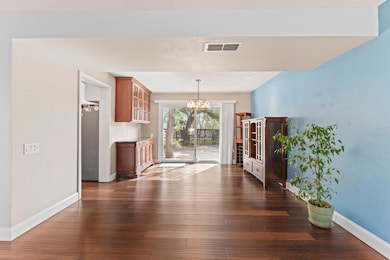5601 Spindrift Ln Orangevale, CA 95662
Estimated payment $4,500/month
Highlights
- Ridge View
- Green Roof
- Contemporary Architecture
- Bella Vista High School Rated A-
- Deck
- Bamboo Flooring
About This Home
Traditional living with Country serenity! Enjoy your backyard greenbelt where eagles fly and nature abounds. This 4 bedroom, 2.5 bath, 2004 sq foot home is a rare treasure. Downstairs flooring is Beautiful Strand Bamboo Hardwood, kitchen has been upgraded with custom cabinets, canned lighting, manufactured quartz countertops, counter seating, and stainless appliances.Living room has custom art lighting,ceiling fan and gutter guards. Dining room window has been replaced with a sliding door for backyard viewing and entertaining convienience, family room with gas starter fireplace and backyard views..Bathrooms are updated. Sink and cabinets have been added in the garage along with pull-down/walk-in storage. Backyard motion sensor lights and electric outlets for your own lighting. All electric HVAC-Trane forced air are just a few of the other upgrades.The Energy Efficient roof was installed in 2022. HOA maintains road maintainence and park entrance fencing. Just in time to follow your neighborhood bald eagles. You have direct access to Lake Natoma, Am. River and Snipes-Pershing Ravine's bike, walking and horse trails. A must see!!!
Home Details
Home Type
- Single Family
Est. Annual Taxes
- $5,652
Year Built
- Built in 1979 | Remodeled
Lot Details
- 9,649 Sq Ft Lot
- Lot Dimensions: 101
- Cul-De-Sac
- Back Yard Fenced
- Property is zoned RD-5
HOA Fees
- $17 Monthly HOA Fees
Parking
- 2 Car Attached Garage
- 2 Open Parking Spaces
- Garage Door Opener
- Guest Parking
Home Design
- Contemporary Architecture
- Traditional Architecture
- Combination Foundation
- Raised Foundation
- Slab Foundation
- Frame Construction
- Composition Roof
- Stucco
Interior Spaces
- 2,004 Sq Ft Home
- 2-Story Property
- Ceiling Fan
- Raised Hearth
- Fireplace With Gas Starter
- Double Pane Windows
- Great Room
- Family Room
- Combination Kitchen and Living
- Formal Dining Room
- Ridge Views
Kitchen
- Free-Standing Electric Oven
- Electric Cooktop
- Microwave
- Plumbed For Ice Maker
- Dishwasher
- Quartz Countertops
- Disposal
Flooring
- Bamboo
- Wood
- Carpet
- Tile
- Vinyl
Bedrooms and Bathrooms
- 4 Bedrooms
- Primary Bedroom Upstairs
- Stone Bathroom Countertops
- Bathtub with Shower
- Separate Shower
Laundry
- Laundry in unit
- Dryer
- Washer
- 220 Volts In Laundry
Home Security
- Security System Owned
- Carbon Monoxide Detectors
- Fire and Smoke Detector
Eco-Friendly Details
- Green Roof
Outdoor Features
- Balcony
- Deck
- Shed
- Front Porch
Utilities
- Central Heating and Cooling System
- Heat Pump System
- Property is located within a water district
- Electric Water Heater
Community Details
- Association fees include common areas
- Rbhoa Rollingwood Bluffs HOA
- Rollingwood Bluffs Subdivision
- Mandatory home owners association
- Greenbelt
Listing and Financial Details
- Assessor Parcel Number 223-0510-005-0000
Map
Home Values in the Area
Average Home Value in this Area
Tax History
| Year | Tax Paid | Tax Assessment Tax Assessment Total Assessment is a certain percentage of the fair market value that is determined by local assessors to be the total taxable value of land and additions on the property. | Land | Improvement |
|---|---|---|---|---|
| 2025 | $5,652 | $482,896 | $218,911 | $263,985 |
| 2024 | $5,652 | $473,428 | $214,619 | $258,809 |
| 2023 | $5,507 | $464,146 | $210,411 | $253,735 |
| 2022 | $5,477 | $455,046 | $206,286 | $248,760 |
| 2021 | $5,386 | $446,125 | $202,242 | $243,883 |
| 2020 | $5,285 | $441,552 | $200,169 | $241,383 |
| 2019 | $5,178 | $432,895 | $196,245 | $236,650 |
| 2018 | $5,117 | $424,408 | $192,398 | $232,010 |
| 2017 | $5,066 | $416,087 | $188,626 | $227,461 |
| 2016 | $4,732 | $407,929 | $184,928 | $223,001 |
| 2015 | $4,651 | $401,803 | $182,151 | $219,652 |
| 2014 | $4,553 | $393,933 | $178,583 | $215,350 |
Property History
| Date | Event | Price | List to Sale | Price per Sq Ft |
|---|---|---|---|---|
| 11/14/2025 11/14/25 | Pending | -- | -- | -- |
| 11/09/2025 11/09/25 | Price Changed | $765,000 | -1.3% | $382 / Sq Ft |
| 10/16/2025 10/16/25 | For Sale | $775,000 | -- | $387 / Sq Ft |
Purchase History
| Date | Type | Sale Price | Title Company |
|---|---|---|---|
| Interfamily Deed Transfer | -- | Chicago Title Company | |
| Interfamily Deed Transfer | -- | Chicago Title Company | |
| Interfamily Deed Transfer | -- | None Available | |
| Grant Deed | $375,000 | Placer Title Company | |
| Trustee Deed | $315,000 | None Available | |
| Interfamily Deed Transfer | -- | North American Title Co | |
| Interfamily Deed Transfer | -- | North American Title Co | |
| Gift Deed | -- | North American Title Co | |
| Individual Deed | $250,000 | North American Title Co |
Mortgage History
| Date | Status | Loan Amount | Loan Type |
|---|---|---|---|
| Open | $271,000 | New Conventional | |
| Closed | $300,000 | Purchase Money Mortgage | |
| Previous Owner | $300,000 | Purchase Money Mortgage | |
| Previous Owner | $258,375 | No Value Available | |
| Previous Owner | $200,000 | No Value Available |
Source: MetroList
MLS Number: 225130425
APN: 223-0510-008
- 9518 Lake Natoma Dr
- 9429 Erwin Ave
- 9412 Twin Lakes Ave
- 6013 Keats Cir
- 6132 Main Ave Unit 28
- 9348 Blue Oak Dr
- 5948 Sirl Way
- 510 Diamond Glen Cir
- 500 Diamond Glen Cir
- 900 Figueroa St Unit B
- 5607 Walnut Ave Unit 10
- 503 Diamond Glen Cir
- 5540 Camas Ct
- 124 Winding Canyon Ln
- 9237 Madison Ave
- 467 Jewel Stone Way
- 9215 Madison Ave
- 9160 Madison Ave Unit 57
- 9160 Madison Ave Unit 68
- 9118 Madison Green Ln Unit 24

