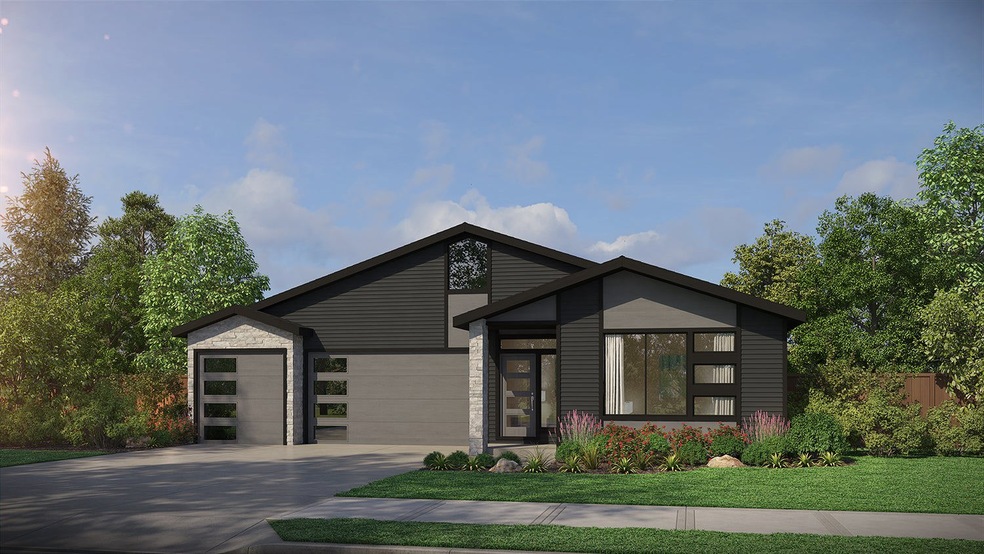Single-level living will never go out of style because it’s the style of home that suits so many lifestyles. From young children to active older adults, having everything you need all on one level provides convenience and peace of mind. The Holly floor plan and its variety of options, including five exterior elevations, enables you to customize the home to meet your personal needs. The Holly is a 2,098-square-foot plan featuring three bedrooms, 2-2.5 bathrooms, and a three-car garage. Yet this home is so much more than some numbers. From the exterior options that take the home from a classic Craftsman to an elegant modern home to the numerous interior options that add space, light, and convenience, this home can become just about anything you want it to be. You start with a welcoming covered front porch leading into an entry that serves up convenience and style. From the entry is a long hallway with a beautiful coffered ceiling. Along this stretch of the home you’ll find a coat closet, a linen closet, and access to two of the bedrooms and a main bathroom. One of the bedrooms features the option of a walk-in closet, or the closet area can be turned into a powder room, ideal for guests, as well as family convenience. At the end of the hallway is a spacious laundry room with access to the garage. The hallway ultimately leads you into the heart of the home, directly into the coffered ceiling great room with large windows to let in natural light. To one side of the room is the...

