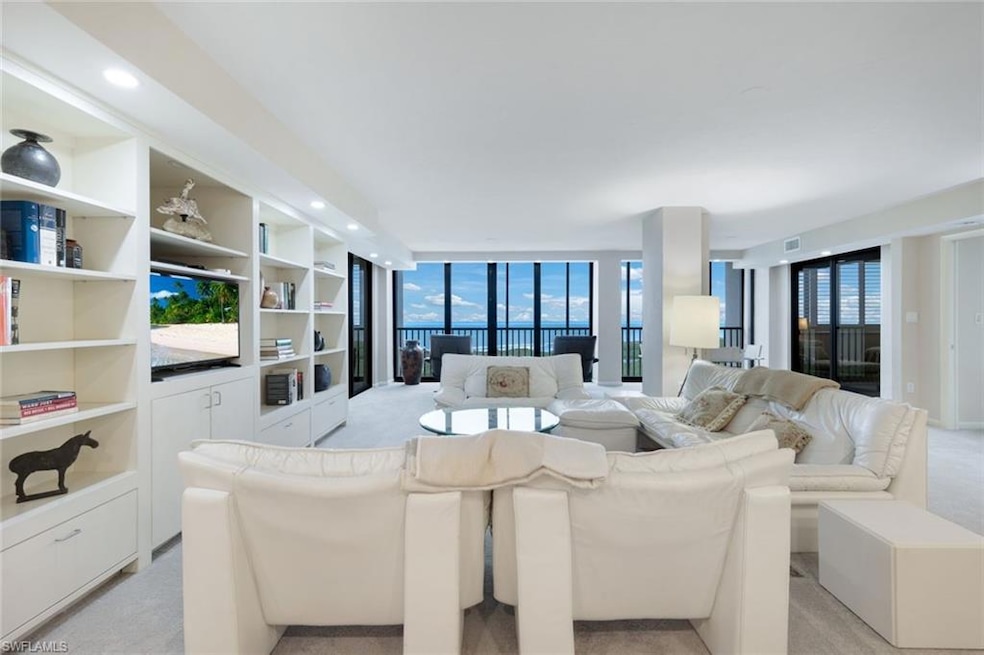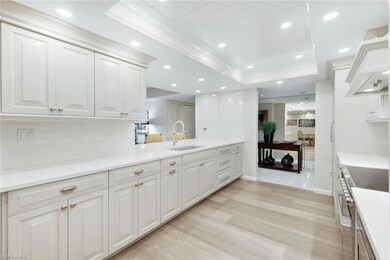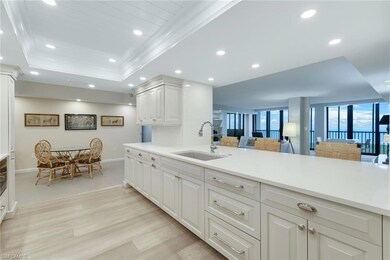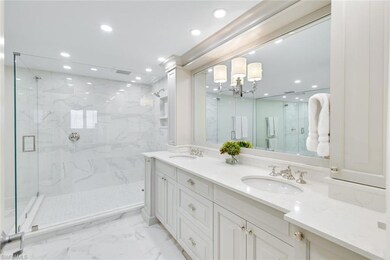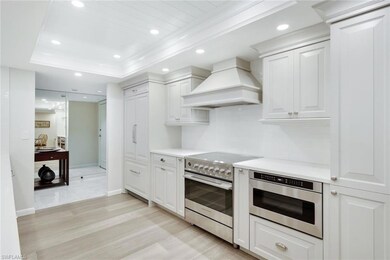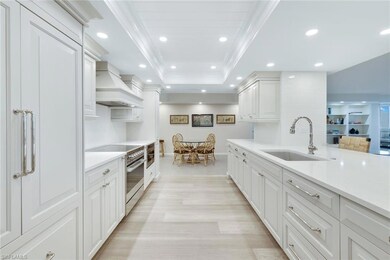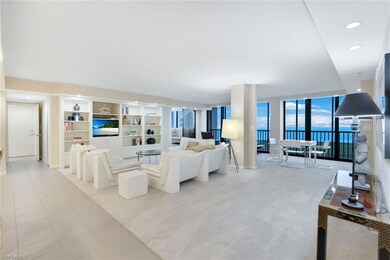Stratford of Pelican Bay 5601 Turtle Bay Dr Unit 2002 Floor 20 Naples, FL 34108
Pelican Bay NeighborhoodEstimated payment $10,995/month
Highlights
- Full Service Day or Wellness Spa
- Golf Course Community
- Gulf View
- Sea Gate Elementary School Rated A
- Fitness Center
- Clubhouse
About This Home
Perched on the 20th floor, this is all you have wished for and more! Open floor plan of 2009 sq ft, split bedroom suites and an upscale gourmet kitchen, custom cabinetry, high end Fisher Paykel appliances including famous dishwasher drawers and integrated front cabinetry, and finishes. Master bathroom is a showpiece with dual sinks, an oversized shower and custom cabinetry. Closets galore , impact windows, Stratford has one of the largest swimming pools in Pelican Bay, tennis court and pickle ball court, fabulous grill area with fire pit for many Stratford social gatherings, newly renovated fitness room, beach tram pickup out your back door. Stratford is leading the way in state of the art flood barrier systems 2025 . Details on request. Walk to Waterside Shops with many upscale restaurants and high end shops. Walk to the Naples Philharmonic along palm tree lined boulevards. Easy to show. See remarks
Home Details
Home Type
- Single Family
Est. Annual Taxes
- $11,579
Year Built
- Built in 1984
HOA Fees
Parking
- 1 Car Attached Garage
- Deeded Parking
- Assigned Parking
Property Views
Home Design
- Traditional Architecture
Interior Spaces
- Property has 1 Level
- Furnished
- Window Treatments
- Combination Dining and Living Room
- Storage
- Fire and Smoke Detector
Kitchen
- Self-Cleaning Oven
- Electric Cooktop
- Microwave
- Dishwasher
- Disposal
Flooring
- Carpet
- Tile
Bedrooms and Bathrooms
- 2 Bedrooms
- Split Bedroom Floorplan
- 2 Full Bathrooms
Laundry
- Laundry in unit
- Dryer
- Washer
Utilities
- Central Air
- Heating Available
- Underground Utilities
- Cable TV Available
Additional Features
- Fire Pit
- Irregular Lot
Listing and Financial Details
- Assessor Parcel Number 75013000006
- Tax Block 2001
Community Details
Overview
- 2,009 Sq Ft Building
- Stratford Subdivision
- Mandatory home owners association
- Electric Vehicle Charging Station
Amenities
- Full Service Day or Wellness Spa
- Community Barbecue Grill
- Restaurant
- Trash Chute
- Clubhouse
- Bike Room
- Community Storage Space
Recreation
- Golf Course Community
- Equity Golf Club Membership
- Fitness Center
- Community Pool
- Park
- Bike Trail
Map
About Stratford of Pelican Bay
Home Values in the Area
Average Home Value in this Area
Tax History
| Year | Tax Paid | Tax Assessment Tax Assessment Total Assessment is a certain percentage of the fair market value that is determined by local assessors to be the total taxable value of land and additions on the property. | Land | Improvement |
|---|---|---|---|---|
| 2025 | $12,061 | $1,319,120 | -- | $1,319,120 |
| 2024 | -- | $1,249,120 | -- | $1,249,120 |
| 2023 | -- | -- | -- | -- |
Property History
| Date | Event | Price | List to Sale | Price per Sq Ft |
|---|---|---|---|---|
| 11/07/2025 11/07/25 | Pending | -- | -- | -- |
| 06/29/2025 06/29/25 | For Sale | $1,395,000 | 0.0% | $694 / Sq Ft |
| 06/18/2025 06/18/25 | Off Market | $1,395,000 | -- | -- |
| 02/22/2025 02/22/25 | For Sale | $1,395,000 | -- | $694 / Sq Ft |
Source: Naples Area Board of REALTORS®
MLS Number: 225019533
APN: 75013000006
- 5601 Turtle Bay Dr Unit 402
- 5601 Turtle Bay Dr Unit 1102
- 5817 Glencove Dr Unit 405
- 5809 Glencove Dr Unit 902
- 5550 Heron Point Dr Unit 305
- 547 Serendipity Dr
- 5555 Heron Point Dr Unit 801
- 5555 Heron Point Dr Unit 2001
- 5555 Heron Point Dr Unit 2101
- 5555 Heron Point Dr Unit 902
- 5555 Heron Point Dr Unit 1602
- 5501 Heron Point Dr Unit 303
- 569 Serendipity Dr Unit 569
- 493 Myrtle Rd
- 100 Glenview Place Unit 202
