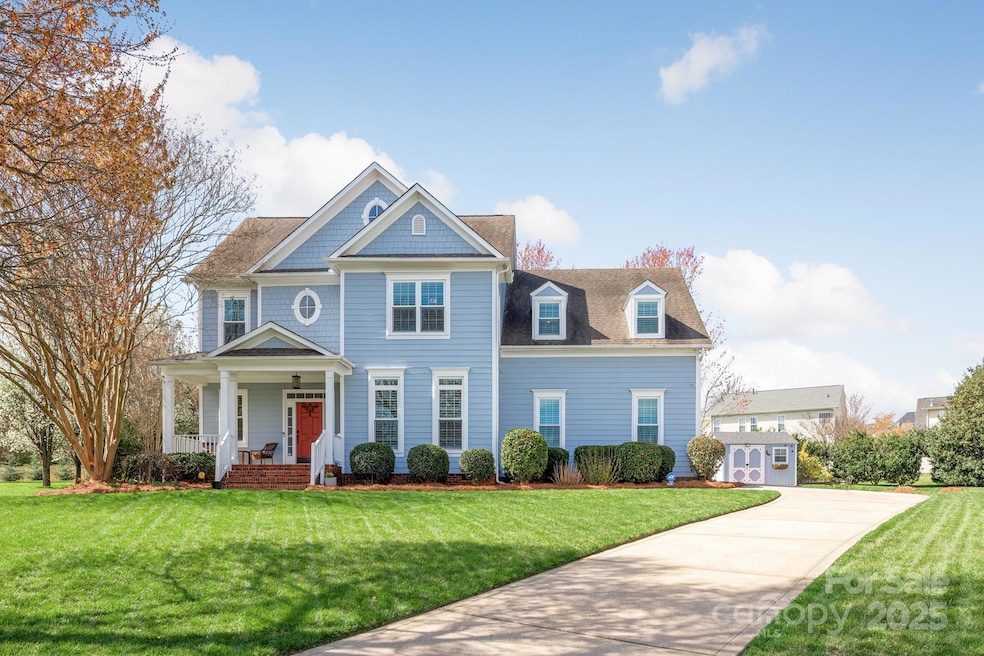
5601 Underwood Ave Charlotte, NC 28213
Highlights
- Open Floorplan
- Wood Flooring
- Cul-De-Sac
- Harrisburg Elementary School Rated A
- Covered patio or porch
- 3 Car Attached Garage
About This Home
As of June 2025JUST LISTED- ACTIVE: 4-30-25- Home was completely ready but seller had to pause and confirm future plans. Elegant upgrades enhance this Charlotte home on a quiet cul-de-sac with Cabarrus County taxes and highly sought-after school district in this highly desirable location. This three-bedroom, two-and-a-half-bath residence includes a bonus loft media room. The upgraded kitchen features stainless steel appliances, painted cabinets, granite countertops, and porcelain tile flooring. The primary bath offers a double shower with Carrera marble, porcelain flooring, a frameless glass door, soaker tub, and marble double vanity. The second bath includes a marble vanity, porcelain flooring, and a frameless glass door. Refinished hardwood floors add warmth. Outdoor highlights include a landscaped yard, motorized awning, and storage shed. Additional upgrades include Series 3000 windows, a gas water heater, an eight-zone camera system, full home warranty and exterior water line warranty.
Last Agent to Sell the Property
Premier Sotheby's International Realty Brokerage Email: karen.holt@premiersir.com License #314798 Listed on: 03/28/2025

Home Details
Home Type
- Single Family
Est. Annual Taxes
- $4,035
Year Built
- Built in 2000
Lot Details
- Cul-De-Sac
- Property is zoned PUD
HOA Fees
- $47 Monthly HOA Fees
Parking
- 3 Car Attached Garage
- Garage Door Opener
Home Design
- Hardboard
Interior Spaces
- 2-Story Property
- Open Floorplan
- Wired For Data
- Built-In Features
- Ceiling Fan
- Insulated Windows
- Window Screens
- French Doors
- Family Room with Fireplace
- Crawl Space
- Pull Down Stairs to Attic
- Home Security System
Kitchen
- Electric Oven
- Self-Cleaning Oven
- Electric Range
- Range Hood
- Microwave
- ENERGY STAR Qualified Refrigerator
- Plumbed For Ice Maker
- Dishwasher
- Kitchen Island
- Disposal
Flooring
- Wood
- Tile
Bedrooms and Bathrooms
- 3 Bedrooms
- Walk-In Closet
Laundry
- Laundry Room
- ENERGY STAR Qualified Dryer
- ENERGY STAR Qualified Washer
Outdoor Features
- Covered patio or porch
Schools
- Harrisburg Elementary School
- Hickory Ridge Middle School
- Hickory Ridge High School
Utilities
- Forced Air Heating and Cooling System
- Tankless Water Heater
- Gas Water Heater
- Cable TV Available
Community Details
- Red Rock Management Association, Phone Number (888) 757-3376
- Coventry Subdivision
- Mandatory home owners association
Listing and Financial Details
- Assessor Parcel Number 5507-00-5310-0000
Ownership History
Purchase Details
Home Financials for this Owner
Home Financials are based on the most recent Mortgage that was taken out on this home.Purchase Details
Purchase Details
Home Financials for this Owner
Home Financials are based on the most recent Mortgage that was taken out on this home.Similar Homes in Charlotte, NC
Home Values in the Area
Average Home Value in this Area
Purchase History
| Date | Type | Sale Price | Title Company |
|---|---|---|---|
| Warranty Deed | $527,500 | Investors Title | |
| Warranty Deed | $527,500 | Investors Title | |
| Warranty Deed | -- | None Listed On Document | |
| Warranty Deed | $200,000 | None Available |
Mortgage History
| Date | Status | Loan Amount | Loan Type |
|---|---|---|---|
| Open | $527,500 | VA | |
| Closed | $527,500 | VA | |
| Previous Owner | $159,200 | New Conventional | |
| Previous Owner | $167,200 | Unknown |
Property History
| Date | Event | Price | Change | Sq Ft Price |
|---|---|---|---|---|
| 06/11/2025 06/11/25 | Sold | $527,500 | -1.8% | $199 / Sq Ft |
| 05/17/2025 05/17/25 | Pending | -- | -- | -- |
| 04/30/2025 04/30/25 | For Sale | $537,000 | +1.8% | $202 / Sq Ft |
| 03/28/2025 03/28/25 | Off Market | $527,500 | -- | -- |
Tax History Compared to Growth
Tax History
| Year | Tax Paid | Tax Assessment Tax Assessment Total Assessment is a certain percentage of the fair market value that is determined by local assessors to be the total taxable value of land and additions on the property. | Land | Improvement |
|---|---|---|---|---|
| 2024 | $4,035 | $409,210 | $100,000 | $309,210 |
| 2023 | $3,037 | $258,500 | $60,000 | $198,500 |
| 2022 | $2,831 | $258,500 | $60,000 | $198,500 |
| 2021 | $2,831 | $258,500 | $60,000 | $198,500 |
| 2020 | $2,831 | $258,500 | $60,000 | $198,500 |
| 2019 | $2,146 | $196,020 | $32,000 | $164,020 |
| 2018 | $2,107 | $196,020 | $32,000 | $164,020 |
| 2017 | $1,941 | $196,020 | $32,000 | $164,020 |
| 2016 | $1,941 | $202,100 | $28,000 | $174,100 |
| 2015 | $1,415 | $202,100 | $28,000 | $174,100 |
| 2014 | $1,415 | $202,100 | $28,000 | $174,100 |
Agents Affiliated with this Home
-
K
Seller's Agent in 2025
Karen Holt
Premier Sotheby's International Realty
-
M
Buyer's Agent in 2025
Mackenzie Siek
Stone Realty Group
Map
Source: Canopy MLS (Canopy Realtor® Association)
MLS Number: 4234964
APN: 5507-00-5310-0000
- 8007 Caldwell Rd
- 6010 Albiza Dr
- 12014 Cheviott Hill Ln
- 5408 Apple Glen Dr
- 11849 Guildhall Ln
- 16306 Hayfield Rd
- 4213 Coulter Crossing
- 4208 Coulter Crossing
- 4235 Coulter Crossing
- 4939 Sunburst Ln
- 8413 Wellington Ln
- 7584 Long Valley Dr
- 4424 Staffordshire Ln
- 3414 Broadwick St
- 5417 Bedfordshire Ave
- 440 Nathaniel Dale Place Unit BRX0041
- 437 Nathaniel Dale Place Unit BRX0034
- 429 Nathaniel Dale Place Unit BRX0032
- 408 Nathaniel Dale Place Unit BRX0053
- 412 Nathaniel Dale Place Unit BRX0052






