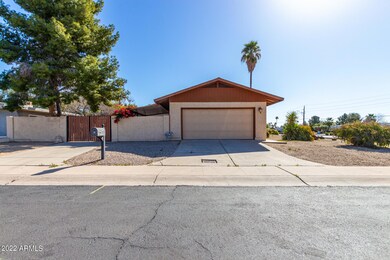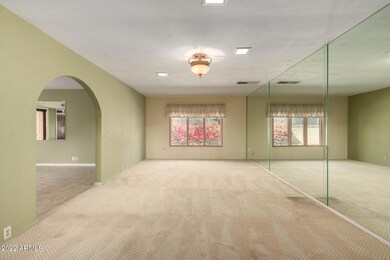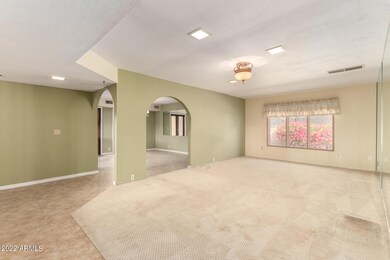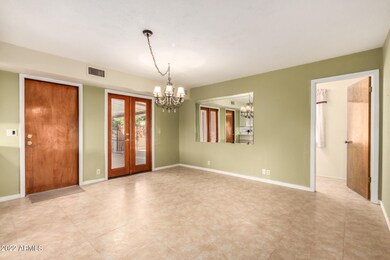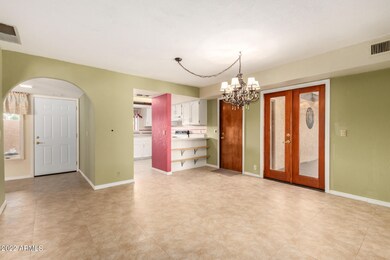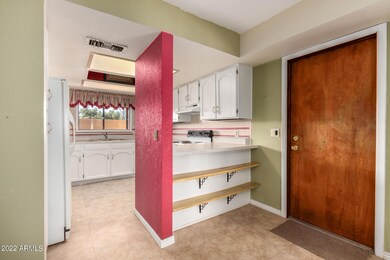
5602 E Thunderbird Rd Scottsdale, AZ 85254
Paradise Valley NeighborhoodHighlights
- RV Gated
- No HOA
- Central Air
- Desert Springs Preparatory Elementary School Rated A
- Tile Flooring
- Grass Covered Lot
About This Home
As of October 2022This property is located in Scottsdale 85254 with no HOA. 2 bed 2 bath with an xtra small room for an office or storage. The xtra room can be converted back to a 3rd bedroom. RV gate, covered back patio with a shed for storage.
Last Agent to Sell the Property
HomeSmart Lifestyles License #SA644193000 Listed on: 03/18/2022

Home Details
Home Type
- Single Family
Est. Annual Taxes
- $1,775
Year Built
- Built in 1980
Lot Details
- 8,418 Sq Ft Lot
- Block Wall Fence
- Grass Covered Lot
Parking
- 2 Car Garage
- RV Gated
Home Design
- Wood Frame Construction
- Composition Roof
- Stucco
Interior Spaces
- 1,358 Sq Ft Home
- 1-Story Property
- Electric Cooktop
- Washer and Dryer Hookup
Flooring
- Carpet
- Tile
Bedrooms and Bathrooms
- 2 Bedrooms
- 2 Bathrooms
- Bathtub With Separate Shower Stall
Schools
- Desert Springs Preparatory Elementary School
- Desert Shadows Middle School - Scottsdale
- Horizon High School
Utilities
- Central Air
- Heating Available
Community Details
- No Home Owners Association
- Association fees include no fees
- Estrid Estates Subdivision
Listing and Financial Details
- Tax Lot 65
- Assessor Parcel Number 215-88-065
Ownership History
Purchase Details
Home Financials for this Owner
Home Financials are based on the most recent Mortgage that was taken out on this home.Purchase Details
Home Financials for this Owner
Home Financials are based on the most recent Mortgage that was taken out on this home.Purchase Details
Similar Homes in Scottsdale, AZ
Home Values in the Area
Average Home Value in this Area
Purchase History
| Date | Type | Sale Price | Title Company |
|---|---|---|---|
| Warranty Deed | $680,000 | Empower Settlement Services Ll | |
| Warranty Deed | $485,000 | Magnus Title | |
| Interfamily Deed Transfer | -- | None Available |
Mortgage History
| Date | Status | Loan Amount | Loan Type |
|---|---|---|---|
| Open | $544,000 | New Conventional | |
| Previous Owner | $436,500 | Construction |
Property History
| Date | Event | Price | Change | Sq Ft Price |
|---|---|---|---|---|
| 10/21/2022 10/21/22 | Sold | $680,000 | -1.3% | $501 / Sq Ft |
| 09/12/2022 09/12/22 | Price Changed | $689,000 | -1.4% | $507 / Sq Ft |
| 09/03/2022 09/03/22 | For Sale | $699,000 | +44.1% | $515 / Sq Ft |
| 03/29/2022 03/29/22 | Sold | $485,000 | +2.1% | $357 / Sq Ft |
| 03/21/2022 03/21/22 | Pending | -- | -- | -- |
| 03/18/2022 03/18/22 | For Sale | $475,000 | -- | $350 / Sq Ft |
Tax History Compared to Growth
Tax History
| Year | Tax Paid | Tax Assessment Tax Assessment Total Assessment is a certain percentage of the fair market value that is determined by local assessors to be the total taxable value of land and additions on the property. | Land | Improvement |
|---|---|---|---|---|
| 2025 | $1,803 | $21,377 | -- | -- |
| 2024 | $1,762 | $20,359 | -- | -- |
| 2023 | $1,762 | $35,600 | $7,120 | $28,480 |
| 2022 | $2,062 | $27,820 | $5,560 | $22,260 |
| 2021 | $1,775 | $26,100 | $5,220 | $20,880 |
| 2020 | $1,714 | $24,420 | $4,880 | $19,540 |
| 2019 | $1,722 | $22,750 | $4,550 | $18,200 |
| 2018 | $1,659 | $20,530 | $4,100 | $16,430 |
| 2017 | $1,670 | $18,620 | $3,720 | $14,900 |
| 2016 | $1,643 | $17,160 | $3,430 | $13,730 |
| 2015 | $1,524 | $16,410 | $3,280 | $13,130 |
Agents Affiliated with this Home
-
Noelle O'Neil
N
Seller's Agent in 2022
Noelle O'Neil
HomeSmart
(631) 988-6633
16 in this area
38 Total Sales
-
Kimberlee Robinson

Seller's Agent in 2022
Kimberlee Robinson
HomeSmart Lifestyles
(480) 510-5220
1 in this area
32 Total Sales
-
Tony Mastricola

Buyer's Agent in 2022
Tony Mastricola
Jason Mitchell Real Estate
(602) 750-6195
12 in this area
95 Total Sales
Map
Source: Arizona Regional Multiple Listing Service (ARMLS)
MLS Number: 6370390
APN: 215-88-065
- 5629 E Thunderbird Rd
- 13801 N 57th St
- 5728 E Sharon Dr
- 14012 N 57th Place Unit 12
- 5431 E Piping Rock Rd
- 5704 E Estrid Ave
- 5751 E Ludlow Dr
- 14208 N 57th Place
- 5341 E Sheena Dr
- 5342 E Sheena Dr
- 5333 E Sheena Dr
- 5532 E Crocus Dr
- 14248 N 56th Place
- 14404 N 56th Place
- 5837 E Presidio Rd
- 5622 E Gelding Dr
- 5309 E Hearn Rd
- 14241 N 54th St
- 5909 E Crocus Dr
- 5225 E Hearn Rd

