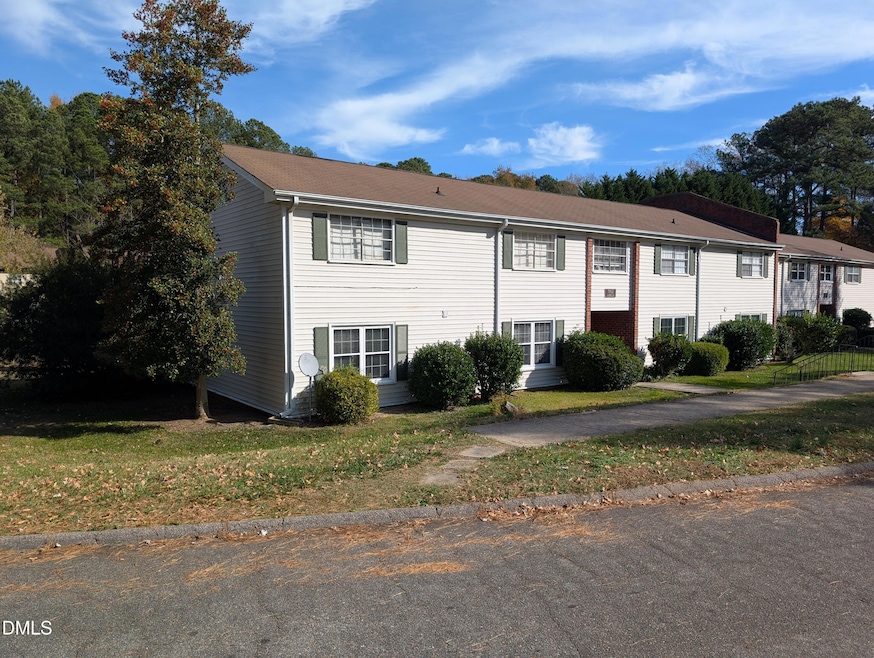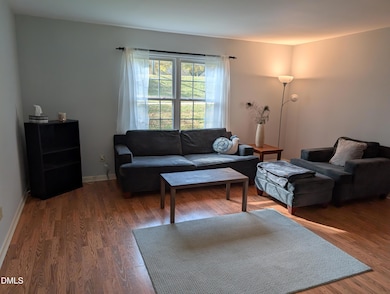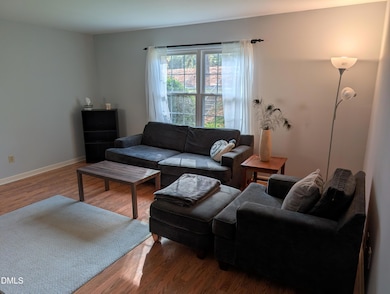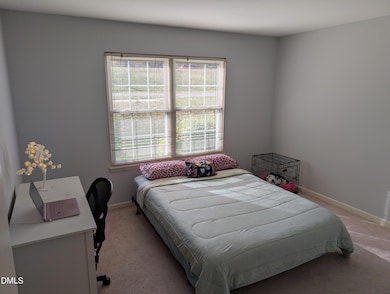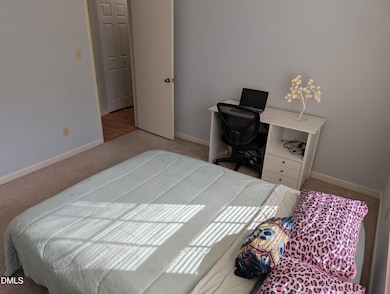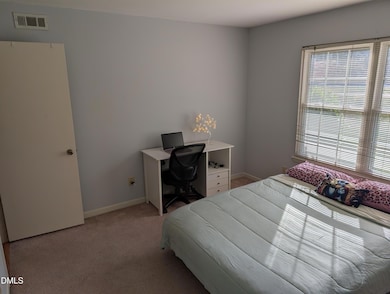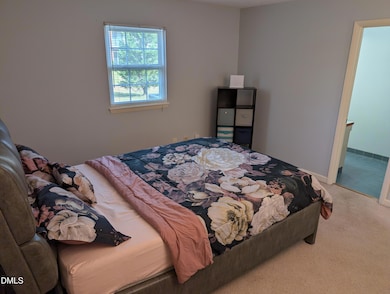5602 Falls of Neuse Rd Unit A Raleigh, NC 27609
North Ridge NeighborhoodEstimated payment $1,348/month
Total Views
118
2
Beds
2
Baths
982
Sq Ft
$188
Price per Sq Ft
Highlights
- Filtered Pool
- Open Floorplan
- Deck
- Millbrook High School Rated A-
- Clubhouse
- Property is near public transit
About This Home
First floor condo in central Raleigh located on bus route and close access to 440/540. Two bedrooms, two full bathrooms with open living room & dining room. Trash, water, sewer, community pool, club house and play area all included in HOA fee! New heat pump 2024, tiled floor bathrooms, oak laminate flooring in liv room, din room, hallway & kitchen. Relax on the newly floored back deck overlooking grass area. Small storage room off deck, Reserved parking space and guest parking next to building. Refrigerator, stove, washer, dryer, dishwasher included. Freshly painted, Move in ready.
Property Details
Home Type
- Multi-Family
Est. Annual Taxes
- $1,548
Year Built
- Built in 1972 | Remodeled
Lot Details
- Property fronts a state road
- No Common Walls
- End Unit
- No Units Located Below
- Southwest Facing Home
- Private Entrance
- Level Lot
- Cleared Lot
- Few Trees
- Grass Covered Lot
- Back Yard
HOA Fees
- $244 Monthly HOA Fees
Home Design
- Quadruplex
- Traditional Architecture
- Entry on the 1st floor
- Brick Exterior Construction
- Slab Foundation
- Shingle Roof
- Vinyl Siding
- Lead Paint Disclosure
Interior Spaces
- 982 Sq Ft Home
- 1-Story Property
- Open Floorplan
- Smooth Ceilings
- Double Pane Windows
- Insulated Windows
- Blinds
- Window Screens
- Sliding Doors
- Combination Dining and Living Room
- Storage
- Neighborhood Views
Kitchen
- Electric Oven
- Range with Range Hood
- Dishwasher
- Laminate Countertops
Flooring
- Wood
- Carpet
- Tile
Bedrooms and Bathrooms
- 2 Main Level Bedrooms
- 2 Full Bathrooms
- Primary bathroom on main floor
- Private Water Closet
- Separate Shower in Primary Bathroom
- Bathtub with Shower
- Separate Shower
Laundry
- Laundry in Hall
- Laundry on main level
- Stacked Washer and Dryer
Parking
- 1 Parking Space
- Private Parking
- Paved Parking
- Guest Parking
- Additional Parking
- 1 Open Parking Space
- Parking Lot
- Outside Parking
- Off-Street Parking
Pool
- Filtered Pool
- In Ground Pool
- Outdoor Pool
- Fence Around Pool
- Pool Cover
Outdoor Features
- Deck
- Exterior Lighting
- Outdoor Storage
Schools
- Millbrook Elementary School
- East Millbrook Middle School
- Millbrook High School
Utilities
- Forced Air Heating and Cooling System
- Heat Pump System
- Electric Water Heater
- Cable TV Available
Additional Features
- Property is near public transit
- Grass Field
Listing and Financial Details
- Assessor Parcel Number Unit A
Community Details
Overview
- Association fees include insurance, ground maintenance, road maintenance, sewer, special assessments, trash, water
- Cas Inc. Association, Phone Number (919) 367-7711
- The Falls Condominiums Subdivision
- Maintained Community
- Community Parking
Amenities
- Trash Chute
- Clubhouse
Recreation
- Community Playground
- Community Pool
- Park
Security
- Resident Manager or Management On Site
Map
Create a Home Valuation Report for This Property
The Home Valuation Report is an in-depth analysis detailing your home's value as well as a comparison with similar homes in the area
Home Values in the Area
Average Home Value in this Area
Tax History
| Year | Tax Paid | Tax Assessment Tax Assessment Total Assessment is a certain percentage of the fair market value that is determined by local assessors to be the total taxable value of land and additions on the property. | Land | Improvement |
|---|---|---|---|---|
| 2025 | $1,549 | $175,283 | -- | $175,283 |
| 2024 | $1,542 | $175,283 | $0 | $175,283 |
| 2023 | $1,049 | $94,409 | $0 | $94,409 |
| 2022 | $976 | $94,409 | $0 | $94,409 |
| 2021 | $939 | $94,409 | $0 | $94,409 |
| 2020 | $922 | $94,409 | $0 | $94,409 |
| 2019 | $797 | $67,068 | $0 | $67,068 |
| 2018 | $753 | $67,068 | $0 | $67,068 |
| 2017 | $718 | $67,068 | $0 | $67,068 |
| 2016 | $703 | $67,068 | $0 | $67,068 |
| 2015 | $724 | $67,955 | $0 | $67,955 |
| 2014 | $687 | $67,955 | $0 | $67,955 |
Source: Public Records
Property History
| Date | Event | Price | List to Sale | Price per Sq Ft |
|---|---|---|---|---|
| 11/18/2025 11/18/25 | For Sale | $185,000 | -- | $188 / Sq Ft |
Source: Doorify MLS
Purchase History
| Date | Type | Sale Price | Title Company |
|---|---|---|---|
| Warranty Deed | $160,000 | None Listed On Document | |
| Warranty Deed | $160,000 | None Listed On Document | |
| Interfamily Deed Transfer | -- | None Available | |
| Deed | $41,500 | -- |
Source: Public Records
Mortgage History
| Date | Status | Loan Amount | Loan Type |
|---|---|---|---|
| Open | $160,000 | New Conventional | |
| Closed | $160,000 | New Conventional |
Source: Public Records
Source: Doorify MLS
MLS Number: 10133751
APN: 1716.06-38-4447-063
Nearby Homes
- 5804 Nottoway Ct Unit E
- 5804 Falls of Neuse Rd Unit E
- 6016 Volant Dr
- 1218 Kingwood Dr
- 1101 Cotswold Ct
- 5805 Willowbrook Dr
- 5812 Old Forge Cir
- 1020 N Bend Dr
- 5906 Applewood Ln
- 1707 Falls Church Rd
- 1318 Ivy Ln
- 5821 Mapleridge Rd
- 5946 Carmel Ln
- 1605 Beechwood Dr
- 5935 Sentinel Dr
- 5830 Whitebud Dr
- 1524 Edgeside Ct
- 1516 Hemphill Dr
- 5208 Windwood Ct
- 5838 Branchwood Rd
- 1220 Manassas Ct Unit B
- 1208 Manassas Ct Unit A
- 6005 Startwood Place
- 1605 Budwood Dr
- 700 Spring Falls Dr
- 1738 Quail Ridge Rd
- 5155 Windy Hill Dr Unit 202
- 1401 E Millbrook Rd
- 533 Pine Ridge Place Unit 533
- 5073 Tall Pines Ct Unit 5073
- 5036 Flint Ridge Place Unit 5036
- 5022 Flint Ridge Place
- 5825 Pointer Dr
- 2038 Quail Forest Dr
- 6625 Lake Hill Dr
- 5817 Shady Grove Cir
- 1524 Township Cir
- 508 Driewood Ct
- 6301 Lakecrest Dr
- 6317 Shanda Dr
