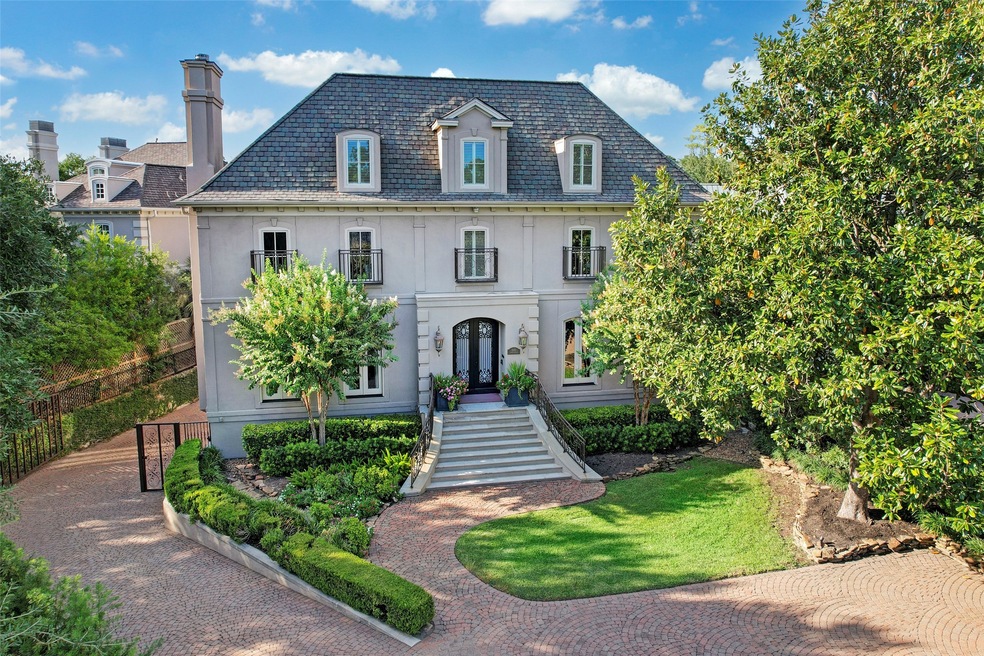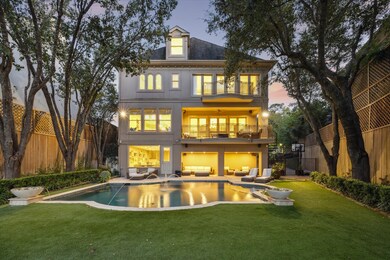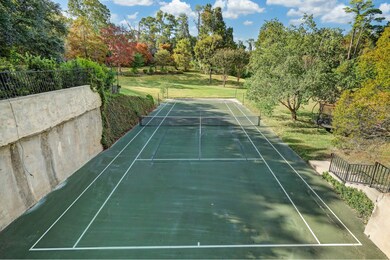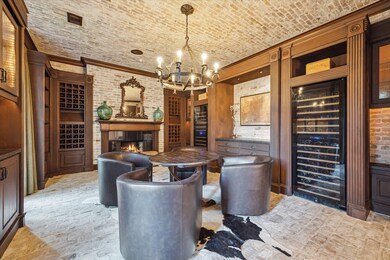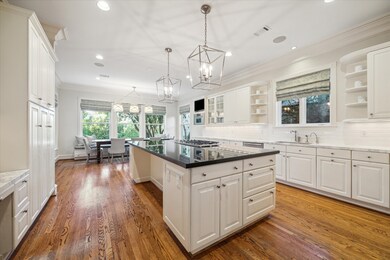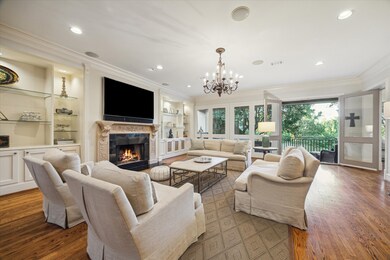
5602 Indian Cir Houston, TX 77056
Outlying Houston NeighborhoodHighlights
- Tennis Courts
- Home Theater
- Dual Staircase
- Wine Room
- Gunite Pool
- Deck
About This Home
As of December 2024Nestled on a private street in the Tanglewood area, this gorgeous home on a sprawling 17,554 sq ft lot per HCAD offers unparalleled luxury. This property offers a resort-style pool and spa, full-sized tennis court, and a meticulously turfed lawn, perfect for both relaxation and recreation. Inside, the 1st level welcomes you with a grand formal living and dining area, wine-tasting room, spacious family room, and stunning marble kitchen, all complemented by a balcony that overlooks the lush, natural landscape. On the 2nd floor, the expansive primary suite features a private balcony, marble bathroom with a steam shower, and dual walk-in closets, alongside three additional bedrooms. The versatile 3rd floor offers a gym, game room, or optional bedroom with its own full bath. The lower level is an entertainer’s dream, complete with a game room with pool access, media room with a full bath, workshop, and a second utility room. Three-car attached garage and elevator to all floors.
Last Agent to Sell the Property
Compass RE Texas, LLC - Houston License #0598614 Listed on: 10/15/2024

Last Buyer's Agent
Compass RE Texas, LLC - Houston License #0598614 Listed on: 10/15/2024

Home Details
Home Type
- Single Family
Est. Annual Taxes
- $37,198
Year Built
- Built in 1993
Lot Details
- 0.4 Acre Lot
- Adjacent to Greenbelt
- Cul-De-Sac
- Southeast Facing Home
- Back Yard Fenced
- Sprinkler System
HOA Fees
- $175 Monthly HOA Fees
Parking
- 3 Car Attached Garage
- Electric Vehicle Home Charger
- Workshop in Garage
- Garage Door Opener
- Driveway
- Electric Gate
Home Design
- Traditional Architecture
- Slab Foundation
- Composition Roof
- Radiant Barrier
- Stucco
Interior Spaces
- 8,819 Sq Ft Home
- 4-Story Property
- Wet Bar
- Dual Staircase
- Crown Molding
- High Ceiling
- 3 Fireplaces
- Gas Log Fireplace
- Window Treatments
- Formal Entry
- Wine Room
- Family Room Off Kitchen
- Living Room
- Breakfast Room
- Dining Room
- Home Theater
- Library
- Utility Room
- Washer and Gas Dryer Hookup
Kitchen
- Breakfast Bar
- <<doubleOvenToken>>
- Gas Cooktop
- <<microwave>>
- Ice Maker
- Dishwasher
- Kitchen Island
- Marble Countertops
- Granite Countertops
- Pots and Pans Drawers
- Disposal
- Instant Hot Water
Flooring
- Wood
- Brick
- Carpet
- Marble
- Tile
Bedrooms and Bathrooms
- 5 Bedrooms
- En-Suite Primary Bedroom
- Double Vanity
- Single Vanity
- Bidet
- <<bathWSpaHydroMassageTubToken>>
- <<tubWithShowerToken>>
- Separate Shower
Home Security
- Security System Owned
- Security Gate
- Fire and Smoke Detector
Accessible Home Design
- Accessible Elevator Installed
Eco-Friendly Details
- Energy-Efficient Exposure or Shade
- Energy-Efficient Insulation
- Energy-Efficient Thermostat
Pool
- Gunite Pool
- Spa
Outdoor Features
- Tennis Courts
- Balcony
- Deck
- Covered patio or porch
- Separate Outdoor Workshop
Schools
- Briargrove Elementary School
- Tanglewood Middle School
- Wisdom High School
Utilities
- Central Heating and Cooling System
- Tankless Water Heater
Community Details
- Indian Circle Homeowners Assoc. Association, Phone Number (713) 254-4296
- Indian Trails 5 Subdivision
Listing and Financial Details
- Exclusions: See listing agent
Ownership History
Purchase Details
Home Financials for this Owner
Home Financials are based on the most recent Mortgage that was taken out on this home.Purchase Details
Home Financials for this Owner
Home Financials are based on the most recent Mortgage that was taken out on this home.Purchase Details
Home Financials for this Owner
Home Financials are based on the most recent Mortgage that was taken out on this home.Purchase Details
Home Financials for this Owner
Home Financials are based on the most recent Mortgage that was taken out on this home.Similar Homes in Houston, TX
Home Values in the Area
Average Home Value in this Area
Purchase History
| Date | Type | Sale Price | Title Company |
|---|---|---|---|
| Deed | -- | Old Republic National Title In | |
| Vendors Lien | -- | Tradition Title Co | |
| Warranty Deed | -- | Ameripoint | |
| Interfamily Deed Transfer | -- | -- |
Mortgage History
| Date | Status | Loan Amount | Loan Type |
|---|---|---|---|
| Open | $1,890,000 | New Conventional | |
| Previous Owner | $1,909,059 | VA | |
| Previous Owner | $1,904,700 | New Conventional | |
| Previous Owner | $2,156,000 | Stand Alone Refi Refinance Of Original Loan | |
| Previous Owner | $156,000 | New Conventional | |
| Previous Owner | $398,200 | Unknown | |
| Previous Owner | $400,000 | Purchase Money Mortgage | |
| Previous Owner | $816,000 | Purchase Money Mortgage | |
| Previous Owner | $840,800 | Unknown |
Property History
| Date | Event | Price | Change | Sq Ft Price |
|---|---|---|---|---|
| 05/14/2025 05/14/25 | For Sale | $2,995,000 | 0.0% | $340 / Sq Ft |
| 05/13/2025 05/13/25 | For Rent | $27,000 | 0.0% | -- |
| 12/13/2024 12/13/24 | Sold | -- | -- | -- |
| 11/04/2024 11/04/24 | Pending | -- | -- | -- |
| 10/15/2024 10/15/24 | For Sale | $3,200,000 | -- | $363 / Sq Ft |
Tax History Compared to Growth
Tax History
| Year | Tax Paid | Tax Assessment Tax Assessment Total Assessment is a certain percentage of the fair market value that is determined by local assessors to be the total taxable value of land and additions on the property. | Land | Improvement |
|---|---|---|---|---|
| 2024 | $37,198 | $2,270,229 | $822,651 | $1,447,578 |
| 2023 | $37,198 | $2,400,000 | $822,651 | $1,577,349 |
| 2022 | $55,413 | $2,729,863 | $822,651 | $1,907,212 |
| 2021 | $53,322 | $2,287,838 | $822,651 | $1,465,187 |
| 2020 | $63,908 | $2,639,094 | $822,651 | $1,816,443 |
| 2019 | $48,078 | $1,900,000 | $863,783 | $1,036,217 |
| 2018 | $34,283 | $1,700,000 | $925,482 | $774,518 |
| 2017 | $60,686 | $2,400,000 | $925,482 | $1,474,518 |
| 2016 | $60,686 | $2,400,000 | $925,482 | $1,474,518 |
| 2015 | $36,989 | $2,695,000 | $925,482 | $1,769,518 |
| 2014 | $36,989 | $1,798,000 | $822,651 | $975,349 |
Agents Affiliated with this Home
-
Dee Dee Guggenheim Howes

Seller's Agent in 2025
Dee Dee Guggenheim Howes
Compass RE Texas, LLC - Houston
(713) 253-8529
6 in this area
171 Total Sales
Map
Source: Houston Association of REALTORS®
MLS Number: 60554876
APN: 1051530000013
- 5614 Indian Cir
- 311 Indian Bayou
- 5710 Indian Cir
- 5722 Indian Cir
- 5756 Indian Cir
- 307 Timber Terrace Rd
- 9 Farther Point
- 5686 Bayou Glen Rd
- 325 W Friar Tuck Ln
- 311 Brown Saddle St
- 501 W Friar Tuck Ln
- 17 Pine Briar Cir
- 7 Pine Briar Cir
- 40 E Broad Oaks Dr
- 302 Shadywood Rd
- 603 W Friar Tuck Ln
- 5610 Woodway Dr
- 130 Park Laureate Dr
- 210 Park Laureate Dr
- 601 Lindenwood Dr
