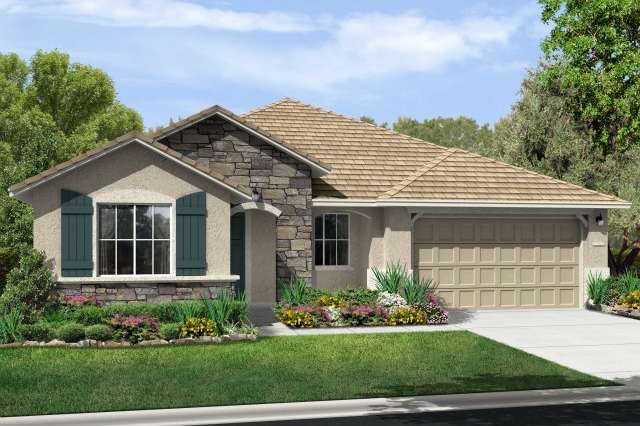
5602 Mesa Rd Gilroy, CA 95020
Gavilan Hills NeighborhoodHighlights
- Primary Bedroom Suite
- French Architecture
- High Ceiling
- Family Room with Fireplace
- Wood Flooring
- 5-minute walk to Masoni Park
About This Home
As of October 2019Single story with 4 bedrooms, 3 full baths, and enclosed den. Located in the foothills of Gilroy. Includes granite slab in kitchen, hardwood and 18" ceramic tile floors throughout. Start the new year in your brand new home!
Last Agent to Sell the Property
Brian Beard
K Hovnanian Companies of CA License #01208881 Listed on: 11/18/2013
Last Buyer's Agent
Brian Beard
K Hovnanian Companies of CA License #01208881 Listed on: 11/18/2013
Home Details
Home Type
- Single Family
Est. Annual Taxes
- $11,421
Lot Details
- Fenced
- Level Lot
- Sprinklers on Timer
- Zoning described as R1
Parking
- 2 Car Garage
Home Design
- French Architecture
- Slab Foundation
- Ceiling Insulation
- Tile Roof
Interior Spaces
- 2,520 Sq Ft Home
- 1-Story Property
- High Ceiling
- Gas Log Fireplace
- Double Pane Windows
- Family Room with Fireplace
- Combination Dining and Living Room
- Den
- Utility Room
- Gas Dryer Hookup
- Fire Sprinkler System
Kitchen
- Breakfast Area or Nook
- Breakfast Bar
- Self-Cleaning Oven
- Microwave
- Dishwasher
- Disposal
Flooring
- Wood
- Tile
Bedrooms and Bathrooms
- 4 Bedrooms
- Primary Bedroom Suite
- 3 Full Bathrooms
- Low Flow Toliet
- Bathtub with Shower
- Walk-in Shower
- Low Flow Shower
Eco-Friendly Details
- Energy-Efficient Insulation
Utilities
- Forced Air Heating and Cooling System
- Wood Insert Heater
- Heating System Uses Gas
- Sewer Within 50 Feet
Listing and Financial Details
- Assessor Parcel Number 810-62-015
Ownership History
Purchase Details
Home Financials for this Owner
Home Financials are based on the most recent Mortgage that was taken out on this home.Purchase Details
Purchase Details
Home Financials for this Owner
Home Financials are based on the most recent Mortgage that was taken out on this home.Purchase Details
Purchase Details
Similar Homes in Gilroy, CA
Home Values in the Area
Average Home Value in this Area
Purchase History
| Date | Type | Sale Price | Title Company |
|---|---|---|---|
| Grant Deed | $824,000 | Orange Coast Ttl Co Of Nocal | |
| Interfamily Deed Transfer | -- | None Available | |
| Grant Deed | $669,750 | None Available | |
| Grant Deed | $1,719,750 | First American Title Company | |
| Grant Deed | $1,199,750 | First American Title Company |
Mortgage History
| Date | Status | Loan Amount | Loan Type |
|---|---|---|---|
| Open | $447,000 | New Conventional | |
| Closed | $25,000 | Commercial | |
| Closed | $461,600 | New Conventional | |
| Previous Owner | $604,000 | New Conventional | |
| Previous Owner | $610,500 | FHA | |
| Previous Owner | $502,500 | Adjustable Rate Mortgage/ARM |
Property History
| Date | Event | Price | Change | Sq Ft Price |
|---|---|---|---|---|
| 10/29/2019 10/29/19 | Sold | $824,000 | -2.9% | $326 / Sq Ft |
| 10/06/2019 10/06/19 | Pending | -- | -- | -- |
| 09/30/2019 09/30/19 | For Sale | $849,000 | +26.7% | $336 / Sq Ft |
| 03/21/2014 03/21/14 | Sold | $670,000 | -8.6% | $266 / Sq Ft |
| 01/27/2014 01/27/14 | Pending | -- | -- | -- |
| 01/03/2014 01/03/14 | Price Changed | $733,337 | +0.6% | $291 / Sq Ft |
| 11/18/2013 11/18/13 | For Sale | $728,967 | -- | $289 / Sq Ft |
Tax History Compared to Growth
Tax History
| Year | Tax Paid | Tax Assessment Tax Assessment Total Assessment is a certain percentage of the fair market value that is determined by local assessors to be the total taxable value of land and additions on the property. | Land | Improvement |
|---|---|---|---|---|
| 2024 | $11,421 | $883,490 | $441,745 | $441,745 |
| 2023 | $11,335 | $866,168 | $433,084 | $433,084 |
| 2022 | $11,136 | $849,186 | $424,593 | $424,593 |
| 2021 | $11,069 | $832,536 | $416,268 | $416,268 |
| 2020 | $10,934 | $824,000 | $412,000 | $412,000 |
| 2019 | $9,902 | $736,271 | $329,674 | $406,597 |
| 2018 | $9,341 | $721,835 | $323,210 | $398,625 |
| 2017 | $9,513 | $707,682 | $316,873 | $390,809 |
| 2016 | $9,318 | $693,807 | $310,660 | $383,147 |
| 2015 | $8,797 | $683,386 | $305,994 | $377,392 |
| 2014 | $6,819 | $514,716 | $215,976 | $298,740 |
Agents Affiliated with this Home
-

Seller's Agent in 2019
Brian Schwatka
KW Bay Area Estates
(408) 499-9561
69 Total Sales
-

Buyer's Agent in 2019
Diana Dufur
Coldwell Banker Realty
(408) 201-2911
1 in this area
107 Total Sales
-
B
Seller's Agent in 2014
Brian Beard
K Hovnanian Companies of CA
Map
Source: MLSListings
MLS Number: ML81341252
APN: 810-62-015
- 5812 Cajon Way
- 5871 Masoni Place
- 5807 Casita Way
- 770 Babbs Creek Dr
- 6062 Pipit Way
- 895 Oak Brook Way
- 975 Oak Brook Way
- 6371 Blackberry Ct
- 74 Caspian Way
- 131 Lusitano Way
- 1188 Viognier Way
- 5878 Garlic Farm Dr Unit 153
- 5878 Garlic Farm Dr Unit 132
- 5878 Garlic Farm Dr Unit 82
- 5878 Garlic Farm Dr Unit 80
- 5878 Garlic Farm Dr Unit 38
- 180 Churchill Place
- 309 Churchill Place
- 51 Koror Ln
- 275 Bolsa Rd
