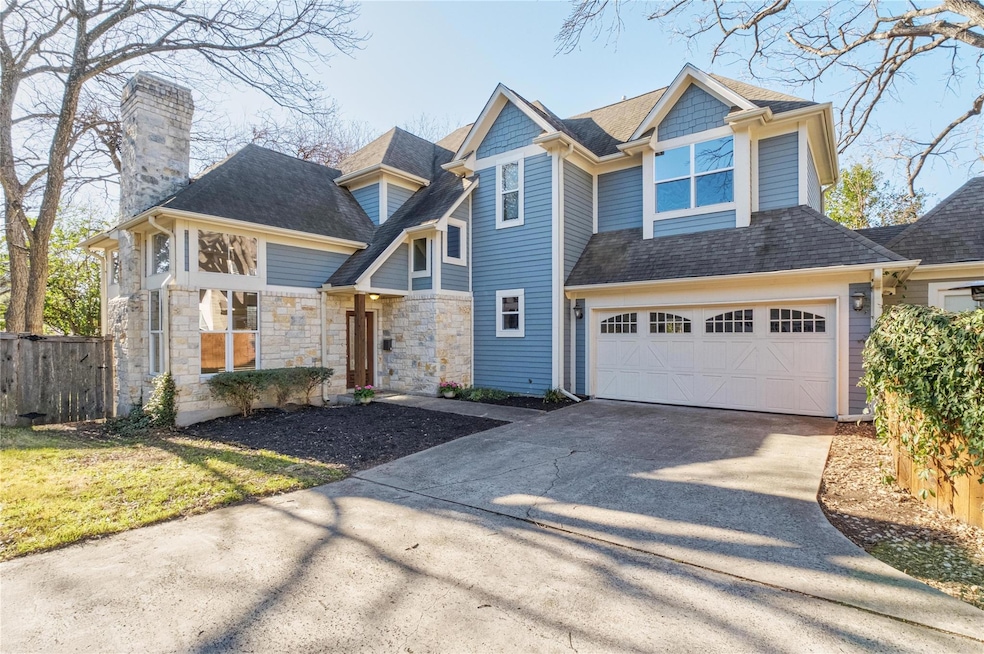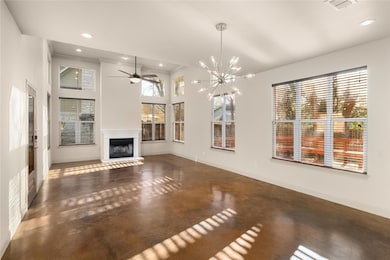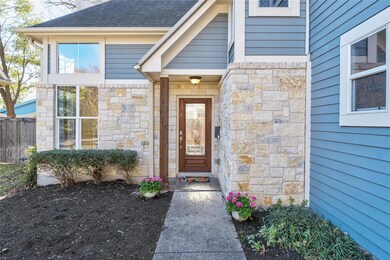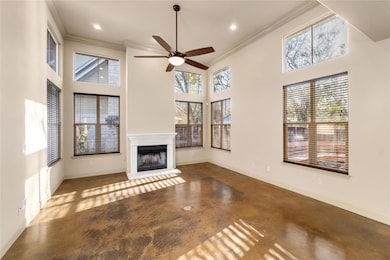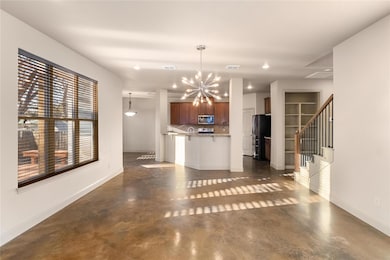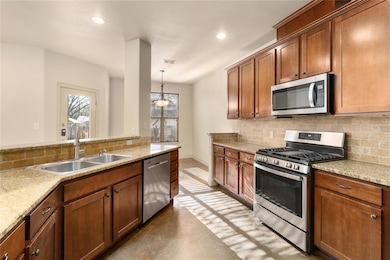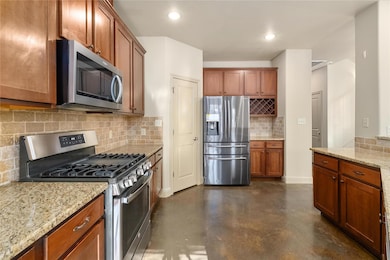5603 Clay Ave Unit B Austin, TX 78756
Brentwood NeighborhoodHighlights
- Gourmet Kitchen
- Open Floorplan
- Wooded Lot
- Brentwood Elementary School Rated A
- Deck
- High Ceiling
About This Home
Tucked away in a peaceful pocket of Brentwood, this beautifully designed 4-bedroom, 3-bath home offers a rare mix of elegance, natural light, and functional space—all just moments from neighborhood favorites and city conveniences. The main floor welcomes you with expansive ceilings, stained concrete floors, and large windows that flood the space with light. The open-concept kitchen is equipped with granite countertops and stainless steel appliances, flowing seamlessly into the living and dining areas. A main-level guest suite with a full bath provides privacy for visitors or the perfect setup for a home office. Upstairs, retreat to the primary suite complete with a private balcony and a tranquil sitting room or workspace. Two additional bedrooms and a centrally located laundry room offer both comfort and efficiency. Outdoors, enjoy a lushly landscaped backyard shaded by mature trees, anchored by a spacious deck ideal for entertaining or relaxing under the canopy. A two-car garage adds security and convenience. With its flexible layout, smart design, and location near grocery stores, dining, parks, and top schools, this Brentwood home offers timeless appeal and everyday ease in one of Austin’s most beloved neighborhoods.
Listing Agent
KW-Austin Portfolio Real Estate Brokerage Email: zane@zanecollins.com License #0620672 Listed on: 07/15/2025

Home Details
Home Type
- Single Family
Est. Annual Taxes
- $14,123
Year Built
- Built in 2005
Lot Details
- 5,175 Sq Ft Lot
- Northwest Facing Home
- Wood Fence
- Level Lot
- Sprinkler System
- Wooded Lot
- Private Yard
- Garden
- Back and Front Yard
Parking
- 2 Car Garage
Home Design
- Slab Foundation
- Shingle Roof
- Stone Siding
Interior Spaces
- 2,199 Sq Ft Home
- 2-Story Property
- Open Floorplan
- High Ceiling
- Ceiling Fan
- Recessed Lighting
- Wood Burning Fireplace
- Blinds
- Dining Room
- Storage
Kitchen
- Gourmet Kitchen
- Breakfast Area or Nook
- Open to Family Room
- Breakfast Bar
- Gas Range
- Dishwasher
- Granite Countertops
- Disposal
Flooring
- Carpet
- Concrete
- Tile
Bedrooms and Bathrooms
- 4 Bedrooms | 1 Main Level Bedroom
- Walk-In Closet
- 3 Full Bathrooms
- Double Vanity
- Soaking Tub
- Separate Shower
Eco-Friendly Details
- Energy-Efficient Windows
Outdoor Features
- Deck
- Rain Gutters
Schools
- Brentwood Elementary School
- Lamar Middle School
- Mccallum High School
Utilities
- Central Heating and Cooling System
- Vented Exhaust Fan
- High Speed Internet
Listing and Financial Details
- Security Deposit $4,000
- Tenant pays for all utilities
- 12 Month Lease Term
- $75 Application Fee
- Assessor Parcel Number 02290314030000
Community Details
Overview
- No Home Owners Association
- Clay Ave Condo 02 Subdivision
- Property managed by RENAZ Management
Pet Policy
- Pet Deposit $300
- Dogs and Cats Allowed
Map
Source: Unlock MLS (Austin Board of REALTORS®)
MLS Number: 2418827
APN: 735397
- 5509 Clay Ave Unit 2
- 5511 William Holland Ave Unit 2
- 5513 Jim Hogg Ave
- 5607 Jim Hogg Ave
- 2112 Lawnmont Ave
- 2114 Lawnmont Ave
- 5505 Montview St Unit A
- 1601 Houston St Unit 2
- 5602 Joe Sayers Ave
- 5512 Joe Sayers Ave
- 5504 Montview St
- 5408 Montview St
- 2207 Shoalmont Dr
- 5514 Montview St
- 5611 Joe Sayers Ave
- 5604 Woodrow Ave Unit 7
- 5401 Joe Sayers Ave Unit B
- 2208 Lawnmont Ave
- 1510 W North Loop Blvd Unit 424
- 1510 W North Loop Blvd Unit 1024
- 5605 William Holland Ave Unit B
- 5453 Burnet Rd
- 5706 William Holland Ave Unit A
- 5605 1/2 Jim Hogg Ave Unit A
- 1708 Ullrich Ave
- 5501 Montview St
- 5350 Burnet Rd
- 5504 Joe Sayers Ave
- 1900 Ullrich Ave
- 5515 Joe Sayers Ave Unit A
- 1511 Ullrich Ave
- 5610 Montview St
- 5405 Joe Sayers Ave Unit A
- 1510 W North Loop Blvd Unit 1034
- 5701 Woodrow Ave Unit 104
- 5701 Woodrow Ave Unit 101
- 5402 Woodrow Ave Unit B
- 5306 Woodrow Ave Unit 205
- 5700 Grover Ave
- 1405-1407 W North Loop Blvd
