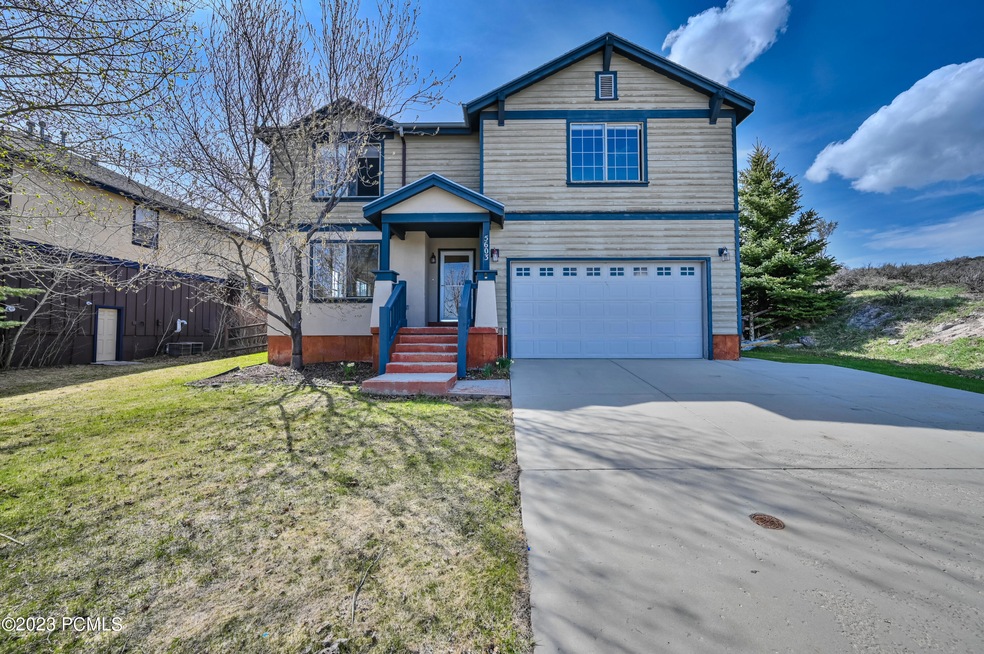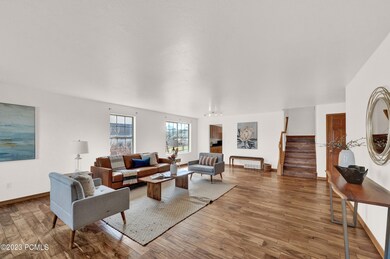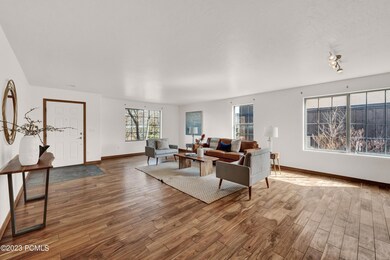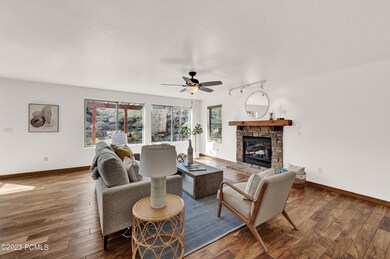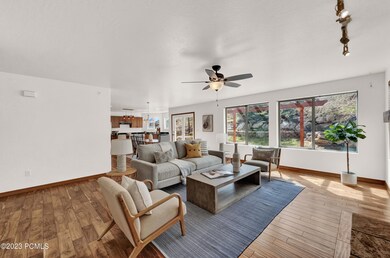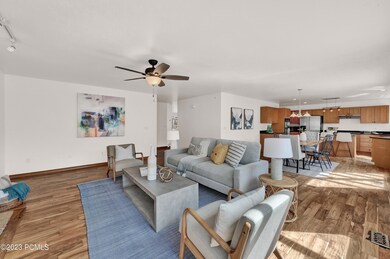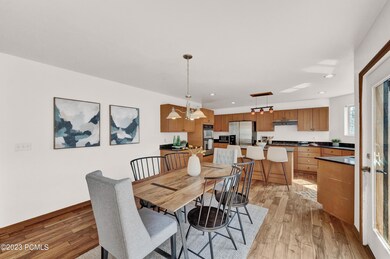
5603 Fairview Dr Park City, UT 84098
Estimated Value: $1,526,000 - $2,313,000
Highlights
- Open Floorplan
- Mountain View
- Secluded Lot
- Trailside School Rated 10
- Deck
- Wood Flooring
About This Home
As of June 2023MULTIPLE OFFERS RECEIVED SELLER IS REQUESTING OFFERS BY 5PM ON SATURDAY 5/13/23 AND WILL BE RESPONDING TO OFFERS BY NOON ON MONDAY 5/15/23.***Open House Saturday, May 13 from 12:00-2:00***Fabulous on Fairview, you will love this gorgeous home surrounded by open space on three sides! Walking and biking distance to Trailside Elementary School, Trailside's fun playgrounds, soccer fields, basketball court, tennis courts, bike park, and surrounding trails. This home has an unbelievable layout with large rooms, two living rooms, loft area, huge primary suite with ensuite, separate bath and shower in primary ensuite, wood floors, extra storage in the basement area, backyard access to open space, and stunning location! Solar panels on home are paid in full. Electric bill averages $8/month. If you are searching for your own piece of outdoor paradise, this home is waiting for you! Buyer to verify all including sq feet and MLS information!
Last Agent to Sell the Property
Paras Real Estate License #5695852-PB00 Listed on: 05/10/2023
Home Details
Home Type
- Single Family
Est. Annual Taxes
- $4,412
Year Built
- Built in 2001 | Remodeled in 2011
Lot Details
- 8,276 Sq Ft Lot
- South Facing Home
- Southern Exposure
- Property is Fully Fenced
- Landscaped
- Secluded Lot
- Level Lot
HOA Fees
- $25 Monthly HOA Fees
Parking
- 2 Car Attached Garage
- Garage Door Opener
Home Design
- Mountain Contemporary Architecture
- Wood Frame Construction
- Asphalt Roof
- Wood Siding
- Concrete Perimeter Foundation
- Stucco
Interior Spaces
- 3,555 Sq Ft Home
- Multi-Level Property
- Open Floorplan
- Gas Fireplace
- Great Room
- Family Room
- Formal Dining Room
- Loft
- Storage
- Mountain Views
- Crawl Space
- Fire and Smoke Detector
Kitchen
- Oven
- Microwave
- Dishwasher
- Kitchen Island
- Granite Countertops
- Disposal
Flooring
- Wood
- Carpet
- Tile
Bedrooms and Bathrooms
- 4 Bedrooms
- Walk-In Closet
- Double Vanity
- Hydromassage or Jetted Bathtub
Laundry
- Laundry Room
- Washer and Electric Dryer Hookup
Outdoor Features
- Deck
- Patio
Utilities
- No Cooling
- Forced Air Heating System
- Heating unit installed on the ceiling
- Heating System Uses Natural Gas
- Programmable Thermostat
- Natural Gas Connected
- Gas Water Heater
- High Speed Internet
- Phone Available
- Satellite Dish
- Cable TV Available
Additional Features
- Sprinklers on Timer
- Riding Trail
Listing and Financial Details
- Assessor Parcel Number Sss-2-308
Community Details
Overview
- Association Phone (435) 640-1150
- Visit Association Website
- Sagebrook Subdivision
- Property is near a preserve or public land
Recreation
- Horse Trails
- Trails
Ownership History
Purchase Details
Home Financials for this Owner
Home Financials are based on the most recent Mortgage that was taken out on this home.Purchase Details
Home Financials for this Owner
Home Financials are based on the most recent Mortgage that was taken out on this home.Purchase Details
Home Financials for this Owner
Home Financials are based on the most recent Mortgage that was taken out on this home.Purchase Details
Similar Homes in Park City, UT
Home Values in the Area
Average Home Value in this Area
Purchase History
| Date | Buyer | Sale Price | Title Company |
|---|---|---|---|
| Cline Michael Curtis | -- | First American Title Insurance | |
| Loeffler Emily Smith | -- | Summit Escrow & Title | |
| Strople Peter | -- | -- | |
| Strople Julie L | -- | -- | |
| Strople Peter | -- | None Available |
Mortgage History
| Date | Status | Borrower | Loan Amount |
|---|---|---|---|
| Open | Cline Michael Curtis | $1,439,840 | |
| Previous Owner | Strople Julie L | $336,000 | |
| Previous Owner | Strople Pete | $119,000 |
Property History
| Date | Event | Price | Change | Sq Ft Price |
|---|---|---|---|---|
| 06/14/2023 06/14/23 | Sold | -- | -- | -- |
| 05/14/2023 05/14/23 | Pending | -- | -- | -- |
| 05/10/2023 05/10/23 | For Sale | $1,250,000 | +50.8% | $352 / Sq Ft |
| 09/21/2016 09/21/16 | Sold | -- | -- | -- |
| 08/15/2016 08/15/16 | Pending | -- | -- | -- |
| 08/09/2016 08/09/16 | For Sale | $829,000 | -- | $235 / Sq Ft |
Tax History Compared to Growth
Tax History
| Year | Tax Paid | Tax Assessment Tax Assessment Total Assessment is a certain percentage of the fair market value that is determined by local assessors to be the total taxable value of land and additions on the property. | Land | Improvement |
|---|---|---|---|---|
| 2023 | $5,007 | $874,829 | $275,000 | $599,829 |
| 2022 | $4,411 | $681,344 | $137,500 | $543,844 |
| 2021 | $3,050 | $409,422 | $137,500 | $271,922 |
| 2020 | $3,229 | $409,422 | $137,500 | $271,922 |
| 2019 | $3,876 | $469,081 | $137,500 | $331,581 |
| 2018 | $3,592 | $434,706 | $103,125 | $331,581 |
| 2017 | $3,339 | $434,706 | $103,125 | $331,581 |
| 2016 | $3,430 | $415,201 | $103,125 | $312,076 |
| 2015 | $2,930 | $334,589 | $0 | $0 |
| 2013 | $2,428 | $261,250 | $0 | $0 |
Agents Affiliated with this Home
-
Tara Paras

Seller's Agent in 2023
Tara Paras
Paras Real Estate
(801) 560-0176
4 in this area
17 Total Sales
-
Ryan Dickey

Buyer's Agent in 2023
Ryan Dickey
Windermere RE Utah - Park Ave
(435) 901-9784
19 in this area
108 Total Sales
-
Chris O'Neill

Seller's Agent in 2016
Chris O'Neill
Windermere RE Utah - Park Ave
(435) 901-0832
11 in this area
127 Total Sales
Map
Source: Park City Board of REALTORS®
MLS Number: 12301413
APN: SSS-2-308
- 5631 Kingsford Ave
- 1189 E Fox Crest Dr
- 5925 Mountain Ranch Dr
- 1267 E Foxcrest Ct
- 1288 E Foxcrest Ct
- 5795 Mountain Ranch Dr
- 6387 Silver Sage Dr
- 5220 N Old Ranch Rd
- 295 E Countryside Cir
- 165 E Countryside Cir
- 125 E Countryside Cir
- 6530 Purple Poppy Ln
- 165 Countryside Cir
- 6592 Purple Poppy Ln Unit 117
- 6592 Purple Poppy Ln
- 1152 Gambel Oak Way
- 1151 Gambel Oak Way
- 1151 Gambel Oak Way Unit 54
- 6647 Purple Poppy Ln
- 6495 Serviceberry Dr Unit B208
- 5603 Fairview Dr
- 5575 Fairview Dr
- 5547 Fairview Dr
- 5547 Fairview Dr Unit 306
- 5519 Fairview Dr
- 5491 Fairview Dr
- 781 Richmond Dr
- 773 Richmond Dr
- 789 Richmond Dr
- 765 Richmond Dr
- 799 Richmond Dr
- 5463 Fairview Dr
- 759 Richmond Dr
- 809 Richmond Dr
- 755 Richmond Dr
- 5435 Fairview Dr
- 819 Richmond Dr
- 751 Richmond Dr
- 772 Richmond Dr
- 5407 Fairview Dr
